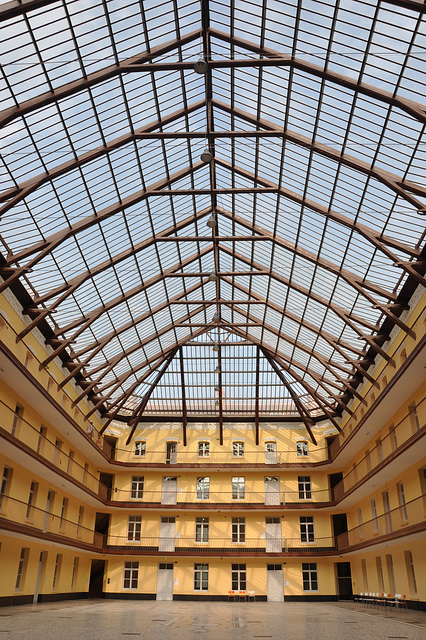Familistère de Guise
Familistère de Guise
Familistère de Guise
Familistère de Guise
Familistère de Guise
Familistère de Guise
Familistère de Guise
Familistère de Guise
Familistère de Guise
Familistère de Guise
Familistère de Guise
Familistère de Guise
Familistère de Guise
Familistère de Guise
MARNE
Sicile
Sicile
Sicile
SICILE
SICILE
SICILE
SICILE
Familistère de Guise
Familistère de Guise
CAUDRY
CAUDRY
CAUDRY
CAUDRY
CAUDRY
CAUDRY
LE CATEAU CAMBRESIS
LE CATEAU CAMBRESIS
LE CATEAU CAMBRESIS
LE CATEAU CAMBRESIS
LE CATEAU CAMBRESIS
Musée du Louvre de Lens
Musée du Louvre de Lens
Musée du Louvre de Lens
Musée du Louvre de Lens
Musée du Louvre de Lens
Musée du Louvre de Lens
Musée du Louvre de Lens
Musée du Louvre de Lens
Musée du Louvre de Lens
See also...
Authorizations, license
-
Visible by: Everyone -
All rights reserved
-
1 022 visits
Familistère de Guise


Familistère de Guise
Découvrez le Familistère de Guise, une utopie réalisée à travers un patrimoine social et monumental d’exception. Ce Palais social fut construit au milieu du XIX siècle par Jean-Baptiste André Godin, industriel de Guise.
Familistère, Guise
Jean-Baptiste André Godin, fondateur de l’usine de poêles et fouriériste convaincu, souhaitait offrir les « équivalents de la richesse » à tous. En collaboration avec les employés de l’usine, il bâtit à partir de 1860 un « Palais Social » oú s’expérimenta pendant un siècle un projet de société original. Le Familistère se compose de cinq pavillons d’habitation et d’équipements annexes comme le lavoir-piscine, le jardin d’agrément, l’école ou encore le théâtre.
Le projet Utopia
Depuis 2000, ce projet consiste à donner au Familistère une ambition culturelle, touristique, économique et sociale. Le Familistère de Guise, lieu d’une « utopie réalisée » est un musée habité à dimension sociale. Une ville dans la ville avec ses 2 500 m2 d’espaces muséographiques à découvrir dans le pavillon central. Visites guidées et ateliers .
Translate into English
Découvrez le Familistère de Guise, une utopie réalisée à travers un patrimoine social et monumental d’exception. Ce Palais social fut construit au milieu du XIX siècle par Jean-Baptiste André Godin, industriel de Guise.
Familistère, Guise
Jean-Baptiste André Godin, fondateur de l’usine de poêles et fouriériste convaincu, souhaitait offrir les « équivalents de la richesse » à tous. En collaboration avec les employés de l’usine, il bâtit à partir de 1860 un « Palais Social » oú s’expérimenta pendant un siècle un projet de société original. Le Familistère se compose de cinq pavillons d’habitation et d’équipements annexes comme le lavoir-piscine, le jardin d’agrément, l’école ou encore le théâtre.
Le projet Utopia
Depuis 2000, ce projet consiste à donner au Familistère une ambition culturelle, touristique, économique et sociale. Le Familistère de Guise, lieu d’une « utopie réalisée » est un musée habité à dimension sociale. Une ville dans la ville avec ses 2 500 m2 d’espaces muséographiques à découvrir dans le pavillon central. Visites guidées et ateliers .
Roger (Grisly), Dimas Sequeira, Xata, Annemarie and 16 other people have particularly liked this photo
- Keyboard shortcuts:
Jump to top
RSS feed- Latest comments - Subscribe to the comment feeds of this photo
- ipernity © 2007-2024
- Help & Contact
|
Club news
|
About ipernity
|
History |
ipernity Club & Prices |
Guide of good conduct
Donate | Group guidelines | Privacy policy | Terms of use | Statutes | In memoria -
Facebook
Twitter

Philippe Collard club has replied to PierreGPhilippe Collard club has replied to Ulrich John clubPhilippe Collard club has replied to Rymie JoliePhilippe Collard club has replied to Don Sutherland club50+ Visits
Sign-in to write a comment.