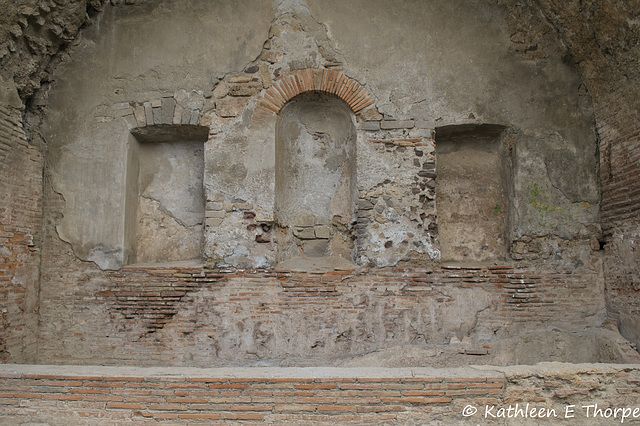1/125 • f/4.0 • 17.0 mm • ISO 200 •
NIKON CORPORATION NIKON D300
17.0-55.0 mm f/2.8
EXIF - See more detailsLocation
See also...
See more...Keywords
Authorizations, license
-
Visible by: Everyone -
All rights reserved
-
770 visits
Pompeii - (Lararium) shrine for the villa gods - 052014-021


Houses in Pompeii were made of various types of local stone, covered with plaster, and lavishly decorated when finances allowed. Houses were built very close together, and right up against the street. The streets were recessed, leaving raised sidewalks. There were stepping stones available for crossing the street, so as to avoid the muck that might be found there. Some buildings had second stories, but it seems to have been uncommon. The floors were made of concrete, and windows were usually closed by wooden shutters (though some glass panes have been found). There is a Roman architects guide, which gives general guidelines for the way houses should have been built. One thing it states is that the floor plan must vary according to a persons profession. Large reception areas were needed for politicians, and merchants needed to have shops along the front of their houses, facing the street.
There were some common elements among most houses. Upon entry there would be a short corridor, which opened into the atrium. The atrium was a large, central room, which was surrounded by small rooms. The main feature of the atrium would be an impluvium, or small pool to catch rainwater, which would fall through a corresponding opening in the roof. The atrium often would open to a tablinum, or reception area. This would open onto the peristyle, a large outdoor garden. Houses without a peristyle would often have a smaller outdoor garden at the back of the house. There were no "backyards" in Pompeii, and this would have been their personal outdoor space (for city dwellers). The atrium and peristyle were surrounded by other, smaller rooms used as bedrooms, dining rooms, kitchens, storerooms, sometimes a bath, whatever would suit the needs of the owners. There were often shops along the front of the houses, that would have large counters open to the street. Sometimes the shops, or the rooms over them, were rented out, as evidenced by "for rent" signs painted on the walls. Bright colors were used for painting, and beautiful murals were found on the walls of many houses. They painted directly on the walls of their houses instead of hanging pictures, as many of us do.
Lararium:
This was a shrine to the household gods. There would often be an altar or a niche in the wall. Pictures of the gods would be painted here, along with those of family ancestors. A common feature of the pictures was a pair of serpents. Sacrifices would be left for the gods here (usually food and/or drink).
Thank you all for visiting and for your gracious and appreciated comments! I wish I could thank each of you personally.
Have a great creative day!
Please do not use my photograph without my express consent. All rights reserved.
Kathleen
There were some common elements among most houses. Upon entry there would be a short corridor, which opened into the atrium. The atrium was a large, central room, which was surrounded by small rooms. The main feature of the atrium would be an impluvium, or small pool to catch rainwater, which would fall through a corresponding opening in the roof. The atrium often would open to a tablinum, or reception area. This would open onto the peristyle, a large outdoor garden. Houses without a peristyle would often have a smaller outdoor garden at the back of the house. There were no "backyards" in Pompeii, and this would have been their personal outdoor space (for city dwellers). The atrium and peristyle were surrounded by other, smaller rooms used as bedrooms, dining rooms, kitchens, storerooms, sometimes a bath, whatever would suit the needs of the owners. There were often shops along the front of the houses, that would have large counters open to the street. Sometimes the shops, or the rooms over them, were rented out, as evidenced by "for rent" signs painted on the walls. Bright colors were used for painting, and beautiful murals were found on the walls of many houses. They painted directly on the walls of their houses instead of hanging pictures, as many of us do.
Lararium:
This was a shrine to the household gods. There would often be an altar or a niche in the wall. Pictures of the gods would be painted here, along with those of family ancestors. A common feature of the pictures was a pair of serpents. Sacrifices would be left for the gods here (usually food and/or drink).
Thank you all for visiting and for your gracious and appreciated comments! I wish I could thank each of you personally.
Have a great creative day!
Please do not use my photograph without my express consent. All rights reserved.
Kathleen
, , William Sutherland, and 3 other people have particularly liked this photo
- Keyboard shortcuts:
Jump to top
RSS feed- Latest comments - Subscribe to the comment feeds of this photo
- ipernity © 2007-2024
- Help & Contact
|
Club news
|
About ipernity
|
History |
ipernity Club & Prices |
Guide of good conduct
Donate | Group guidelines | Privacy policy | Terms of use | Statutes | In memoria -
Facebook
Twitter

Admired in:
www.ipernity.com/group/tolerance
Sign-in to write a comment.