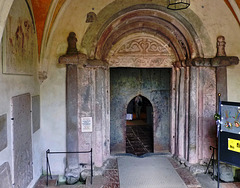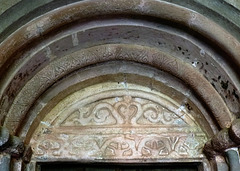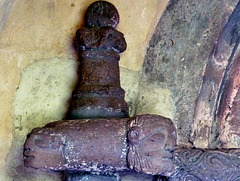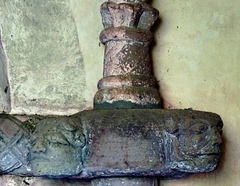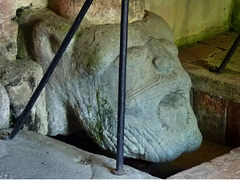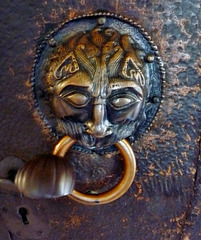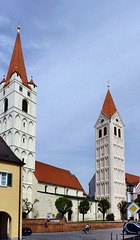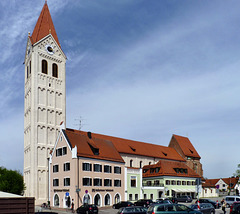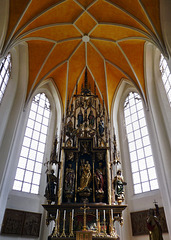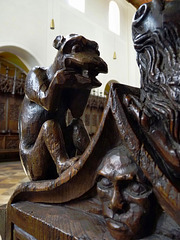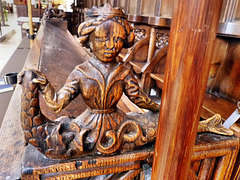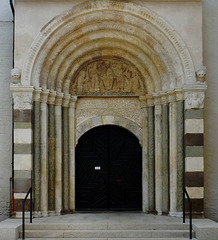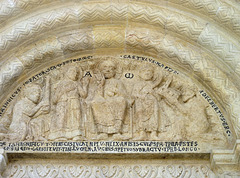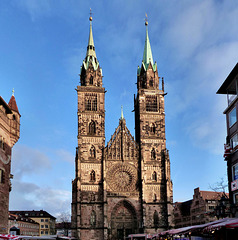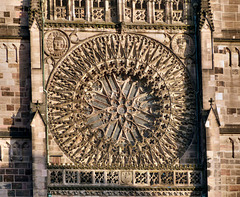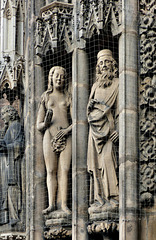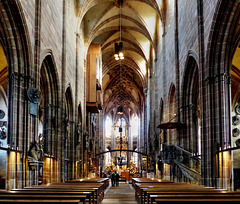
Bavaria / Bayern
All these photos just have in common, that they were taken in Bavaria
Chiemsee - Frauenchiemsee
| |
|
Tassilo III, Duke of Bavaria, had founded a monastery in 782 on Herrenchiemsee, but mid of the 9th century the nuns moved to smaller island Frauenchimsee, where Louis the German, son of Louis the Pious and so Charlemagne´s grandson had founded a nunnery. His daughter Irmgard (of Chiemsee) was the first Abbess here in 857.
Irmgard died in 866 and got beatified in 1928.
During the Hungarian raids of the 10th century, the monastery got looted and severely damaged. The convent recovered and the buildings got repaired or rebuilt.
Here is abbey church, a three-nave-basilica, erected probably after the Hungarian invasion, on Carolingian foundations within the 11th or 12th century. The building stayed unchanged to 15th century, when Gothic and later Baroque elements were added.
The architecture of the Romanesque portal is pretty unique. Gottfried Weber ("Die Romanik in Oberbayern") dates the "frame" into the 12th century, while the tympanum may be older. So this carving may have been a part of the Carolingian church. But nothing is really sure. The sign to the left tells the visitor, it is not allowed to take shots inside the church. That is sure!,
Chiemsee - Frauenchiemsee
| |
|
Tassilo III, Duke of Bavaria, had founded a monastery in 782 on Herrenchiemsee, but mid of the 9th century the nuns moved to smaller island Frauenchimsee, where Louis the German, son of Louis the Pious and so Charlemagne´s grandson had founded a nunnery. His daughter Irmgard (of Chiemsee) was the first Abbess here in 857.
Irmgard died in 866 and got beatified in 1928.
During the Hungarian raids of the 10th century, the monastery got looted and severely damaged. The convent recovered and the buildings got repaired or rebuilt.
Here is abbey church, a three-nave-basilica, erected probably after the Hungarian invasion, on Carolingian foundations within the 11th or 12th century. The building stayed unchanged to 15th century, when Gothic and later Baroque elements were added.
The architecture of the Romanesque portal is pretty unique. Gottfried Weber ("Die Romanik in Oberbayern") dates the "frame" into the 12th century, while the tympanum may be older. So this carvings may have been part of the Carolingian church.
Here is the tympanum. It has an "archaic style" (G. Weber). It is obvious, that the carver who did the archivolt had a higher artistic ability than the creator of the tympanum.
Chiemsee - Frauenchiemsee
| |
|
Tassilo III, Duke of Bavaria, had founded a monastery in 782 on Herrenchiemsee, but mid of the 9th century the nuns moved to smaller island Frauenchimsee, where Louis the German, son of Louis the Pious and so Charlemagne´s grandson had founded a nunnery. His daughter Irmgard (of Chiemsee) was the first Abbess here in 857.
During the Hungarian raids of the 10th century, the monastery got looted and severely damaged. The convent recovered and the buildings got repaired or rebuilt.
Here is abbey church, a three-nave-basilica, erected probably after the Hungarian invasion, on Carolingian foundations within the 11th or 12th century. The building stayed unchanged to 15th century, when Gothic and later Baroque elements were added.
The architecture of the Romanesque portal is pretty unique, as the tympanum is "framed" by a very large and unusual structure. Gottfried Weber ("Die Romanik in Oberbayern") dates the "frame" into the 12th century, while the tympanum may be older, what would mean, that it was part of the Carolingian church.
Here are details of the pillar head of the left side of that "frame". On top a tower, similar to a large chess piece. Below two heads. An old, bearded man and a young one. Both with bulging eyes.
Chiemsee - Frauenchiemsee
| |
|
Tassilo III, Duke of Bavaria, had founded a monastery in 782 on Herrenchiemsee, but mid of the 9th century the nuns moved to smaller island Frauenchimsee, where Louis the German, son of Louis the Pious and so Charlemagne´s grandson had founded a nunnery. His daughter Irmgard (of Chiemsee) was the first Abbess here in 857.
During the Hungarian raids of the 10th century, the monastery got looted and severely damaged. The convent recovered and the buildings got repaired or rebuilt.
Here is abbey church, a three-nave-basilica, erected probably after the Hungarian invasion, on Carolingian foundations within the 11th or 12th century. The building stayed unchanged to 15th century, when Gothic and later Baroque elements were added.
The architecture of the Romanesque portal is pretty unique, as the tympanum is "framed" by a very large and unusual structure. Gottfried Weber ("Die Romanik in Oberbayern") dates the "frame" into the 12th century, while the tympanum may be older, what would mean, that it was part of the Carolingian church.
Here is a detail of the pillar head of the right side of that "frame". This is very similar to the left side: A tower on top and two heads with bulging eyes below.
Chiemsee - Frauenchiemsee
| |
|
Tassilo III, Duke of Bavaria, had founded a monastery in 782 on Herrenchiemsee, but mid of the 9th century the nuns moved to smaller island Frauenchimsee, where Louis the German, son of Louis the Pious and so Charlemagne´s grandson had founded a nunnery. His daughter Irmgard (of Chiemsee) was the first Abbess here in 857.
During the Hungarian raids of the 10th century, the monastery got looted and severely damaged. The convent recovered and the buildings got repaired or rebuilt.
Here is abbey church, a three-nave-basilica, erected probably after the Hungarian invasion, on Carolingian foundations within the 11th or 12th centu
ry. The building stayed unchanged to 15th century, when Gothic and later Baroque elements were added.
The architecture of the Romanesque portal is pretty unique, as the tympanum is "framed" by a very large and unusual structure. Gottfried Weber ("Die Romanik in Oberbayern") dates the "frame" into the 12th century, while the tympanum may be older, what would mean, that it was part of the Carolingian church.
Today protected by iron bars is the base of the right pillar, forming the portal´s frame. While on the left was a huge lion´s head, here is the head of a bearded man. His mouth is wide open, he seems to scream of pain, as the pillar pierces his skull. This may indeed be an "echo" of the Hungarian raids. It was not unusual to display human heads on poles for scaring enemies. Here a head is displayed "below" a pole - and maybe the two heads on the pillar could be interpreted similar.
Chiemsee - Frauenchiemsee
| |
|
Tassilo III, Duke of Bavaria, had founded a monastery in 782 on Herrenchiemsee, but mid of the 9th century the nuns moved to smaller island Frauenchimsee, where Louis the German, son of Louis the Pious and so Charlemagne´s grandson had founded a nunnery. His daughter Irmgard (of Chiemsee) was the first Abbess here in 857.
During the Hungarian raids of the 10th century, the monastery got looted and severely damaged. The convent recovered and the buildings got repaired or rebuilt.
Here is abbey church, a three-nave-basilica, erected probably after the Hungarian invasion, on Carolingian foundations within the 11th or 12th century. The building stayed unchanged to 15th century, when Gothic and later Baroque elements were added.
The architecture of the Romanesque portal is pretty unique, as the tympanum is "framed" by a very large and unusual structure.
A nicely combed lion, serves the church as a doorknocker, since the early times.
That was my first thought, and G. Weber ("Die Romanik in Oberbayern") described this as well as a lion´s head, But this could be as well a male person with a beard/mustache. If this is a human head, it would fit to the heads seen at the portal.
Chiemsee - Frauenchiemsee
Moosburg - St. Kastulus
| |
|
End of the 8th century a monastery existed here, owning the relics of Saint Kastulus, that had been "translated" to Moosburg from Rome. This monastery was converted into a collegiate, after the last Benedictian monks had moved to Weihenstephan Abbey in 1021. After the old abbey church had collapsed the erection of a new church started in 1170.
This was done under the guidance of Albert I. (aka Adalbert I.), the Bishop of Freising and so there are many parallels between these two large structures. The Freising Cathedral was the first large brick building in Bavaria (after the Romans had left) - and St. Kastulus in Moosburg was the second.
Only the imposant tower of St. Kastulus is seen to the right. It has a kind of "campanile.design", maybe the architects came from Northern Italy. The red roof is a creation of the 19th century.
The church (and tower) to the left is St. John the Baptist, a former parish church.
Moosburg - St. Kastulus
| |
|
End of the 8th century a monastery existed here, displaying the relics of martyr Saint Kastulus, that had been "translated" to Moosburg from Rome. This monastery was converted into a noble collegiate, after the last Benedictian monks had moved to Weihenstephan Abbey in 1021. After the old abbey church had collapsed the erection of a new church started in 1170.
The building was done under the guidance of the Bishop of Freising Albert I. (aka Adalbert I.) and so there are many parallels between these two large structures, built during his time. The Freising Cathedral was the first large brick building in Bavaria (after the Romans had left) - and St. Kastulus in Moosburg was the second. Since the secularisation (1803) the church serves as a parish church.
The Gothic choir added to St. Kastulus in 1468 can be seen from this pov. It is higher than the Romanesque nave. The red roof of the massive campanile-like tower is a creation of the 19th century.
Moosburg - St. Kastulus
| |
|
End of the 8th century a monastery existed here, displaying the relics of martyr Saint Kastulus, that had been "translated" to Moosburg from Rome. This monastery was converted into a noble collegiate, after the last Benedictian monks had moved to Weihenstephan Abbey in 1021. After the old abbey church had collapsed the erection of a new church started in 1170.
The building was done under the guidance of the Bishop of Freising Albert I. (aka Adalbert I.) and so there are many parallels between these two large structures, built during his time. The Freising Cathedral was the first large brick building in Bavaria (after the Romans had left) - and St. Kastulus in Moosburg was the second. Since the secularisation (1803) the church serves as a parish church.
The Gothic choir was added to the Romanesque basilica in 1468 As it is higher than the nave, sunlight floods in from here. The late Gothic altar in the center is a major work of sculptor Hans Leinberger, one of the most reputed artists in Bavaria. He carved the retable 1514/15.
Moosburg - St. Kastulus
| |
|
End of the 8th century a monastery existed here, displaying the relics of martyr Saint Kastulus, that had been "translated" to Moosburg from Rome. This monastery was converted into a noble collegiate, after the last Benedictian monks had moved to Weihenstephan Abbey in 1021. After the old abbey church had collapsed the erection of a new church started in 1170.
The building was done under the guidance of the Bishop of Freising Albert I. (aka Adalbert I.) and so there are many parallels between these two large structures, built during his time. The Freising Cathedral was the first large brick building in Bavaria (after the Romans had left) - and St. Kastulus in Moosburg was the second. Since the secularisation (1803) the church serves as a parish church.
The grimacing monkey is a detail of the choir stalls.
Moosburg - St. Kastulus
| |
|
End of the 8th century a monastery existed here, displaying the relics of martyr Saint Kastulus, that had been "translated" to Moosburg from Rome. This monastery was converted into a noble collegiate, after the last Benedictian monks had moved to Weihenstephan Abbey in 1021. After the old abbey church had collapsed the erection of a new church started in 1170.
The building was done under the guidance of the Bishop of Freising Albert I. (aka Adalbert I.) and so there are many parallels between these two large structures, built during his time. The Freising Cathedral was the first large brick building in Bavaria (after the Romans had left) - and St. Kastulus in Moosburg was the second. Since the secularisation (1803) the church serves as a parish church.
The properly dressed, crowned mermaid has lost a fin.
Moosburg - St. Kastulus
| |
|
End of the 8th century a monastery existed here, owning the relics of Saint Kastulus, that had been "translated" to Moosburg from Rome. This monastery was converted into a collegiate, after the last Benedictian monks had moved to Weihenstephan Abbey in 1021. After the old abbey church had collapsed the erection of a new church started in 1170.
This was done under the guidance of Albert I. (aka Adalbert I.), the Bishop of Freising and so there are many parallels between these two large structures. The Freising Cathedral was the first large brick building in Bavaria (after the Romans had left) - and St. Kastulus in Moosburg was the second.
The western portal of St. Kastulus, known as "Adalbert-Portal", was carved before 1212. It was made from the same sandstones as the little older portal of the Scots Monastery in Regensburg - and the carvers probably knew that masterpiece. According to Gottfried Weber ("Die Romanik in Oberbayern") this portal in Moosburg is one of the greatest works of Romanesque art in Bavaria.
Moosburg - St. Kastulus
| |
|
End of the 8th century a monastery existed here, owning the relics of Saint Kastulus, that had been "translated" to Moosburg from Rome. This monastery was converted into a collegiate, after the last Benedictian monks had moved to Weihenstephan Abbey in 1021. After the old abbey church had collapsed the erection of a new church started in 1170.
This was done under the guidance of Albert I. (aka Adalbert I.), the Bishop of Freising and so there are many parallels between these two large structures. The Freising Cathedral was the first large brick building in Bavaria (after the Romans had left) - and St. Kastulus in Moosburg was the second.
The western portal of St. Kastulus, known as "Adalbert-Portal", was carved before 1212. It was made from the same sandstones as the little older portal of the Scots Monastery in Regensburg - and the carvers probably knew that masterpiece. According to Gottfried Weber ("Die Romanik in Oberbayern") this portal in Moosburg is one of the greatest works of Romanesque art in Bavaria.
A "Christ in Majesty" seated on a throne in a blessing gesture between Alpha and Omega. He is flanked by four persons, that are "named". From left
- HAINRICUS IMP(er)ATOR = Henry II (Heinrich II), Holy Roman Emperor. His father was Henry II, Duke of Bavaria, called "the wrangler".
Henry II enabled the conversion from a Benedictian monastery to a noble Collegiate in 1021, so what he is holding is probably the charter.
- SCA (SAN) THEOTOKOS (Greek letters) = God-Bearer = Virgin Mary.
- CASTVLVS MARTYR = Saint Castulus, martyred in the 3. century. His relics are in this church, he is the patron saint of Moosbach. As a martyr he holds a palm leaf.
- ADELBERTVS EP(iscopu)C = Bishop of Freising Adalbert I, he is on his knees offering a model of this church.
I could not decipher/translate the two long lines below. Have a try!
Nuremberg - St. Lorenz
| |
|
|
|
The construction St. Lorenz started around 1250, replacing a smaller Romanesque church here. At the same time St. Sebaldus, another great church in Nuremberg was under construction - only 300 meters east. That probably caused a kind of rivalry.
St. Lorenz was completed ~ 1390, but - following St. Sebaldus - already a decade later alterations started. The side aisles got demolished and were replaced by wider ones. The erection of the Gothic hall-chancel was done 1439 - 1477. Since 1525 St. Lorenz is a (Evangelical) Lutheran parish church. Only 8 years after Martin Luther nailed his Ninety-five Theses to the door of the Schlosskirche in Wittenberg.
When carpet bombings during World War II destroyed most of the old town of Nuremberg, St. Lorenz got badly damaged. The rebuilding started end of the 1940s.
lorenzkirche.de
Nuremberg - St. Lorenz
| |
|
|
|
The construction St. Lorenz started around 1250, replacing a smaller Romanesque church here. At the same time St. Sebaldus, another great church in Nuremberg was under construction - only 300 meters east. That probably caused a kind of rivalry.
St. Lorenz was completed ~ 1390, but - following St. Sebaldus - already a decade later alterations started. The side aisles got demolished and were replaced by wider ones. The erection of the Gothic hall-chancel was done 1439 - 1477. Since 1525 St. Lorenz is a (Evangelical) Lutheran parish church. Only 8 years after Martin Luther nailed his Ninety-five Theses to the door of the Schlosskirche in Wittenberg.
When carpet bombings during World War II destroyed most of the old town of Nuremberg, St. Lorenz got badly damaged. The rebuilding started end of the 1940s.
The rose window of the western facade is 9 meters in diameter.
lorenzkirche.de/
Nuremberg - St. Lorenz
| |
|
The construction St. Lorenz started around 1250, replacing a smaller Romanesque church. At the same time St. Sebaldus, another great church in Nuremberg was under construction - only 300 meters east. That probably caused a kind of rivalry.
Nuremberg was a "Free Imperial City". The "Golden Bull" (1356) named Nuremberg as the city where newly elected kings of Germany must hold their first Imperial Diet, making Nuremberg one of the three highest cities of the Empire.
So it is no surprise, that St. Lorenz, a church that was (financially) cared of by the city council and by wealthy citizens, was a kind of very prestigious object for the city.
St. Lorenz was completed ~ 1390, but - following St. Sebaldus - already a decade later alterations started. The side aisles got demolished and were replaced by wider ones. The erection of the Gothic hall-chancel was done 1439 - 1477.
Since 1525 St. Lorenz is a (Evangelical) Lutheran parish church. Only 8 years after Martin Luther nailed his Ninety-five Theses to the door of the Schlosskirche in Wittenberg.
When carpet bombings during World War II destroyed most of the old town of Nuremberg, St. Lorenz got badly damaged. The rebuilding started end of the 1940s.
Jamb statues flank the main portal.
lorenzkirche.de/
Nuremberg - St. Lorenz
| |
|
The construction St. Lorenz started around 1250, replacing a smaller Romanesque church. At the same time St. Sebaldus, another great church in Nuremberg was under construction - only 300 meters east. That probably caused a kind of rivalry.
Nuremberg was a "Free Imperial City". The "Golden Bull" (1356) named Nuremberg as the city where newly elected kings of Germany must hold their first Imperial Diet, making Nuremberg one of the three highest cities of the Empire.
So it is no surprise, that St. Lorenz, a church that was (financially) cared of by the city council and by wealthy citizens, was a kind of very prestigious object for the city.
St. Lorenz was completed ~ 1390, but - following St. Sebaldus - already a decade later alterations started. The side aisles got demolished and were replaced by wider ones. The erection of the Gothic hall-chancel was done 1439 - 1477.
Since 1525 St. Lorenz is a (Evangelical) Lutheran parish church. Only 8 years after Martin Luther nailed his Ninety-five Theses to the door of the Schlosskirche in Wittenberg. Though Lutheran that early St. Lorenz never suffered from an iconoclast, maybe the now Lutheran citizens respected, what their ancestors had created here (by funding!)
When carpet bombings during World War II destroyed most of the old town of Nuremberg, St. Lorenz got badly damaged. The rebuilding started end of the 1940s.
The nave.
lorenzkirche.de/
Jump to top
RSS feed- Latest items - Subscribe to the latest items added to this album
- ipernity © 2007-2024
- Help & Contact
|
Club news
|
About ipernity
|
History |
ipernity Club & Prices |
Guide of good conduct
Donate | Group guidelines | Privacy policy | Terms of use | Statutes | In memoria -
Facebook
Twitter

