Priorato de Serrabona, Pirinéus
H. A. N. W. E. everyone!
CINE JIBA
Hochgolling - 2863 m
Thirsty Land Poetry
TSC: vintage
Fische in der Ahr
Hundstein - 2614 m
Zufluss (PiP)
Thirsty Land Poetry
Thirsty Land Poetry
Vintage Buddha for Sunday Challenge
Ebbe
Tunisi : Una vecchia porta nella Medina e piatti l…
Sant Esteve de Vilallonga dels Monts
Fremde Welten
Maschinenhaus der Zeche Zollern
Summer (120°)
Gibara - the sailfish pavilion
Auch mit Falten sehr, sehr schön!
Thirsty Land Poetry
SPC 6/2020 : "Rivers and streams in the landscape"…
185 von 366
swordfish pavilion - HFF!
Santa Maria del Vilar, Sala carolíngia del segle…
Oberharzer Wasserregal (2*PiP)
Lily Pads and Frog
DE - Lind - Fachwerkhaus
HFF im Harz
Santa Maria de Marcèvol, HFF
NOT my Wife And Me
Amour de mer tourmentée D'écume grondante...
Santa Maria del Vilar, HFF
Putting on the frighteners.
Sharing.
Sant Jeroni d'Argelers de la Marenda
Sant Marti de Cortsavi
Art Deco petrol station.
Little local parish church spotted on a walk.
Sven-Julien Kanclerski: stranded drifter
Geht gut ab (PiP)
Priorato de Serrabona, Pirinéus
Priorato de Serrabona, Pirinéus
Jedes Ding hat zwei Seiten ...
SunShine...
1/60 • f/16.0 • 28.0 mm • ISO 50 •
LEICA CAMERA AG LEICA Q2
SUMMILUX 1:1.7/28 ASPH.
See also...
Keywords
Authorizations, license
-
Visible by: Everyone -
All rights reserved
-
304 visits
Santa Maria del Vilar
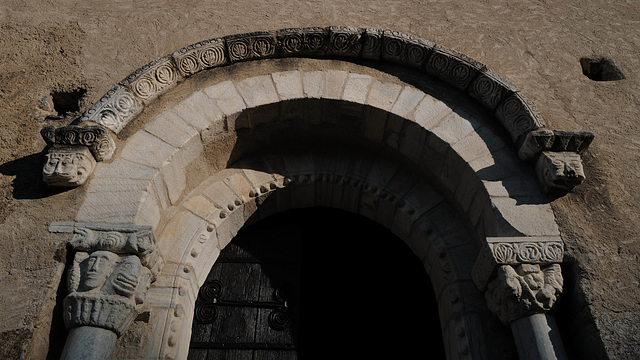

Santa Maria del Vilar és l'església d'un antic priorat, en el terme comunal de Vilallonga dels Monts, a la comarca del Rosselló (Catalunya Nord).
Portalada romànica del Vilar
Està situada al sud-est del poble de Vilallonga dels Monts, al lloc on hi hagué el priorat benedictí del Vilar.
Santa Maria del Vilar depenia de la canònica de Santa Maria de Lledó, a l'Alt Empordà, fundada el 1089. El primer prior de Lledó, Joan, adquirí el Vilar, possessió que li fou confirmada el 1094. El 1123 apareix en una butlla papal com una de les església que depenien de Lledó. Després d'un eixamplament del segle XII, l'església fou novament consagrada el 16 de juliol del 1142 pel bisbe d'Elna Udalgar de Castellnou, i el Vilar adquirí la categoria de pabordia de Lledó.
La comunitat començà el seu declivi al segle xiv, fins que al segle xviii sofrí diverses ocupacions i incendis per part dels exèrcits francesos, i el lloc fou abandonat. Ja al segle xix fou convertida en estable i al costat nord s'hi edificà un mas, aprofitant les restes de les dependències monacals.
L'any 1955 fou declarat edifici protegit per l'estat francès, però no fou fins a 1991-93 que s'hi començaren a fer obres de neteja i consolidació, així com d'exploració arqueològica.
L'edifici
Es tracta d'una església de planta de creu llatina de 21,7 metres de llarg, a l'exterior. D'una sola nau, amb transsepte i tres absis a llevant, el central sensiblement més gran que els col·laterals. La volta que cobreix la nau és força apuntada; hi ha un sol arc toral, situada a dos metres de l'extrem occidental, cosa que ha fet pensar els estudiosos que podria haver-hi hagut una tribuna com la de Serrabona. Els braços del transsepte estan coberts amb volta de punt rodó, i els arcs de comunicació amb la nau, així com els que comuniquen amb els absis, estan formats per plecs de mig punt. Les voltes dels absis són de quart d'esfera allargats. Els carreus emprats en aquests arcs són de mida mitjana o petita, ben tallats.
L'entrada principal del temple era a la façana de ponent, però el 1924 fou venuda, juntament amb tres ales del claustre de Sant Genís de Fontanes, a Paul Gouvert, antiquari parisenc. Ho comprà un banquer romanès instal·lat a França, Chrissoveloni, qui ho féu instal·lar en el seu castell de les Mesnuls, a Montfort-l'Amaury, al departament d'Yvelines, on la porta del Vilar servia d'entrada al claustre. El 1983 s'inicià una campanya duta a terme per diverses entitats rosselloneses dedicades a l'art, i el 1986 el claustre tornà al seu emplaçament original i no ha estat fins fa pocs anys que la portalada tornà a Santa Maria del Vilar.
Diverses portes, ara tapiades, s'obrien cap al nord, on hi havia les dependències del monestir, entre elles un petit claustre. Aquestes dependències foren utilitzades en el seu moment per al mas que es dreçà en aquest lloc.
ca.wikipedia.org/wiki/Santa_Maria_del_Vilar_(Vilallonga_dels_Monts)
++++++
Santa Maria del Vilar is the church of an antipriority, in the communal area of Vilallonga dels Monts, in the region of Rosselló (Catalunya Nord).
Romanesque doorway of the Vilar
It is located in the south-east of the village of Vilallonga dels Monts, in the place where I made the Benedictine Priory of Vilar.
Santa Maria del Vilar depends on the canon of Santa Maria de Lledó, in the Alt Empordà, founded in 1089. The first prior of Lledó, Joan, acquired the Vilar, and it was confirmed in 1094. In 1123, it appeared on a papal font as one of the churches that depended on Lledó. After an expansion in the 12th century, the church was newly consecrated on 16 July 1142 by the bishop of Elna Udalgar de Castellnou, and El Vilar became a Lledó pavilion.
The community began its decline in the 14th century, so that by the 18th century it had suffered various occupations and fires by French exiles, and the place was abandoned. By the 19th century it had become stable, and on the north side a new building was being built, making use of the remains of the monastic buildings.
In 1955 it was declared a protected building by the French state, but it was not until 1991-93 that work began on its construction and consolidation, as well as on archaeological exploration.
The building
It consists of a 21.7 metre long Latin American church outside. The central one is made of a single nave, with a transverse aisle and three led absis, which is significantly larger than the lateral ones. The shape of the boat is pointed; there is an arched sun, located two metres from the western end, which has led scholars to believe that there might have been a platform like the one in Serrabona. The arms of the transept are covered with a rounded top, and the arches of communication with the water, as well as those that communicate with the absis, are in formats that can be used for many different purposes. The turns of the absis are quarter-sphere long. The carts in these arches are medium or small size, well carved.
The main entrance of the temple was at the west side, but in 1924 Paul Gouvert, an antiquarian parishioner, was born, along with three wings of the cloister of Sant Genís de Fontanes. She bought a Romanesque banker installed in France, Chrissoveloni, who was installed in his castle of Les Mesnuls, in Montfort-l'Amaury, in the department of Yvelines, where the gate of the Vilar served as the entrance to the cloister. In 1983, a two-year campaign was launched by various Rossellonese entities dedicated to art, and in 1986 the cloister returned to its original location, and it was not until a few years later that the doorway became Santa Maria del Vilar.
Various doorways, or tapestries, are built on the north side, where there was a small cloister between them. These rooms were used at the time for whatever is right in this place.
PIPs ABOVE
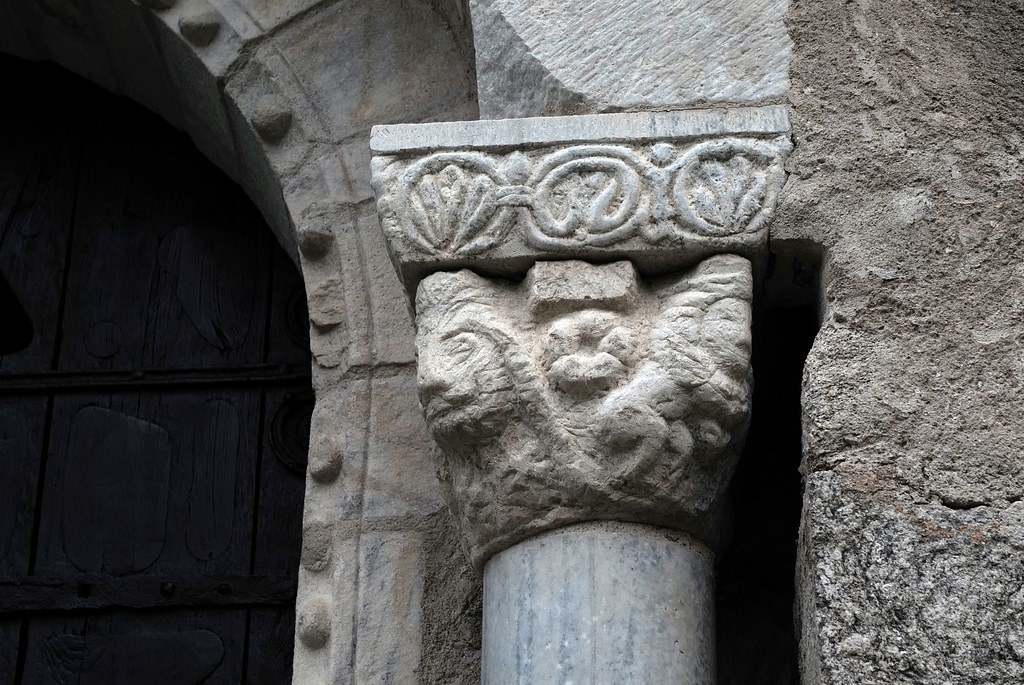
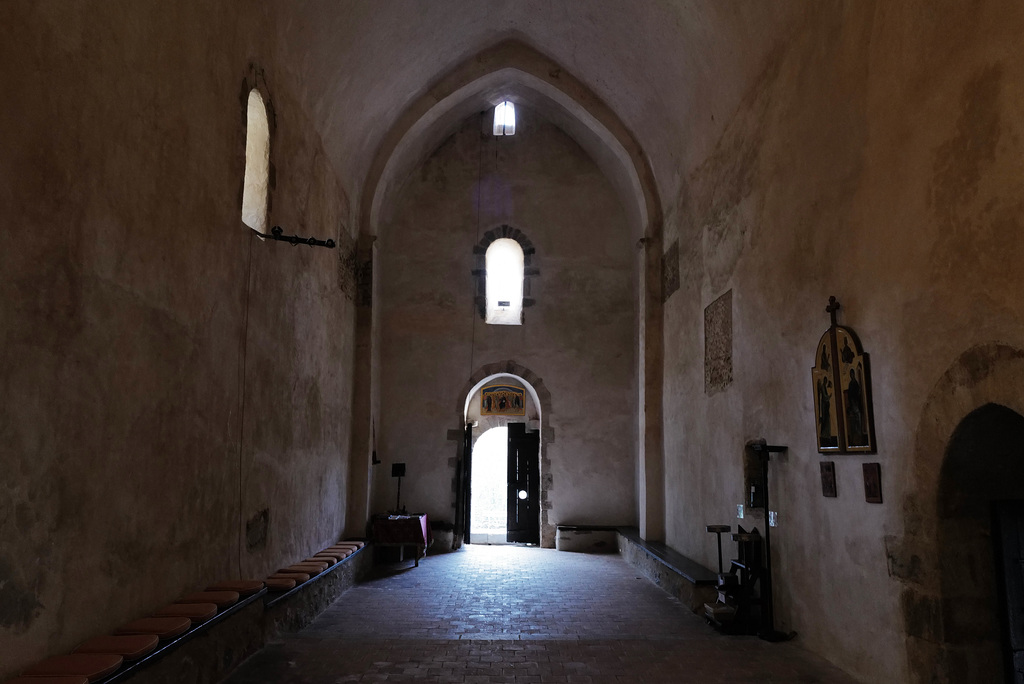
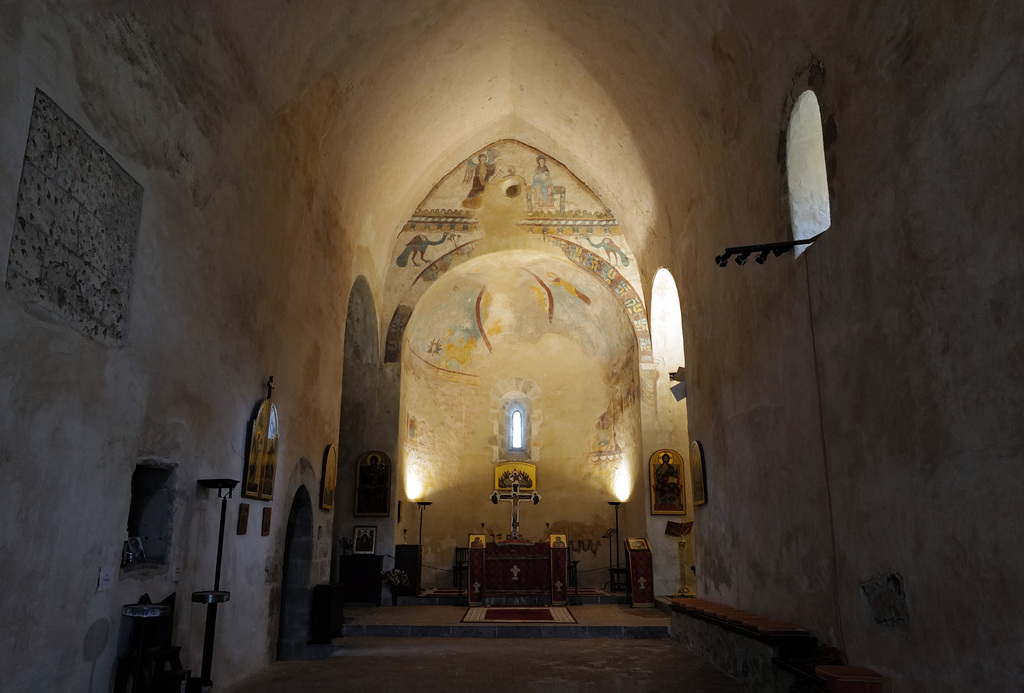
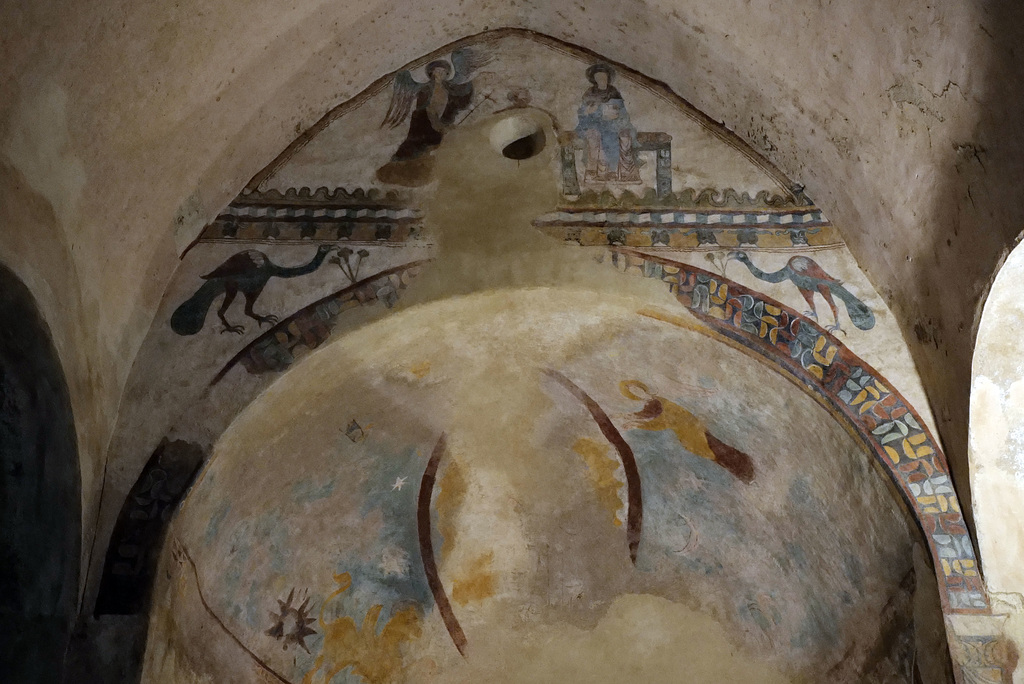
.
Portalada romànica del Vilar
Està situada al sud-est del poble de Vilallonga dels Monts, al lloc on hi hagué el priorat benedictí del Vilar.
Santa Maria del Vilar depenia de la canònica de Santa Maria de Lledó, a l'Alt Empordà, fundada el 1089. El primer prior de Lledó, Joan, adquirí el Vilar, possessió que li fou confirmada el 1094. El 1123 apareix en una butlla papal com una de les església que depenien de Lledó. Després d'un eixamplament del segle XII, l'església fou novament consagrada el 16 de juliol del 1142 pel bisbe d'Elna Udalgar de Castellnou, i el Vilar adquirí la categoria de pabordia de Lledó.
La comunitat començà el seu declivi al segle xiv, fins que al segle xviii sofrí diverses ocupacions i incendis per part dels exèrcits francesos, i el lloc fou abandonat. Ja al segle xix fou convertida en estable i al costat nord s'hi edificà un mas, aprofitant les restes de les dependències monacals.
L'any 1955 fou declarat edifici protegit per l'estat francès, però no fou fins a 1991-93 que s'hi començaren a fer obres de neteja i consolidació, així com d'exploració arqueològica.
L'edifici
Es tracta d'una església de planta de creu llatina de 21,7 metres de llarg, a l'exterior. D'una sola nau, amb transsepte i tres absis a llevant, el central sensiblement més gran que els col·laterals. La volta que cobreix la nau és força apuntada; hi ha un sol arc toral, situada a dos metres de l'extrem occidental, cosa que ha fet pensar els estudiosos que podria haver-hi hagut una tribuna com la de Serrabona. Els braços del transsepte estan coberts amb volta de punt rodó, i els arcs de comunicació amb la nau, així com els que comuniquen amb els absis, estan formats per plecs de mig punt. Les voltes dels absis són de quart d'esfera allargats. Els carreus emprats en aquests arcs són de mida mitjana o petita, ben tallats.
L'entrada principal del temple era a la façana de ponent, però el 1924 fou venuda, juntament amb tres ales del claustre de Sant Genís de Fontanes, a Paul Gouvert, antiquari parisenc. Ho comprà un banquer romanès instal·lat a França, Chrissoveloni, qui ho féu instal·lar en el seu castell de les Mesnuls, a Montfort-l'Amaury, al departament d'Yvelines, on la porta del Vilar servia d'entrada al claustre. El 1983 s'inicià una campanya duta a terme per diverses entitats rosselloneses dedicades a l'art, i el 1986 el claustre tornà al seu emplaçament original i no ha estat fins fa pocs anys que la portalada tornà a Santa Maria del Vilar.
Diverses portes, ara tapiades, s'obrien cap al nord, on hi havia les dependències del monestir, entre elles un petit claustre. Aquestes dependències foren utilitzades en el seu moment per al mas que es dreçà en aquest lloc.
ca.wikipedia.org/wiki/Santa_Maria_del_Vilar_(Vilallonga_dels_Monts)
++++++
Santa Maria del Vilar is the church of an antipriority, in the communal area of Vilallonga dels Monts, in the region of Rosselló (Catalunya Nord).
Romanesque doorway of the Vilar
It is located in the south-east of the village of Vilallonga dels Monts, in the place where I made the Benedictine Priory of Vilar.
Santa Maria del Vilar depends on the canon of Santa Maria de Lledó, in the Alt Empordà, founded in 1089. The first prior of Lledó, Joan, acquired the Vilar, and it was confirmed in 1094. In 1123, it appeared on a papal font as one of the churches that depended on Lledó. After an expansion in the 12th century, the church was newly consecrated on 16 July 1142 by the bishop of Elna Udalgar de Castellnou, and El Vilar became a Lledó pavilion.
The community began its decline in the 14th century, so that by the 18th century it had suffered various occupations and fires by French exiles, and the place was abandoned. By the 19th century it had become stable, and on the north side a new building was being built, making use of the remains of the monastic buildings.
In 1955 it was declared a protected building by the French state, but it was not until 1991-93 that work began on its construction and consolidation, as well as on archaeological exploration.
The building
It consists of a 21.7 metre long Latin American church outside. The central one is made of a single nave, with a transverse aisle and three led absis, which is significantly larger than the lateral ones. The shape of the boat is pointed; there is an arched sun, located two metres from the western end, which has led scholars to believe that there might have been a platform like the one in Serrabona. The arms of the transept are covered with a rounded top, and the arches of communication with the water, as well as those that communicate with the absis, are in formats that can be used for many different purposes. The turns of the absis are quarter-sphere long. The carts in these arches are medium or small size, well carved.
The main entrance of the temple was at the west side, but in 1924 Paul Gouvert, an antiquarian parishioner, was born, along with three wings of the cloister of Sant Genís de Fontanes. She bought a Romanesque banker installed in France, Chrissoveloni, who was installed in his castle of Les Mesnuls, in Montfort-l'Amaury, in the department of Yvelines, where the gate of the Vilar served as the entrance to the cloister. In 1983, a two-year campaign was launched by various Rossellonese entities dedicated to art, and in 1986 the cloister returned to its original location, and it was not until a few years later that the doorway became Santa Maria del Vilar.
Various doorways, or tapestries, are built on the north side, where there was a small cloister between them. These rooms were used at the time for whatever is right in this place.
PIPs ABOVE




.
Jörg, appo-fam, Nouchetdu38, kiiti and 22 other people have particularly liked this photo
- Keyboard shortcuts:
Jump to top
RSS feed- Latest comments - Subscribe to the comment feeds of this photo
- ipernity © 2007-2024
- Help & Contact
|
Club news
|
About ipernity
|
History |
ipernity Club & Prices |
Guide of good conduct
Donate | Group guidelines | Privacy policy | Terms of use | Statutes | In memoria -
Facebook
Twitter

A very nice set of pictures!
Best Wishes, a nice weekend, and stay safe!!
Peter
Xata club has replied to Andy Rodker clubAdmired in:
www.ipernity.com/group/tolerance
Regards TOZ
Lindissimas, Isabel
Sign-in to write a comment.