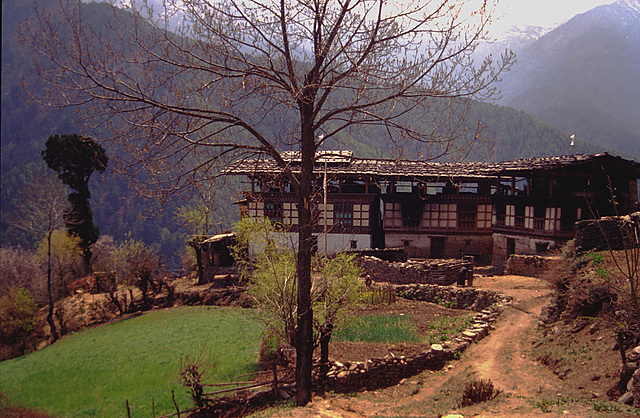Genekha village
Pupils of the Genekha Primary School
Memorial Chorten in Thimphu
Bedroom inside the farmhouse
Overland bus starts in early morning
Selling the piggy banks for saving the money
Selling fresh freshwater fish out of the Mekong
Morning market at the bus station in Pakse
Family tombs at a buddhist cementery
Family tombs at a buddhist cementery
New built temple near Wat Luang in Pakse
Lao kids at the Mekong river bank
Having fun at the river bank
Maenam Se mounths into the Mekong river
Simple guest house in Pakse
Ant larvae to sell for cooking
At the market in Pakse
Ferry pier to Cambodia
Having fun in one of the Mekong ponds
Khone Falls
Khone Falls
Khone Falls
Khone Falls
Our horses have a rest
Mithe our friend and guide assistance
Bhutanese herds woman selling cheese
Way up to the DagaLa (pass 3200 m)
Fantastic panorama view over the plateau
Chorten on the way down to the Paro valley
Residential area on the way to Thimphu
View back to the small village
Kids in Wangdue Phodrang
Our hosts farmhouse in the Paro valley
Our host family
Downtown in Thimphu
Thanka painting in Thimphu
Visit an elementary school in Thimphu
Bhutanese kids interested in coversation
We reach the DagaLa (pass 3200 m)
A stone hut without a roof
A steep climb up to the Labatana lakes
Pack back in the tent and raise our sleeping bags
A thin snow layer covered the hills
Reaching the end of the plateau
Phima our tour guide
Location
See also...
See more...Keywords
Authorizations, license
-
Visible by: Everyone -
All rights reserved
-
905 visits
Bhutanese farm house


Bhutanese architecture is a remarkable adaptation of Tibetan architecture to different ecological conditions. As in Tibet, the walls of fortresses slope inwards and are whitewashed, with the windows becoming larger in the upper storeys. However, in Bhutan, the need to cope with heavy precipitation and the availability of wood have given its architecture a flavour all its own. Wood is widely used. The assembling of windows and doors is so complicated that the work is done at ground level, the finished elements being fitted into the upper walls later. Windows are characterized by trilobed crossbars at the top and by complicated lintels that carry symbolic meaning in all of their parts. Lintels and windows are painted with floral or geometric designs. The roofs of houses are pitched above a flat floor. They are mortised and covered with shingle held in place with heavy stones. These pitched roofs are completely original in style and help give an impression of lightness to the whole building.
Translate into English
- Keyboard shortcuts:
Jump to top
RSS feed- Latest comments - Subscribe to the comment feeds of this photo
- ipernity © 2007-2024
- Help & Contact
|
Club news
|
About ipernity
|
History |
ipernity Club & Prices |
Guide of good conduct
Donate | Group guidelines | Privacy policy | Terms of use | Statutes | In memoria -
Facebook
Twitter

Sign-in to write a comment.