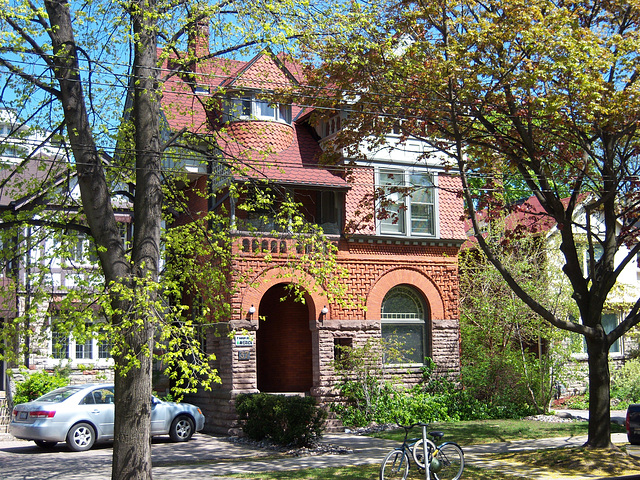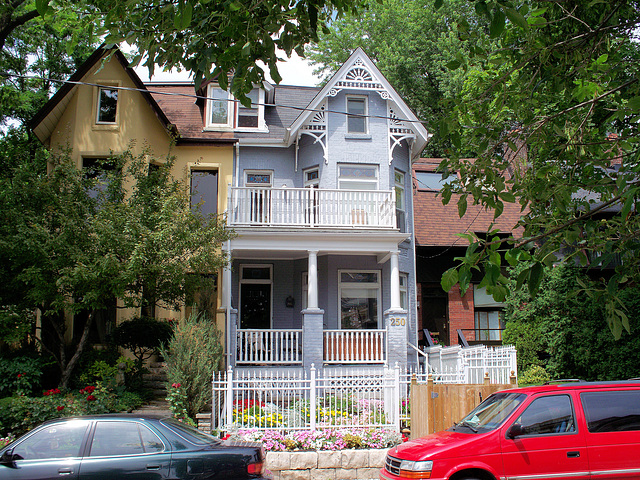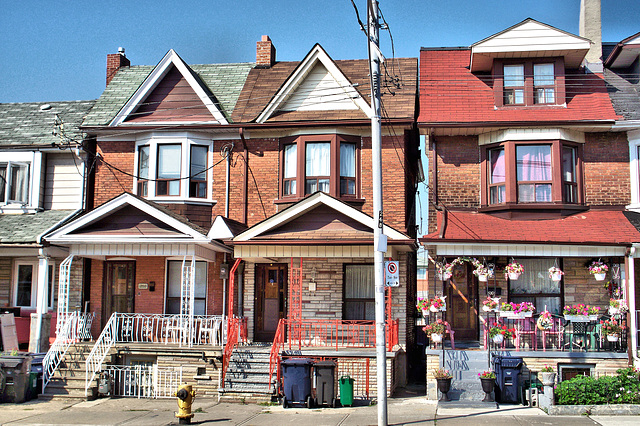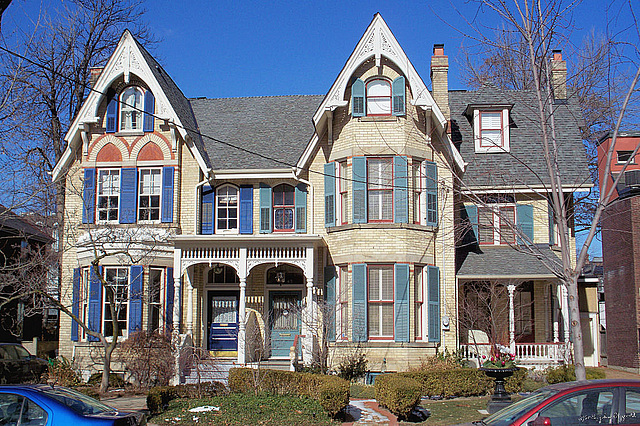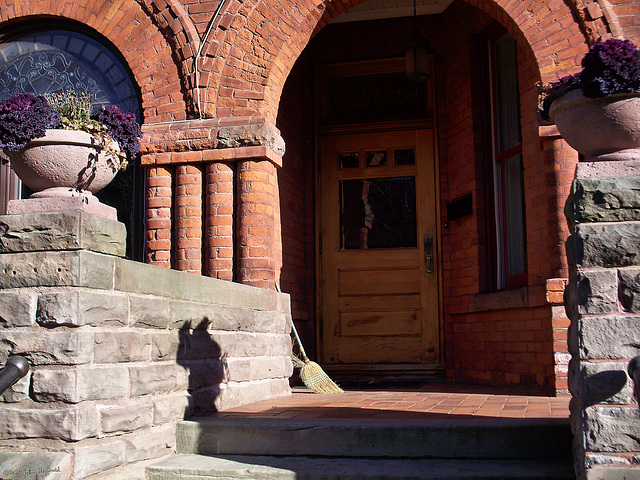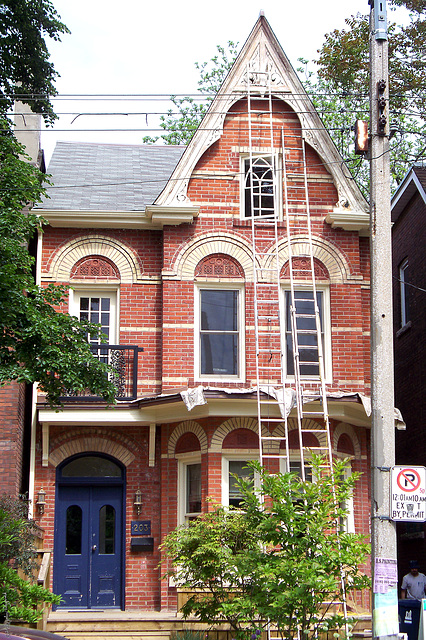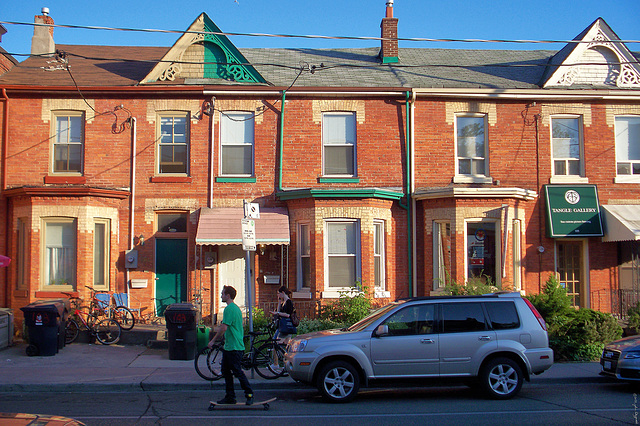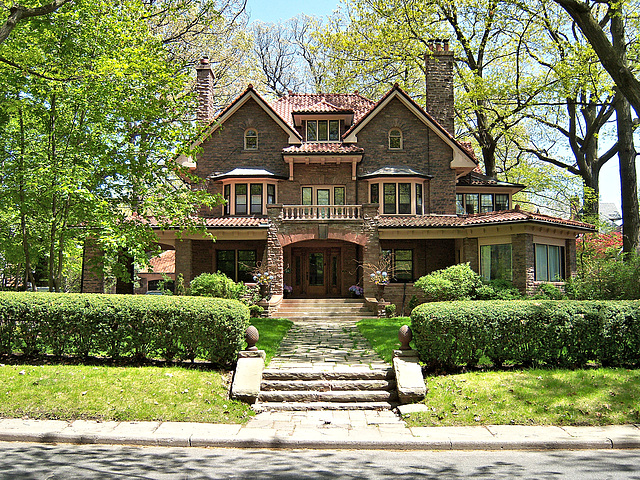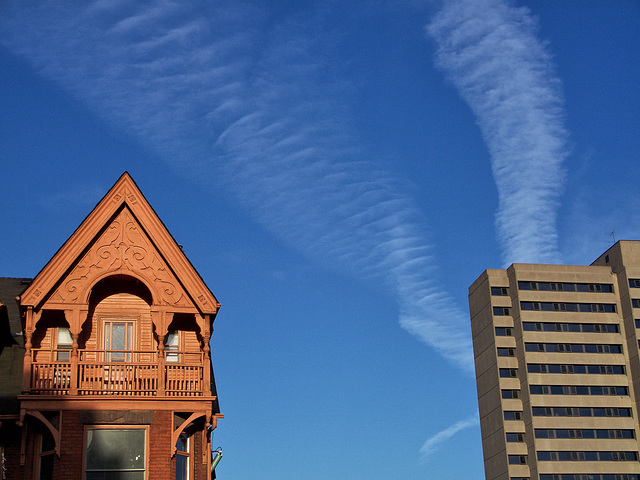
Toronto houses
This started out as an album for examples of unique Toronto architectural styles, but it has turned into an album of interesting Toronto houses in general.
09 May 2008
15 favorites
14 comments
Lewis Lukes House
It's getting harder to find old photos that fit with the season, so I thought I'd add some photos of supposedly unique Toronto building styles. One of the reasons I say these styles are supposedly unique is that outside Toronto this house would be considered a variety of Queen Anne Revival, the variation being the Romanesque ground floor. In Toronto, though, they're called Annex houses because the style started in a neighbourhood called the Annex. And this is the first one. It was built in 1887 and designed by E. J. Lennox, the leading Toronto architect of the day. He is best known for Old City Hall and Casa Loma.
22 Jul 2009
10 favorites
4 comments
Bay-and-gable
The bay-and-gable is another domestic architectural style that many consider unique to Toronto, although I have seen a photo of a similar example from Northern Ontario. Anyway, a bay and gable is a Gothic Revival house with a door on one side and a bay window on the other that rises two-and-a-half storeys into a gable. This one retains its original gingerbread in the gable, which is increasingly rare, for understandable reasons. Its mirror-image neighbour has lost its. The Richardsonian-style porch is looking better than most such surviving porches in Toronto -- usually the pillars and piers splay outward, A lot of these porches have been replaced by wrought-iron ones or just removed.
There was a craze in Toronto in the 1960s for tearing off the porches of these houses, painting the brick white and the detail black, and replacing any lawn with gravel. Today, though, that style has disappeared and the bay-and-gable has become a meme in Toronto, with many new buildings going up in a stripped-down version of it.
25 Aug 2009
18 favorites
20 comments
The Toronto look
In the early twentieth century in Toronto a lot of the new houses featured porch roofs supported by wooden columns mounted on taller brick piers. By the 1950s the columns and piers were often out of alignment. Many were replaced by ironwork like that here.
This is a festive group of porches; others are more traditionally staid.
07 Mar 2023
11 favorites
6 comments
Toronto houses 4
24-26 Elgin Avenue, Toronto, in the East Annex. Toronto had nice brick once.A bay-and-gable with variation.For more infromation about bay-and-gables, click the PiP at top left.
More Toronto houses:
www.ipernity.com/doc/fitzgerald/album/1341942?with=51802016
20 Dec 2009
13 favorites
12 comments
Talbot in the Annex
Another view of domestic architecture in the Annex neighbourhood of Toronto,
It's also a tribute to William Henry Fox Talbot. When I saw this I was immediately reminded of this photo from The Pencil of Nature :
david-g.com/blog/wp-content/uploads/2018/01/fox-talbot-the-pencil-of-nature-fotolibro-photobook-03.jpg
It's a feeble kind of tribute; I think my hand moved when I was taking it and I've had to sharpen it heavily to get it to look even half decent. But you don't hear much about what a good photographer Talbot was. so here it is.
More tributes: www.ipernity.com/doc/fitzgerald/album/1294982?with=51836014
More Toronto houses: www.ipernity.com/doc/fitzgerald/album/1341942?with=51836014
21 May 2010
11 favorites
6 comments
Toronto houses 6
A half-bay-and-gable house, with a gable only on the ground floor.
For more about bay-and-gable houses, click the PiP at top left.
Toronto houses album: www.ipernity.com/doc/fitzgerald/album/1341942?with=51861620
25 May 2010
12 favorites
12 comments
Toronto houses 7
Ontario Gothic houses with bay windows. For more about Ontario Gothic houses, click the PiP at top left.
I take it that's a painting of a streetcar you can see in the window of Tangle Gallery (PiP centre right). There are no streetcars on this street (Harbord) and no sidestreet there for one to be coming down,
13 May 2008
22 favorites
21 comments
Toronto houses 8
The Jeremiah Dinwoody house (1913, Joseph Arthur Harvey). Mr. Dinwoody made shoes, obviously very successfully.
I intended my Toronto houses album to be of examples of styles not found outside Toronto, and this house isn't an example of one, but I like it so I included it in the album, anyway.
20 Sep 2009
19 favorites
16 comments
Spadina Road, Toronto, 11 years ago today
On the left is 9 Spadina Road, an Annex-style house built in 1889. Annex houses have Romanesque Revival ground floors and Queen Anne Revival upper floors. Elsewhere they'd be considered a variant of Queen Anne Revival, but in Toronto the style was named for the neighbourhood it first became prominent in.
The building on the right is Tartu College (1969, Tampold and Wells) on Bloor St. W., a residence for University of Toronto students. It is named for the Estonian city and funded chiefly by the National Estonian Foundation of Canada and Tartu Institute.
The view hasn't changed. Here's a longer and more recent view:
www.google.ca/maps/place/9+Spadina+Rd,+Toronto,+ON+M5R+2S9/@43.6674738,-79.4042123,3a,75y,93.38h,91.75t/data=!3m6!1e1!3m4!1s64aB4Osd-NHc7_fsoy8Yfw!2e0!7i16384!8i8192!4m5!3m4!1s0x882b349633f43a5f:0xa976d6ea57c435c0!8m2!3d43.6675844!4d-79.4039791
Jump to top
RSS feed- Latest items - Subscribe to the latest items added to this album
- ipernity © 2007-2024
- Help & Contact
|
Club news
|
About ipernity
|
History |
ipernity Club & Prices |
Guide of good conduct
Donate | Group guidelines | Privacy policy | Terms of use | Statutes | In memoria -
Facebook
Twitter

