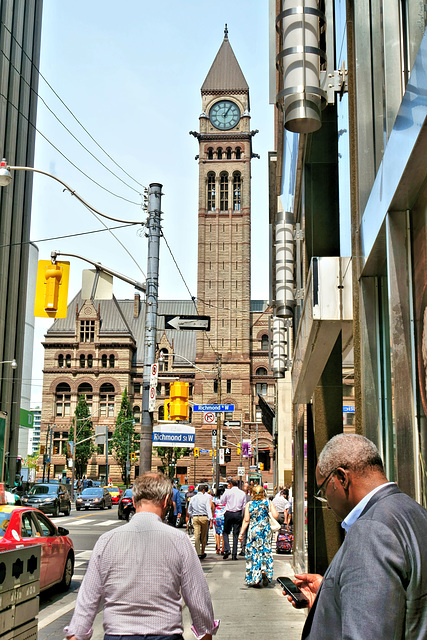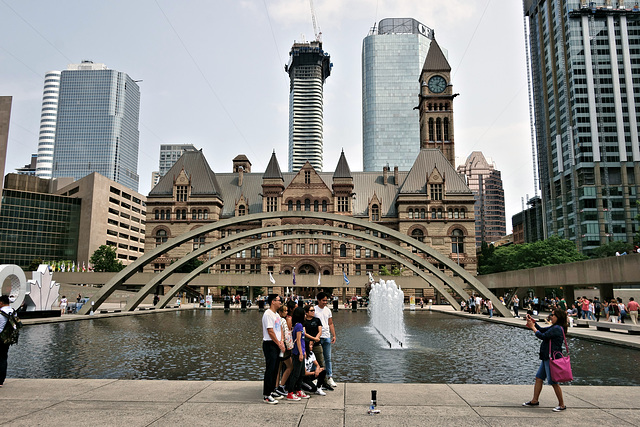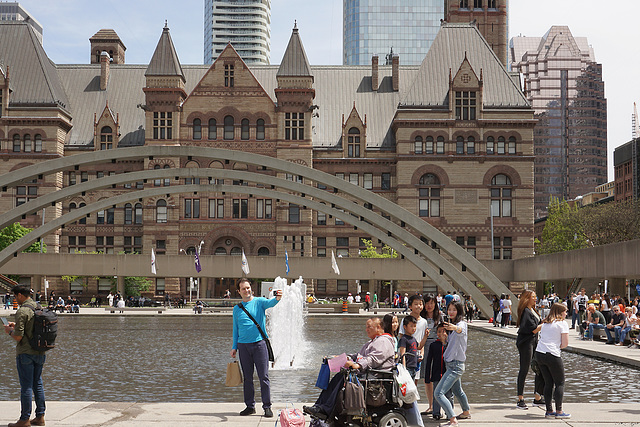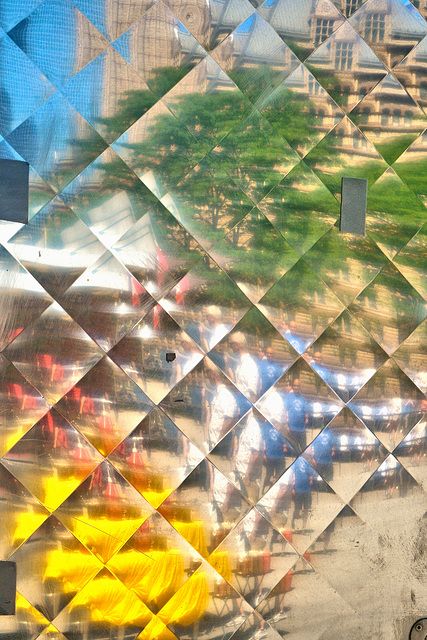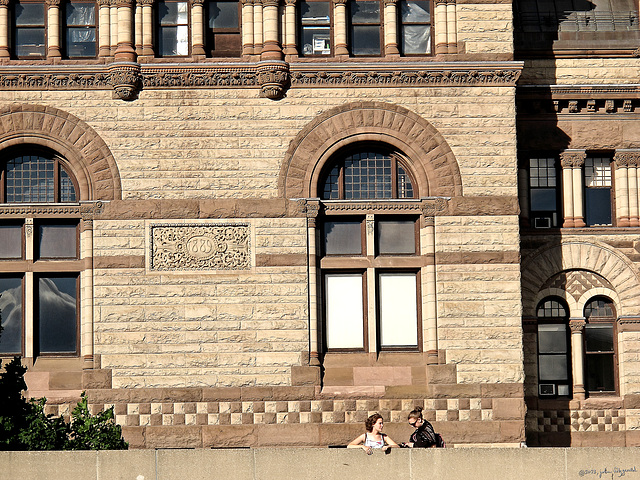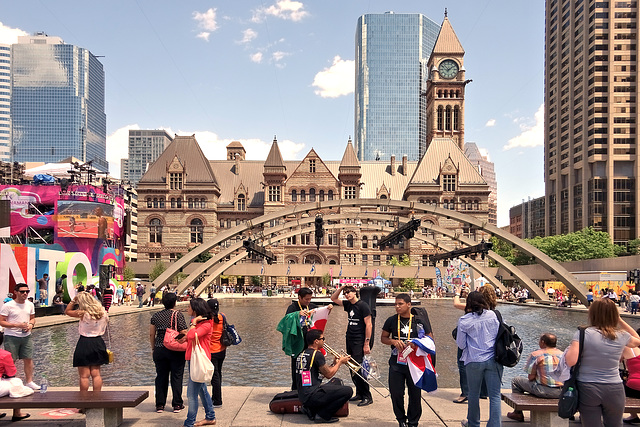
Old City Hall, Toronto
20 Aug 2018
5 favorites
2 comments
Old City Hall, Toronto
Opened in 1899; the archiitect was E. J. Lennox, Before designing the building Lennox toured the major Richardsonian Romanesque buildings in the United States. The massing of this building seems clearly to have been inspired by H. H. Richardon's own Allegheny County Courthiuse (1888) in Pittsburgh, Minneapolis City Hall (completed 1909; Charles F. Haglin and Charles Morse), and Cincinnati City Hall (ca. 1890, Samuel Hannaford).
While the building also incorporates some decorative motifs from these buildings, Lennox introduced some stylistic innovations and stunning decoration of his own. However, after World War II Toronto City Council, having noticed that there were no Modernist buildings in Toronto, decided to fill Toronto with Modernist buildings. It declared Old City Hall derivative, and in the 1970s announced it would be destroyed to make way for the Eaton Centre. In those days, though, ordinary citizens used to take part in public affairs, and an enraged citizenry rose as one to defend this iconic building. At one of the demonstrations people washed the then pitch-black stone to reveal the beautiful colours underneath, and that tipped the scales. The building was allowed to stand, although with its once magnificent interior gutted, and today it is a provincial courthouse.
This view is looking north on Bay Street towards the south (front) elevation.
The next shot has a view of the west elevation.
20 Aug 2018
15 favorites
12 comments
Old City Hall, Toronto
The west elevation of Old City Hall (a description of which is provided with the previous shot) seen from Nathan Phillips Square. I once saw a tourist bus park on Queen Street in front of New City Hall (out of shot to the left); the first thing every person who got out of the bus did, however, was take some photos of Old City Hall.
I have a winter version of this shot, with the pond transformed into a skating rink, that will no doubt appear eventually. It's summer now, though, so I took a new one today.
14 Jul 2019
13 favorites
13 comments
Old City Hall, Toronto
Old City Hall is a Richardsonian Romanesque building designed by E. J. Lennox. It opened in 1899 and was city hall until 1965. It is now a courthouse.
03 Jun 2012
8 favorites
7 comments
Old City Hall, Toronto
The west elevation of Old City Hall, Toronto (1899, E, J, Lennox). Construction began in 1889, so that may be the date commemorated by the plaque.
The women are on the observation deck around Nathan Phillips Square, which is opposite Old City Hall, so the ground floor is out of shot.
In the late 1940s Toronto City Council was obsessed with replacing downtown with modernist architecture and planned to tear Old City Hall down. The enraged citizenry prevented them, but unfortunately not before the once magnificent interior had been gutted.
More photos of Old City Hall:
www.ipernity.com/doc/fitzgerald/album/1192798
23 Jul 2015
24 favorites
30 comments
Nathan Phillips Square, Toronto, five years ago today
In back is Old City Hall (E. J. Lennox, 1899). It is commonly believed to have incorporated features of three other Richardsonian Romanesque buildings -- the Allegheny County Courthouse and the Cincinnati and Minneapolis city halls. It also resembles the Milwaukee Federal Building, which also opened in 1899.
There is another view in the note at top left.
Jump to top
RSS feed- Latest items - Subscribe to the latest items added to this album
- ipernity © 2007-2024
- Help & Contact
|
Club news
|
About ipernity
|
History |
ipernity Club & Prices |
Guide of good conduct
Donate | Group guidelines | Privacy policy | Terms of use | Statutes | In memoria -
Facebook
Twitter

