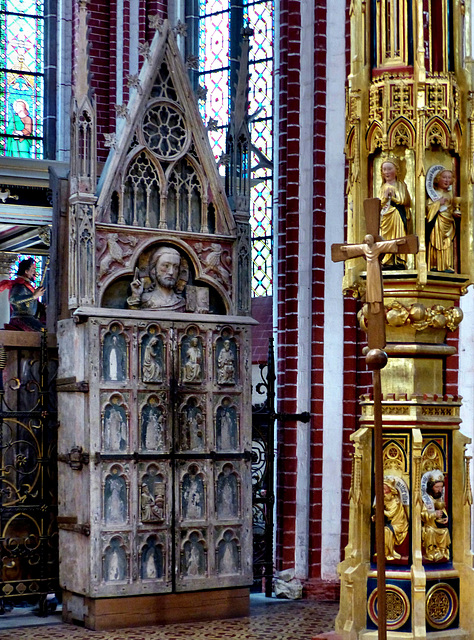Kloster Doberan
Kloster Doberan
Kloster Doberan
Kloster Doberan
Kloster Doberan
Kloster Doberan
Kloster Doberan
Kloster Doberan
Kloster Doberan
Kloster Doberan
Kloster Doberan
Kloster Doberan
Autrey-lès-Gray - Saint-Didier
Autrey-lès-Gray - Saint-Didier
Abbaye du Thoronet
abbey dore, herefs.
abbey dore, herefs.
abbey dore, herefs.
abbey dore, herefs.
abbey dore, herefs.
abbey dore, herefs.
abbey dore, herefs.
abbey dore, herefs.
abbey dore, herefs.
abbey dore, herefs.
abbey dore, herefs.
abbey dore, herefs.
abbey dore, herefs.
abbey dore, herefs.
abbey dore, herefs.
abbey dore, herefs.
abbey dore, herefs.
abbey dore, herefs.
abbey dore, herefs.
abbey dore, herefs.
abbey dore, herefs.
Location
See also...
Keywords
Authorizations, license
-
Visible by: Everyone -
All rights reserved
-
28 visits
Kloster Doberan


After the defeat by Henry the Lion in the Battle of Verchen in 1164, Obotrite Prince Pribislaw submitted in 1167 and was baptised. One of Henry's conditions was the obligation to spread Christianity in the country by building monasteries.
The Doberan Abbey was the first monastery founded in Mecklenburg, in 1171, as a daughter house of the cistercian Amelungsborn Abbey. The first community was massacred in 1179 in the unrest following the death of Pribislaw, and the abbey was re-founded in 1186. It became a political, social and spiritual centre in the region. The Romanesque monastery church, consecrated in 1232, was replaced after the fire of 1291 by a High Gothic church, the construction of which was probably begun in 1295. The new Gothic building was consecrated in 1368. The church was the most important burial place of the sovereign princes in the Middle Ages.
After the Reformation, the monastery was dissolluted and the properties passed to the sovereign in 1552. The relics were removed from the monastery church and the monastery facilities were partially destroyed. Duke Ulrich of Mecklenburg-Güstrow wanted to preserve the church as the burial place of the princely house and so a first restoration of the monastery church began.
The buildings were were looted and damaged in 1637 during the Thirty Years' War, and the church was used as a warehouse. During the French occupation of Mecklenburg by Napoleon from 1806 to 1813, the remaining buildings suffered further damage, and the monastery church was again used as a warehouse. Restorations took place from 1883 to 1896 and from 1962 to 1976.
The Cistercians had good relations with France, from where the architecture of the former monastery church was strongly influenced. The vaulted nave is 76 metres long, 11 metres wide and 26 metres high.
Seen to the right is the lower part of the 11,60 metres high "Sacrament Tower".
The tower was made around 1350/60 in the form of a high Gothic monstrance that had been raised to monumental proportions as a place to keep the Holy Sacrament.
To the right is a chalice cabinet. The dendrochronology dates its origin to around 1310. The twenty compartments inside it once held the chalices and other liturgal equipment for the two main and 18 side altars of the monastery church.
Of the 16 relief figures in the cupboard, only four have survived: Mary, Christ, Apostle Paulus and Ezekiel.
The Doberan Abbey was the first monastery founded in Mecklenburg, in 1171, as a daughter house of the cistercian Amelungsborn Abbey. The first community was massacred in 1179 in the unrest following the death of Pribislaw, and the abbey was re-founded in 1186. It became a political, social and spiritual centre in the region. The Romanesque monastery church, consecrated in 1232, was replaced after the fire of 1291 by a High Gothic church, the construction of which was probably begun in 1295. The new Gothic building was consecrated in 1368. The church was the most important burial place of the sovereign princes in the Middle Ages.
After the Reformation, the monastery was dissolluted and the properties passed to the sovereign in 1552. The relics were removed from the monastery church and the monastery facilities were partially destroyed. Duke Ulrich of Mecklenburg-Güstrow wanted to preserve the church as the burial place of the princely house and so a first restoration of the monastery church began.
The buildings were were looted and damaged in 1637 during the Thirty Years' War, and the church was used as a warehouse. During the French occupation of Mecklenburg by Napoleon from 1806 to 1813, the remaining buildings suffered further damage, and the monastery church was again used as a warehouse. Restorations took place from 1883 to 1896 and from 1962 to 1976.
The Cistercians had good relations with France, from where the architecture of the former monastery church was strongly influenced. The vaulted nave is 76 metres long, 11 metres wide and 26 metres high.
Seen to the right is the lower part of the 11,60 metres high "Sacrament Tower".
The tower was made around 1350/60 in the form of a high Gothic monstrance that had been raised to monumental proportions as a place to keep the Holy Sacrament.
To the right is a chalice cabinet. The dendrochronology dates its origin to around 1310. The twenty compartments inside it once held the chalices and other liturgal equipment for the two main and 18 side altars of the monastery church.
Of the 16 relief figures in the cupboard, only four have survived: Mary, Christ, Apostle Paulus and Ezekiel.
Fred Fouarge has particularly liked this photo
- Keyboard shortcuts:
Jump to top
RSS feed- Latest comments - Subscribe to the comment feeds of this photo
- ipernity © 2007-2024
- Help & Contact
|
Club news
|
About ipernity
|
History |
ipernity Club & Prices |
Guide of good conduct
Donate | Group guidelines | Privacy policy | Terms of use | Statutes | In memoria -
Facebook
Twitter

Sign-in to write a comment.