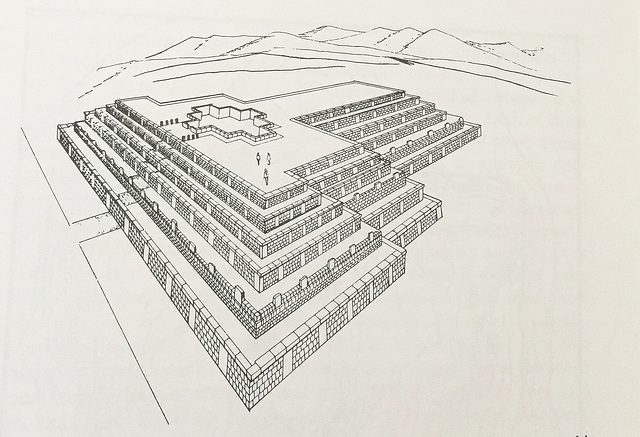IMG 6889-FHD-sätt
Frühlingsgefühle
Amaryllis
Grape Hyacinth in a Bottle (2)
Mobile
'schräge Musik'
Welcome to machine
Frühstück bei Tiffany . . .
Rotmilan (Milvus milvus)
Camini veneziani...
Properlty of Southern Americas
Easy Shot Fun Shooter Flash Disposable No. 1
Feder, weiß
Rauhfaser-Tapete, weiß
Memory
Ruhe
Schnittlauch in Blüte im Glas -3-
the little chicken in your fingers
Théâtre d'ombres.
Dry - Extra Dry - Facelift
Tension
gut filetiert
Memories Indoor and Outdoor 200
Mixed Nuts
~~ die Zeit in Eis und Schnee ~~
Steckdose
CVS Color Film 200
BRR
Schlins Österreich
Le silence d'un regard........
Starfotografie
Mértola, Decay
Tulip ( + PiP)
Challenge #525 Closed
white tree bird
La Grande Arche, Paris
2013-03-04 La-belle-maturité-XXXI web
bouboulyne c'est ma copine
Der Wirt - ( 2 x PiP )
Tisch und Bank
la ville le dimanche
white paper
Paper-Art - HELP ! !
un trou dans le mur HWW
Keywords
Authorizations, license
-
Visible by: Everyone -
All rights reserved
-
46 visits
Akapana


Idealized reconstruction of Akapana pyramid, as it would have been viewed from the north-east. (Drawing courtesy of Javier Escalante, INAR, La Paz, Bolivia)
interactive.archaeology.org/tiwanaku/project/akapana1.html
interactive.archaeology.org/tiwanaku/project/akapana1.html
Stephan Fey has particularly liked this photo
- Keyboard shortcuts:
Jump to top
RSS feed- Latest comments - Subscribe to the comment feeds of this photo
- ipernity © 2007-2024
- Help & Contact
|
Club news
|
About ipernity
|
History |
ipernity Club & Prices |
Guide of good conduct
Donate | Group guidelines | Privacy policy | Terms of use | Statutes | In memoria -
Facebook
Twitter

Sign-in to write a comment.