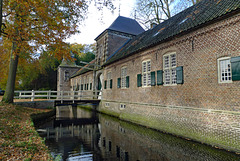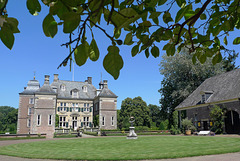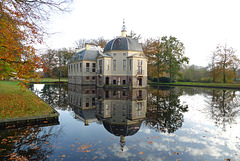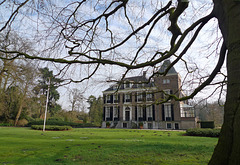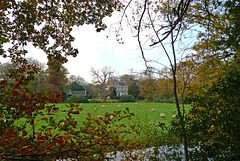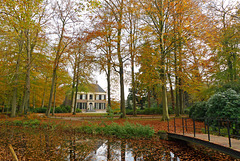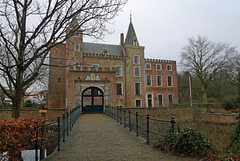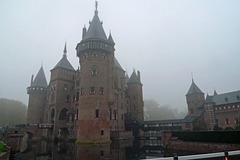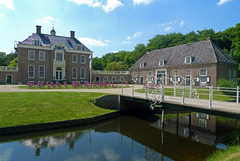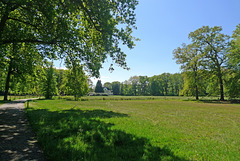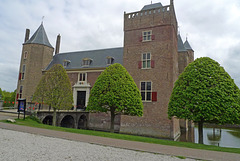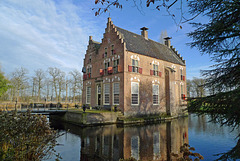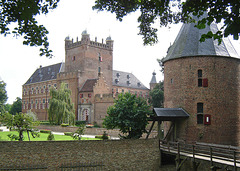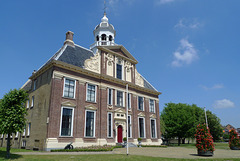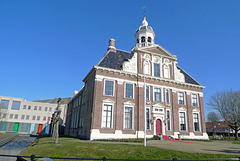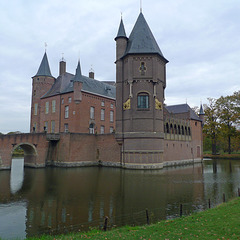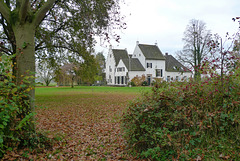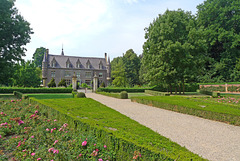
Nederland: kastelen en buitenplaatsen
Folder: Nederland - the Netherlands
Foto's van Nederlandse kastelen, landhuizen, havezathe's en buitenplaatsen.
Nederland - Kasteel Gemert
| |
|
|
|
‘Kasteel Gemert’ (Caslte Gemert) is dating back to the year of 1391. It was inhabited by knights of the German Order and was built by order of Commander Hendrik Reinaart van Husen.. Originally the castle was a defensible fortress. From the 14th to the 20th century it was often renovated and extended. In 1740 the (current) new main building was constructed, consisting of three wings surrounding a courtyard.
In 1794, the French took possession of the castle and the German Order was dissolved by order of Napoleon Bonaparte. At the end of the 19th century the castle and grounds were sold to Jesuits. Afterwards it was used as a monastery by the Congregation of the Holy Spirit; they built a chapel on the grounds. Due to a lack of new recruits, the brotherhood finally left the castle a couple of years ago.
Nowadays the castle is owned by a private investment company and is waiting for a new future.
There were restorations on the main buildings going on during our visit (November 2015). The grounds were closed and I only could make a picture of the drawbridge and the 17th century gatehouse.
Nederland - Goor, Kasteel Weldam
| |
|
|
|
Kasteel Weldam/Castle Weldam is located between Goor and Diepenheim. The present castle was built in 1645 and was expanded with towers in 1897 and 1899.
Nederland - ’s-Graveland, Trompenburgh
| |
|
|
|
The history of the estates in ‘s-Graveland dates back to the year of 1625 (during the Dutch Golden Age). In that year wealthy Amsterdam merchants did get permission to cultivate an area west of Hilversum The sandy soil was excavated and transported by boat to Amsterdam, where it was used for the expansion of the city. On the way back, the ships took manure and rubbish with them to enrich the infertile soil of 's-Graveland. Initially farms were founded on the lots and leased to farmers. Later several estates were created with country houses with park-like gardens.
Two of the plots came into the hands of “Jan van Hellemond”, a very wealthy husband of “Margaret van Raephorst”. In 1654 the couple built a luxurious country estate called De Hooge Dreuvik . After Jan's death (1665) Margaret inherited the estate. Two years later she married with Cornelis Tromp - famous Dutch admiral - who became the owner of the estate. But the manor - like many others in ‘s-Graveland - were looted and burned by the French during the Dutch War in 1672.
The country house was rebuilt from 1675 to 1684 by Tromp, who called it Sillisburgh , after one of his titles. Around 1720 “Jacob Roeters” came into possession of the estate and renamed it Trompenburgh . The house is almost entirely surrounded by water and was built to resemble a ship, even with decks and railings.
Of the many manors in 's-Graveland Trompenburgh is the most elegant.
Nowadays Trompenburgh is owned by Stichting Monumenten Bezit , a Dutch foundation acting as a national management organisation for monuments and/or buildings of cultural and historical value. The estate is not open for visitors.
Nederland - ’s-Graveland, Boekesteyn
| |
|
|
|
In the year of 1625 rich Amsterdam merchants did get permission to cultivate an area west of Hilversum – nowadays called 's-Graveland. The sandy soil was excavated and transported by boat to Amsterdam, where it was used for the expansion of the city.
Initially farms were founded on the lots. Later several estates were created, covering a manor in a large park and a farmhouse with pastures and fields.
One of these estates is Boekesteyn, where the first owner Benedict Schaeck built a farm. Early 18th century the property was sold and on a map of 1725 a house is already marked. Around the year of 1750 the estate got its name “Boekesteyn”, probably named after the many beech trees on the property (boeke = beuk = beech); the lawn at the front of the manor still has some of these historic beeches.
Huis Boekesteyn was built twenty years later by Solomon Dedel. During a renovation and expansion in 1915 it got the present tower and conservatory.
In 1992 the estate is purchased by Natuurmonumenten, a Dutch nature organization. Nowadays Boekesteyn is one of the more than ten estates in 's-Graveland.
Nederland - ‘s-Graveland, Jagtlust
| |
|
|
|
The history of the estates in ‘s-Graveland dates back to the year of 1625 (during the Dutch Golden Age). In that year wealthy Amsterdam merchants did get permission to cultivate an area west of Hilversum The sandy soil was excavated and transported by boat to Amsterdam, where it was used for the expansion of the city. On the way back, the ships took manure and rubbish with them to enrich the infertile soil of 's-Graveland. Initially farms were founded on the lots and leased to farmers. Later several estates were created with country houses with park-like gardens.
Jagtlust is a small country estate that historically belongs to the other estates of 's-Graveland. The original farmstead is known by various names such as Het Derde Heihuis , Groot Jan and De Laetste Stuyver . It was not until 1791 that the name Jagtlust was used.
Jagtlust was built on the site of a former inn De Laetste Stuyver . Originally it was a fairly simple country house. More than 70 years after the estate Heilust was added to Jagtlust , it was given its present form in 1900. The house became a second storey, a tower-like extension with a circular staircase and an adjoining orangery. Although one of the smaller estates in 's-Graveland it has a lot to offer: an impressive manor, a large vegetable garden, all kinds of follies and a number of remarkable trees.
Among them a moerascipres (Bald cypress), planted around the year of 1865. This tree has a lot of remarkable cypress knees, which is very rare in the Netherlands (PiP3).
A nearby tulpenboom (Liriodendron) is even some years older. This tree was struck by lightning a few years ago and will be cut down for safety reasons (PiP4 and 5)
In 2006 the estate was bought by Natuurmonumenten (Society for Preservation of Nature Monuments in the Netherlands), ensuring that the manors and their gardens can retain their grandeur. Nowadays Jagtlust is one of the ten estates in 's-Graveland.
Nederland - ‘s-Graveland, Gooilust
| |
|
|
|
The history of the estates in ‘s-Graveland dates back to the year of 1625 (during the Dutch Golden Age). In that year wealthy Amsterdam merchants did get permission to cultivate an area west of Hilversum The sandy soil was excavated and transported by boat to Amsterdam, where it was used for the expansion of the city. On the way back, the ships took manure and rubbish with them to enrich the infertile soil of 's-Graveland. Initially farms were founded on the lots and leased to farmers. Later several estates were created with country houses with park-like gardens.
In 1634, 27 lots were raffled among interested parties. One of the lots went to “Pieter Cornelisz Hooft” and “Godert van Reede” who bought the piece of land as an investment because of the sand digging. Hooft and his wife were living on
Muiderslot Castle . In 1657 “Jacob Bicker” became the owner, who had a farm, possibly as a country house.
The current country house was built in 1779 - late Louis XVI-style - for “Gerrit Corver Hooft”, administrator of the West-Indische Companie (Dutch West India Company). In the following years, the geometric garden was laid out on the estate, which in the early 19th century was transformed into an English landscape-style park.
In 1895, “Louise Six” inherited the estate. When she died in 1934, she bequeathed Gooilust to the Vereiniging Natuurmonumenten (Society for Preservation of Nature Monuments in the Netherlands). The park is freely accessible, but the manor itself is not.
Nederland - Slot Haamstede
| |
|
|
|
The castle is dating back to the 13th century; the fortified tower is the only part of the original building which survived a severe fire in 1525. The castle was rebuilt in its current form in the early 17th century and much later (1973 and 1981) restored. It is now owned by ‘Vereniging Natuurmonumenten’ - a Dutch society for preservation of nature monuments.
Around the year of 1200 the castle came into the possession of Floris IV, Count of Holland. In 1229 the castle went to the Lords of Zierikzee, through an exchange with Floris IV. The new inhabitants of the castle called themselves ‘Van Haemstede’. The most famous resident was ‘Witte van Haemstede’, an illegitimate son of Count Floris V. In the mid-15th century his descendants got into financial troubles. ‘Louis de Gruuthuse’, a Flemish nobleman from Bruges, became the new owner of Castle Haamstede.
Slot Haamstede is situated in the heart of the village of Haamstede on the former island Schouwen-Duiveland. The castle itself is only open for visitors during special events. The castle woods are free accessible.
Nederland - Haarzuilens, Kasteel de Haar
| |
|
|
|
Kasteel de Haar (The Haar Castle) is one of the most visited castles in the Netherlands. Originally it was named Het Huys te Haer . However the current Gothic fairy-tale castle was built between 1892 and 1912 with incorporation of the large 15th century ruins of the original castle.
Kasteel de Haar was first mentioned in 1391 along a blind arm of the river Rhine. Originally the owner was a member of the “Van de Haar” family. In 1449 the castle became property of the “Van Zuylen” family through the marriage between Josyna van de Haar and Dirk van Zuylen. Several families owned the castle until 1890 when baron “Etienne van Zuylen van Nijevelt”, inherited Kasteel de Haar (by then the castle had been in a ruinous and desolate state for almost two centuries). In 1887 Etienne had married the French baroness Helene de Rothschild (member of the extremely wealthy De Rothschild family), which enabled him to rebuilt the castle.
In 1892 the rebuilding of Kasteel de Haar started under the direction of the well known Dutch architect Cuypers. It's his interpretation of the ‘medieval’ castle one can see today. The interior was rebuilt in a un-Dutch luxurious style, it was equipped with electricity and the former courtyard, covered with a large roof, was turned into an imprerssive central hall. The interior is luxuriously decorated with a large but incoherent collection of valuable antiques from all over the world.
In 2000 the ownership of the castle was transferred to “Stichting Kasteel de Haar”. This foundation worked to transform the place into a museum and event center. The castle has 200 rooms - although not all of them can be visited. A couple of rooms are arranged with realistic displays to show how the castle would have looked like in his days of parties. Nowadays Kasteel de Haar is (almost) open daily for visitors.
Nederland - 't Harde, Zwaluwenburg
| |
|
|
|
Kasteel Zwaluwenburg was first mentioned in 1326 as 'KasteelWijnbergen' and was for long time inhabited by the family Wijnbergen. The present building is dating back to 1728 and is considered being one of the most beautiful stately homes in the province of Gelderland.
Zwaluwenburg is surrounded by beautiful estate grounds with woodland, fields and meadows and a couple of out buildings and farm houses.
One of the most beautiful parts - especially in spring - is so called Klein Zwitserland (Little Switzerland - a rather hilly part with numerous flowering rhododendrons and azaleas: www.ipernity.com/doc/294067/27937491/in/album/537905
Nederland - ‘t Harde, Huis Schouwenburg
| |
|
|
|
Huis Schouwenburg was originally a farm and was first mentioned in the beginning of the 14th century. Later it became a country house, which became its current shape between 1750 and 1760. Some parts are older: early 17th or early 18th century. The mansion and the outbuildings (coach house, service house, farm, stables) were rebuilt many times and even demolished.
Huis Schouwenburg changed hands many times. It was bought by mr. J.G.W.H. baron of Sytzama in 1867, after which the estate remained in the hands of this family for more than a hundred years. In 1976 the house and part of the estate came into the possession of the Geldersch Landschap & Kasteelen , a foundation for the protection of nature and landscape in the province of Gelderland. The house and the outbuildings were bought in 2008 by private individuals, who now inhabit it.
Nederland – Heemskerk, Slot Assumburg
| |
|
|
|
Slot Assumburg (Assumburg Castle) is originally dating back to the 13th century, but it was rebuilt in 1546 by Gerrit van Assendelft. Since then the castle has been only a manor for several noble families. Although it looks very impressive it was - due to thin walls - not suitable for defensive purposes.
Slot Assumburg is all about appearances. When it ws built in the mid 16th century the role of castles in the Netherlands as defensive strongholds was over. Castles were still being built, but only as comfortable homes. But to show off his power, status or descent the builder of Slot Assumburg gave the castle the current look.
In 1694 Amsterdam regent, merchant and banker Jean Deutz acquired the castle. Besides a huge restoration of the building he also created a wonderful symmetrical baroque garden. In 1729 a copper plate of the garden was made. Between 2001 and 2011 this original copperplate was used by the designer of the current garden. Today, the garden is open for visitors and can be visited free of charge.
Since 1867 the castle was abandoned until 1911 and almost ruined. Slot Assumburg became a youth hostel and most probably it is still the most beautiful/remarkable youth hostel of the Netherlands.
Nederland - Heerde, Kasteel Vosbergen
| |
|
|
|
Kasteel Vosbergen (Vosbergen Castle) originally started out in the 16th century as a so-called "spijker": a stone storage barn where the proceeds from the surrounding lands were kept. It is mentioned for the first time in a document from 1558. According to wall anchors the current castle dates to 1623. Despite the fact that it has been thoroughly restored both internally and externally, it is one of the very few noble houses that have been preserved in perfect condition. In addition, it is noticeable that the tight lane set from the 16th and 17th century around the castle and the meadows remained virtually unchanged.
The house consists of two wings of two floors, which are situated next to each other, covered by saddleback roofs and each with a cellar under the rear room. The house is surrounded by water, which is connected to an outer moat.
In 1715 the estate came into the possession of the Van Dedem family. Since then this noble family has lived in the castle. The current baroness has inhabited Kasteel Vosbergen since 1972. The house is not open to the public, but the surrounding estate is.
Nederland - 's Heerenberg, Kasteel Huis Bergh
| |
|
|
|
Gelderland (Achterhoek), 's Heerenberg - Kasteel Huis Bergh.
Castle Huis Bergh is dating back to the13th century.
Nederland - Heerenveen, Crackstate
| |
|
|
|
Most probably the first ‘state’ was built in the year of 1608 by a member of the Crack-family. On the same spot the present stately house was built in 1648 by Johannes Sytzes Crack, ‘grietman (a kind of mayor) of Aengwirden’. Architect was Willem de Keyser, son of the famous Dutch architect Hendrick de Keyser. The face of the building therefore has some similarity with the houses along the canals of Amsterdam.
The building is surrounded by a moat. The bridge over the water dates - as specified on a bricked stone - from 1775. The port for the bridge comes away from the Frisian village of Horn and mentions the year 1819.
Up to 1833 the house was the residence of the Crack family, when it became a public building, used as a court-house. From 1952 Crackstate is part of the town hall of the municipality of Heerenveen. It is located nearby the town centre.
Nederland - Heerenveen, Crackstate
| |
|
|
|
Most probably the first state (residential manor) was built in the year of 1599. On the same spot the present stately house was built in 1647/48 by Johannes Sytzes Crack, grietman (a kind of mayor) of Aengwirden’. Architect was Willem de Keyser, son of the famous Dutch architect Hendrick de Keyser. The face of the building therefore has some similarity with the houses along the canals of Amsterdam.
The building is surrounded by a moat. The bridge over the water dates - as specified on a bricked stone - from 1775. The port for the bridge comes away from the town of Horn and mentions the year 1819.
Up to 1833 the house was the residence of the Crack family, when it became a public building, used as a court-house. Crackstate was a very notorious place during World War II, when it was used for torturing and executing people.
From 1952 Crackstate is part of the town hall of the municipality of Heerenveen. It is located nearby the town centre.
Nederland - Kasteel Heeswijk
| |
|
|
|
Kasteel Heeswijk (Heeswijk Castle) was originally built around 1080 by inhabitants of the valley of the river Aa as a motte, a moated refuge.’Count Almericus van Heeswijk’ ís the first (1156) known castle dweller. In the 13th century the castle becomes the property of the family ‘Van Bentheim’, who enlarged the castle at the end of that century.
In subsequent years, the castle had several owners and it was rebuilt and expanded many times. In 1834 Belgian ‘André baron van den Bogaerde van Terbruggen’ bought Heeswijk Castle and of course it was rebuilt again. He and his descendants were art collectors and decorated the castle with all kinds of art and the castle was partly used as a museum; its nickname was ‘Musée de Bogaerde’.
The last noble descendant died in 1994 and since that time the castle is owned by The Heeswijk Castle Foundation. Nowadays the castle, gatehouse and coach house are used for cultural activities and/or are housing a café, restaurant and conference rooms. The castle can be visited during a guided tour, while the garden and surrounding park are free of charge.
Nederland - Heeswijk-Dinther, Huis Zwanenburg
| |
|
|
|
‘Huis Zwanenburg’ (Manor Zwanenburg) is the only remaining manor of the six medieval fortified houses which once stood in Dinther. It was built in several stages. Around the year of 1400 a so called ‘steenen kaemer’ (stone room) was built on the site of the current manor. Such a stone room was not meant for permanent residence, but served as a shelter for the owner of the estate, when he came to Zwanenburg consulting his tenants and managing the estate.
The part of the building with the gabled roof is probably built between 1500 and 1520. In the 17th century the house was extended and at the end of that century radically rebuilt. In 1733 the house was completely dilapidated, but later it was restored. Around1950 a major restoration followed and the manor became its current look.
‘Huis Zwanenburg’ is picturesquely situated in the valley of the river Aa between Dinther and Veghel and is located in the hamlet Beugt.
Nederland - Heerlen, Kasteel TerWorm
| |
|
|
|
Kasteel TerWorm or Ter Worm (Ter Worm Castle) was inhabited by noble families since the 14th century. The first known owner was the Lord of Strijthagen in 1476, when the castle was a moated building fortified by external walls outside the moat. The castle was destroyed by fire in 1550 but rebuilt in the same style. The rebuilding, completed by the Van Wijlre family, was done in brick and the building was painted white to disguise the difference in building materials. The castle remained in this family's possession until 1738.
At the end of the 18th century the castle was restored and the gardens laid out in French rococo style. Kasteel TerWorm became the centerpiece of a 1.500 ha estate with nine farms. In the late 19th Century the castle and the estate acquired its present neo-Gothic style.
From 1917 till 1988 the castle and its estate were in the hands of the Oranje Nassau mine, housing some of their staff. In the last decades of the twentieth century the castle became very run down until it was bought by the Van der Valk hotel chain. Kasteel TerWorm was restored ‘stone by stone’ in 1997-1999. Nowadays it houses a hotel and restaurant. The rococo garden with its orangery - carefully reconstructed based on excavations - is open for the public.
Jump to top
RSS feed- Latest items - Subscribe to the latest items added to this album
- ipernity © 2007-2024
- Help & Contact
|
Club news
|
About ipernity
|
History |
ipernity Club & Prices |
Guide of good conduct
Donate | Group guidelines | Privacy policy | Terms of use | Statutes | In memoria -
Facebook
Twitter

