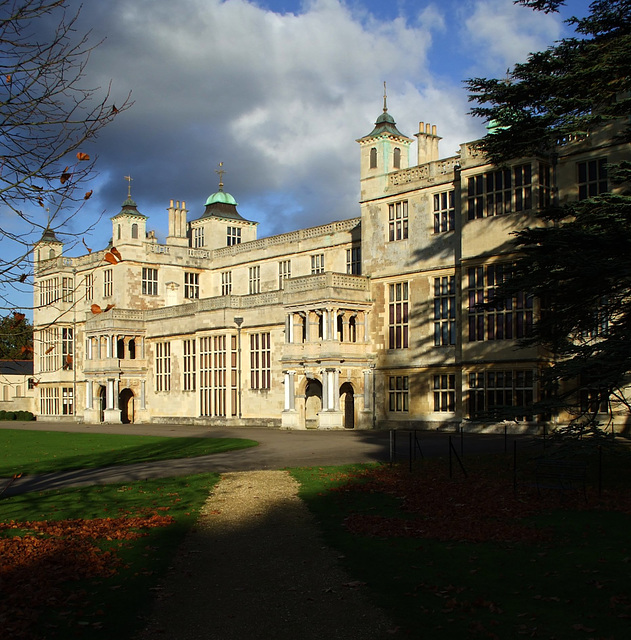Audley End 2010-11-07 013
Audley End 2010-11-07 014
Audley End 2010-11-07 017
Audley End 2010-11-07 018
Audley End 2010-11-07 021
Audley End 2010-11-07 024
Audley End 2010-11-07 025
Audley End 2010-11-07 027
Audley End 2010-11-07 028
Audley End 2010-11-07 031
Audley End 2010-11-07 033
Audley End 2010-11-07 034
Audley End: Temple of Concord 2010-11-07
Audley End 2010-11-07 038
Audley End 2010-11-07 039
Audley End 2010-11-07 040
Audley End 2010-11-07 042
Audley End 2010-11-07 043
q=piercelane&m=tags&ss=1&ct=6&mt=all&w=40878011%40…
q=piercelane&m=tags&ss=1&ct=6&mt=all&w=all&adv=1
q=pierce+lane+fulbourn&ss=1&ct=6&mt=all&w=40878011…
Anglesey Abbey 2010-11-16
Anglesey Abbey 2010-11-16
Willington: St Lawrence 2010-10-25
Willington 2010-10-25 005
Willington 2010-10-25 007
Willington 2010-10-25 004
Willington 2010-10-25 002
flickr new photo page ("Fred", "Zeta")
Fulbourn: 1950s (?) chalet bungalow in Cow Lane ex…
2010-05-25 016
Fulbourn garden 2010-04-30
2010-06-02 019
2010-05-25 017
2010-04-30 009
Lincoln: Sessions House 2010-05-10
Conington: St Mary 2010-05-10
Lincoln: High Bridge 2010-05-10
Lincoln: former Lincolnshire Motor Company premise…
Lincoln Cathedral 2010-05-10
Lincoln Cathedral and Broadgate 2010-05-10
Lincoln from South Common 2010-05-09
Lincoln from South Common 2010-05-09
Lincoln from South Common 2010-05-09
Abbey search (my photos) 2014-04-17
Location
See also...
Keywords
Authorizations, license
-
Visible by: Everyone -
All rights reserved
-
88 visits
Audley End 2010-11-07 011


W. front from SW. For history, see set page. This front is mostly Jacobean, although the recessed section above the central hall is part of an eighteenth-century link designed to improve the connection between the two sides of the house following the removal of the E. range. The twin porches were probably primarily designed to preserve symmetry while retaining the entrance to the central hall in its traditional position at one end, although it has been suggested that, since the house was designed to accommodate visits from the King and Queen (who maintained separate households at this time), they may have been intended to give separate access to a King's apartment and a Queen's apartment.
- Keyboard shortcuts:
Jump to top
RSS feed- Latest comments - Subscribe to the comment feeds of this photo
- ipernity © 2007-2024
- Help & Contact
|
Club news
|
About ipernity
|
History |
ipernity Club & Prices |
Guide of good conduct
Donate | Group guidelines | Privacy policy | Terms of use | Statutes | In memoria -
Facebook
Twitter

Sign-in to write a comment.