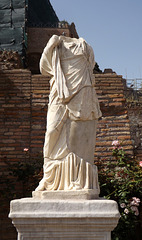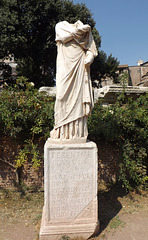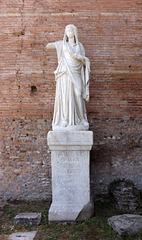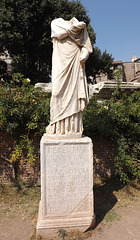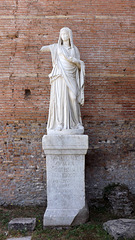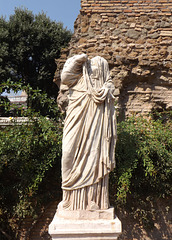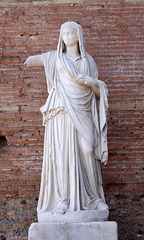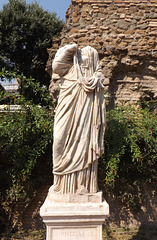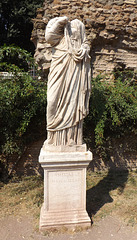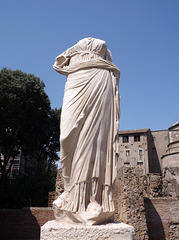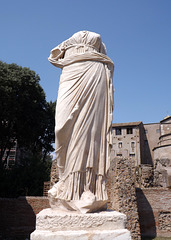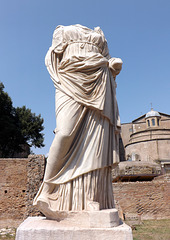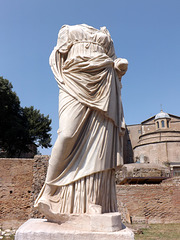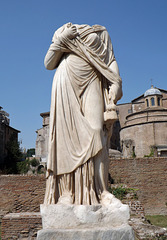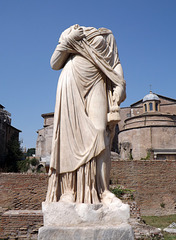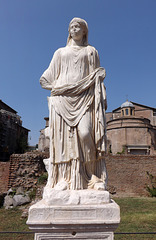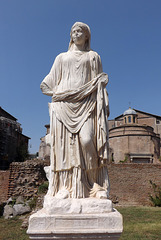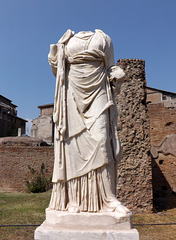
Forum Romanum & Palatine Hill
Folder: Italy
Statue of a Chief Vestal from the House of the Ves…
| |
|
Atrium Vestae: the house of the Vestal Virgins at the foot of the Palatine, just east of the forum proper. By the end of the republic this term had come to mean their dwelling-house, in which sense it is ordinarily used in extant literature (Fest. 333; Gell. I.12.9; Plin. Ep. VII.19.2; Prud. Peristeph. II.528), but originally it included the whole precinct of Vesta (cf. Ov. Fast. VI.263; Serv. Aen. VII.153). This precinct contained the temple of Vesta (q.v.), the dwelling of the Vestals, the sacred grove, and the Regia (q.v.) or house of the king. This group was called both Regia and atrium Vestae (Ov. Fast. VI.263‑264: hic locus exiguus qui sustinet atria Vestae | tunc erat intonsi regia magna Numae; cf. the confused terms atrium regium (Liv. XXVI.27.3; XXVII.11.16, in reference to the fire of 210 B.C.) and regia Vestae (CIL VI.511).
The grove, lucus (Cic. de div. I.101; BC 1905, 208‑210; Mél. 1908, 238‑240), originally covered the space between the atrium and the Palatine, but was gradually encroached upon, and finally disappeared entirely, as it would seem. There is not sufficient evidence for associating CIL VI.30960, 30976, with this shrine (Jord. I.2.298). The domus Publica (Suet. Caes. 46) still continued to be the residence of the pontifex maximus until Augustus, on assuming that office in 12 B.C., transferred it to the Palatine (Cass. Dio LIV.27) and presented the domus Publica to the Vestals (Jahrb. d. Inst. 1889, 247). In 36 B.C. Domitius Calvinus built the marble Regia, an entirely separate structure. After the republic, therefore, the precinct of Vesta included the temple, the grove, and the actual dwelling of the Vestals, to which the name atrium was generally restricted. This name would lead us to infer that the court, atrium, was the most prominent part of the precinct, and it was certainly large enough for meetings of the senate ( Serv. Aen. VII.153: ad atrium Vestae conveniebat (senatus) quod a templo remotum fuerat — a disputed passage, cf. Van Deman, Atrium Vestae 10).
Knowledge of the history of the atrium must be derived from the evidence of the ruins themselves. Some discoveries were made in 1549 (Lanciani, Storia II.203), and extensive excavations were carried out in 1883 and 1899‑1902 (for the results in 1883 see Lanciani, NS 1883, 468‑470, 480‑486; Ruins 228‑234; Jordan, Der Tempel der Vesta u. d. Haus der Vestalinnen, 1886, 25‑40; Top. I.2.292, 427; Auer, Der Tempel der Vesta u. d. Haus der Vestalinnen, Denkschr. d. Wiener Akademie, 1886, 209‑222; Middleton, Ancient Rome I.307‑329; Gilbert I.304‑305; III.408‑410; for those of 1899‑1902, NS 1899, 325‑333; 1900, 159‑191; BC 1899, 253‑256; 1902, 30; 1903, 70‑78; AA 1900, 8‑9; CR 1899, 467; 1900, 238; 1901, 139; 1902, 284; Mitt. 1902, 90‑92; 1905, 94; Atti 539‑547; HC 204‑217; Thédenat 316‑334; RE I. A. 502‑504; DR 275‑293. All previous work has been superseded by Dr. Esther B. Van Deman's The Atrium Vestae, Washington, the Carnegie Institution, 1909). Cf. also ASA 154, 155; HFP 46‑48.
These excavations show some remains of the republican atrium, that is, the house of the Vestals, immediately south of the temple, adjoining the domus Publica on the east, with the same north and south orientation. This indicates the antiquity of both, though almost no remains earlier than the second century B.C. are now visible. They consist of a small court with rows of rooms on the south and west sides, with walls and pavements still visible at some points under the north-west corner of the Sullan period (JRS 1922, 29). The domus Publica seems to have been larger than the house of the Vestals, and to have occupied all the space between the Sacra via and the earlier Nova via. Its remains, forming virtually a part of the original atrium (there is, in any case, no line of demarcation between the two), lie along the north side of the latest building and were entirely covered up by the road that Nero built here in front of the shops (see below) (TF 85‑86; (Ill. 7)).
Close to the main entrance to the atrium, at its north-west corner, is the podium, about 3 by 2
Statue of a Chief Vestal from the House of the Ves…
| |
|
Atrium Vestae: the house of the Vestal Virgins at the foot of the Palatine, just east of the forum proper. By the end of the republic this term had come to mean their dwelling-house, in which sense it is ordinarily used in extant literature (Fest. 333; Gell. I.12.9; Plin. Ep. VII.19.2; Prud. Peristeph. II.528), but originally it included the whole precinct of Vesta (cf. Ov. Fast. VI.263; Serv. Aen. VII.153). This precinct contained the temple of Vesta (q.v.), the dwelling of the Vestals, the sacred grove, and the Regia (q.v.) or house of the king. This group was called both Regia and atrium Vestae (Ov. Fast. VI.263‑264: hic locus exiguus qui sustinet atria Vestae | tunc erat intonsi regia magna Numae; cf. the confused terms atrium regium (Liv. XXVI.27.3; XXVII.11.16, in reference to the fire of 210 B.C.) and regia Vestae (CIL VI.511).
The grove, lucus (Cic. de div. I.101; BC 1905, 208‑210; Mél. 1908, 238‑240), originally covered the space between the atrium and the Palatine, but was gradually encroached upon, and finally disappeared entirely, as it would seem. There is not sufficient evidence for associating CIL VI.30960, 30976, with this shrine (Jord. I.2.298). The domus Publica (Suet. Caes. 46) still continued to be the residence of the pontifex maximus until Augustus, on assuming that office in 12 B.C., transferred it to the Palatine (Cass. Dio LIV.27) and presented the domus Publica to the Vestals (Jahrb. d. Inst. 1889, 247). In 36 B.C. Domitius Calvinus built the marble Regia, an entirely separate structure. After the republic, therefore, the precinct of Vesta included the temple, the grove, and the actual dwelling of the Vestals, to which the name atrium was generally restricted. This name would lead us to infer that the court, atrium, was the most prominent part of the precinct, and it was certainly large enough for meetings of the senate ( Serv. Aen. VII.153: ad atrium Vestae conveniebat (senatus) quod a templo remotum fuerat — a disputed passage, cf. Van Deman, Atrium Vestae 10).
Knowledge of the history of the atrium must be derived from the evidence of the ruins themselves. Some discoveries were made in 1549 (Lanciani, Storia II.203), and extensive excavations were carried out in 1883 and 1899‑1902 (for the results in 1883 see Lanciani, NS 1883, 468‑470, 480‑486; Ruins 228‑234; Jordan, Der Tempel der Vesta u. d. Haus der Vestalinnen, 1886, 25‑40; Top. I.2.292, 427; Auer, Der Tempel der Vesta u. d. Haus der Vestalinnen, Denkschr. d. Wiener Akademie, 1886, 209‑222; Middleton, Ancient Rome I.307‑329; Gilbert I.304‑305; III.408‑410; for those of 1899‑1902, NS 1899, 325‑333; 1900, 159‑191; BC 1899, 253‑256; 1902, 30; 1903, 70‑78; AA 1900, 8‑9; CR 1899, 467; 1900, 238; 1901, 139; 1902, 284; Mitt. 1902, 90‑92; 1905, 94; Atti 539‑547; HC 204‑217; Thédenat 316‑334; RE I. A. 502‑504; DR 275‑293. All previous work has been superseded by Dr. Esther B. Van Deman's The Atrium Vestae, Washington, the Carnegie Institution, 1909). Cf. also ASA 154, 155; HFP 46‑48.
These excavations show some remains of the republican atrium, that is, the house of the Vestals, immediately south of the temple, adjoining the domus Publica on the east, with the same north and south orientation. This indicates the antiquity of both, though almost no remains earlier than the second century B.C. are now visible. They consist of a small court with rows of rooms on the south and west sides, with walls and pavements still visible at some points under the north-west corner of the Sullan period (JRS 1922, 29). The domus Publica seems to have been larger than the house of the Vestals, and to have occupied all the space between the Sacra via and the earlier Nova via. Its remains, forming virtually a part of the original atrium (there is, in any case, no line of demarcation between the two), lie along the north side of the latest building and were entirely covered up by the road that Nero built here in front of the shops (see below) (TF 85‑86; (Ill. 7)).
Close to the main entrance to the atrium, at its north-west corner, is the podium, about 3 by 2
Statue of a Chief Vestal from the House of the Ves…
| |
|
Atrium Vestae: the house of the Vestal Virgins at the foot of the Palatine, just east of the forum proper. By the end of the republic this term had come to mean their dwelling-house, in which sense it is ordinarily used in extant literature (Fest. 333; Gell. I.12.9; Plin. Ep. VII.19.2; Prud. Peristeph. II.528), but originally it included the whole precinct of Vesta (cf. Ov. Fast. VI.263; Serv. Aen. VII.153). This precinct contained the temple of Vesta (q.v.), the dwelling of the Vestals, the sacred grove, and the Regia (q.v.) or house of the king. This group was called both Regia and atrium Vestae (Ov. Fast. VI.263‑264: hic locus exiguus qui sustinet atria Vestae | tunc erat intonsi regia magna Numae; cf. the confused terms atrium regium (Liv. XXVI.27.3; XXVII.11.16, in reference to the fire of 210 B.C.) and regia Vestae (CIL VI.511).
The grove, lucus (Cic. de div. I.101; BC 1905, 208‑210; Mél. 1908, 238‑240), originally covered the space between the atrium and the Palatine, but was gradually encroached upon, and finally disappeared entirely, as it would seem. There is not sufficient evidence for associating CIL VI.30960, 30976, with this shrine (Jord. I.2.298). The domus Publica (Suet. Caes. 46) still continued to be the residence of the pontifex maximus until Augustus, on assuming that office in 12 B.C., transferred it to the Palatine (Cass. Dio LIV.27) and presented the domus Publica to the Vestals (Jahrb. d. Inst. 1889, 247). In 36 B.C. Domitius Calvinus built the marble Regia, an entirely separate structure. After the republic, therefore, the precinct of Vesta included the temple, the grove, and the actual dwelling of the Vestals, to which the name atrium was generally restricted. This name would lead us to infer that the court, atrium, was the most prominent part of the precinct, and it was certainly large enough for meetings of the senate ( Serv. Aen. VII.153: ad atrium Vestae conveniebat (senatus) quod a templo remotum fuerat — a disputed passage, cf. Van Deman, Atrium Vestae 10).
Knowledge of the history of the atrium must be derived from the evidence of the ruins themselves. Some discoveries were made in 1549 (Lanciani, Storia II.203), and extensive excavations were carried out in 1883 and 1899‑1902 (for the results in 1883 see Lanciani, NS 1883, 468‑470, 480‑486; Ruins 228‑234; Jordan, Der Tempel der Vesta u. d. Haus der Vestalinnen, 1886, 25‑40; Top. I.2.292, 427; Auer, Der Tempel der Vesta u. d. Haus der Vestalinnen, Denkschr. d. Wiener Akademie, 1886, 209‑222; Middleton, Ancient Rome I.307‑329; Gilbert I.304‑305; III.408‑410; for those of 1899‑1902, NS 1899, 325‑333; 1900, 159‑191; BC 1899, 253‑256; 1902, 30; 1903, 70‑78; AA 1900, 8‑9; CR 1899, 467; 1900, 238; 1901, 139; 1902, 284; Mitt. 1902, 90‑92; 1905, 94; Atti 539‑547; HC 204‑217; Thédenat 316‑334; RE I. A. 502‑504; DR 275‑293. All previous work has been superseded by Dr. Esther B. Van Deman's The Atrium Vestae, Washington, the Carnegie Institution, 1909). Cf. also ASA 154, 155; HFP 46‑48.
These excavations show some remains of the republican atrium, that is, the house of the Vestals, immediately south of the temple, adjoining the domus Publica on the east, with the same north and south orientation. This indicates the antiquity of both, though almost no remains earlier than the second century B.C. are now visible. They consist of a small court with rows of rooms on the south and west sides, with walls and pavements still visible at some points under the north-west corner of the Sullan period (JRS 1922, 29). The domus Publica seems to have been larger than the house of the Vestals, and to have occupied all the space between the Sacra via and the earlier Nova via. Its remains, forming virtually a part of the original atrium (there is, in any case, no line of demarcation between the two), lie along the north side of the latest building and were entirely covered up by the road that Nero built here in front of the shops (see below) (TF 85‑86; (Ill. 7)).
Close to the main entrance to the atrium, at its north-west corner, is the podium, about 3 by 2
Statue of a Chief Vestal from the House of the Ves…
| |
|
Atrium Vestae: the house of the Vestal Virgins at the foot of the Palatine, just east of the forum proper. By the end of the republic this term had come to mean their dwelling-house, in which sense it is ordinarily used in extant literature (Fest. 333; Gell. I.12.9; Plin. Ep. VII.19.2; Prud. Peristeph. II.528), but originally it included the whole precinct of Vesta (cf. Ov. Fast. VI.263; Serv. Aen. VII.153). This precinct contained the temple of Vesta (q.v.), the dwelling of the Vestals, the sacred grove, and the Regia (q.v.) or house of the king. This group was called both Regia and atrium Vestae (Ov. Fast. VI.263‑264: hic locus exiguus qui sustinet atria Vestae | tunc erat intonsi regia magna Numae; cf. the confused terms atrium regium (Liv. XXVI.27.3; XXVII.11.16, in reference to the fire of 210 B.C.) and regia Vestae (CIL VI.511).
The grove, lucus (Cic. de div. I.101; BC 1905, 208‑210; Mél. 1908, 238‑240), originally covered the space between the atrium and the Palatine, but was gradually encroached upon, and finally disappeared entirely, as it would seem. There is not sufficient evidence for associating CIL VI.30960, 30976, with this shrine (Jord. I.2.298). The domus Publica (Suet. Caes. 46) still continued to be the residence of the pontifex maximus until Augustus, on assuming that office in 12 B.C., transferred it to the Palatine (Cass. Dio LIV.27) and presented the domus Publica to the Vestals (Jahrb. d. Inst. 1889, 247). In 36 B.C. Domitius Calvinus built the marble Regia, an entirely separate structure. After the republic, therefore, the precinct of Vesta included the temple, the grove, and the actual dwelling of the Vestals, to which the name atrium was generally restricted. This name would lead us to infer that the court, atrium, was the most prominent part of the precinct, and it was certainly large enough for meetings of the senate ( Serv. Aen. VII.153: ad atrium Vestae conveniebat (senatus) quod a templo remotum fuerat — a disputed passage, cf. Van Deman, Atrium Vestae 10).
Knowledge of the history of the atrium must be derived from the evidence of the ruins themselves. Some discoveries were made in 1549 (Lanciani, Storia II.203), and extensive excavations were carried out in 1883 and 1899‑1902 (for the results in 1883 see Lanciani, NS 1883, 468‑470, 480‑486; Ruins 228‑234; Jordan, Der Tempel der Vesta u. d. Haus der Vestalinnen, 1886, 25‑40; Top. I.2.292, 427; Auer, Der Tempel der Vesta u. d. Haus der Vestalinnen, Denkschr. d. Wiener Akademie, 1886, 209‑222; Middleton, Ancient Rome I.307‑329; Gilbert I.304‑305; III.408‑410; for those of 1899‑1902, NS 1899, 325‑333; 1900, 159‑191; BC 1899, 253‑256; 1902, 30; 1903, 70‑78; AA 1900, 8‑9; CR 1899, 467; 1900, 238; 1901, 139; 1902, 284; Mitt. 1902, 90‑92; 1905, 94; Atti 539‑547; HC 204‑217; Thédenat 316‑334; RE I. A. 502‑504; DR 275‑293. All previous work has been superseded by Dr. Esther B. Van Deman's The Atrium Vestae, Washington, the Carnegie Institution, 1909). Cf. also ASA 154, 155; HFP 46‑48.
These excavations show some remains of the republican atrium, that is, the house of the Vestals, immediately south of the temple, adjoining the domus Publica on the east, with the same north and south orientation. This indicates the antiquity of both, though almost no remains earlier than the second century B.C. are now visible. They consist of a small court with rows of rooms on the south and west sides, with walls and pavements still visible at some points under the north-west corner of the Sullan period (JRS 1922, 29). The domus Publica seems to have been larger than the house of the Vestals, and to have occupied all the space between the Sacra via and the earlier Nova via. Its remains, forming virtually a part of the original atrium (there is, in any case, no line of demarcation between the two), lie along the north side of the latest building and were entirely covered up by the road that Nero built here in front of the shops (see below) (TF 85‑86; (Ill. 7)).
Close to the main entrance to the atrium, at its north-west corner, is the podium, about 3 by 2
Statue of a Chief Vestal from the House of the Ves…
| |
|
Atrium Vestae: the house of the Vestal Virgins at the foot of the Palatine, just east of the forum proper. By the end of the republic this term had come to mean their dwelling-house, in which sense it is ordinarily used in extant literature (Fest. 333; Gell. I.12.9; Plin. Ep. VII.19.2; Prud. Peristeph. II.528), but originally it included the whole precinct of Vesta (cf. Ov. Fast. VI.263; Serv. Aen. VII.153). This precinct contained the temple of Vesta (q.v.), the dwelling of the Vestals, the sacred grove, and the Regia (q.v.) or house of the king. This group was called both Regia and atrium Vestae (Ov. Fast. VI.263‑264: hic locus exiguus qui sustinet atria Vestae | tunc erat intonsi regia magna Numae; cf. the confused terms atrium regium (Liv. XXVI.27.3; XXVII.11.16, in reference to the fire of 210 B.C.) and regia Vestae (CIL VI.511).
The grove, lucus (Cic. de div. I.101; BC 1905, 208‑210; Mél. 1908, 238‑240), originally covered the space between the atrium and the Palatine, but was gradually encroached upon, and finally disappeared entirely, as it would seem. There is not sufficient evidence for associating CIL VI.30960, 30976, with this shrine (Jord. I.2.298). The domus Publica (Suet. Caes. 46) still continued to be the residence of the pontifex maximus until Augustus, on assuming that office in 12 B.C., transferred it to the Palatine (Cass. Dio LIV.27) and presented the domus Publica to the Vestals (Jahrb. d. Inst. 1889, 247). In 36 B.C. Domitius Calvinus built the marble Regia, an entirely separate structure. After the republic, therefore, the precinct of Vesta included the temple, the grove, and the actual dwelling of the Vestals, to which the name atrium was generally restricted. This name would lead us to infer that the court, atrium, was the most prominent part of the precinct, and it was certainly large enough for meetings of the senate ( Serv. Aen. VII.153: ad atrium Vestae conveniebat (senatus) quod a templo remotum fuerat — a disputed passage, cf. Van Deman, Atrium Vestae 10).
Knowledge of the history of the atrium must be derived from the evidence of the ruins themselves. Some discoveries were made in 1549 (Lanciani, Storia II.203), and extensive excavations were carried out in 1883 and 1899‑1902 (for the results in 1883 see Lanciani, NS 1883, 468‑470, 480‑486; Ruins 228‑234; Jordan, Der Tempel der Vesta u. d. Haus der Vestalinnen, 1886, 25‑40; Top. I.2.292, 427; Auer, Der Tempel der Vesta u. d. Haus der Vestalinnen, Denkschr. d. Wiener Akademie, 1886, 209‑222; Middleton, Ancient Rome I.307‑329; Gilbert I.304‑305; III.408‑410; for those of 1899‑1902, NS 1899, 325‑333; 1900, 159‑191; BC 1899, 253‑256; 1902, 30; 1903, 70‑78; AA 1900, 8‑9; CR 1899, 467; 1900, 238; 1901, 139; 1902, 284; Mitt. 1902, 90‑92; 1905, 94; Atti 539‑547; HC 204‑217; Thédenat 316‑334; RE I. A. 502‑504; DR 275‑293. All previous work has been superseded by Dr. Esther B. Van Deman's The Atrium Vestae, Washington, the Carnegie Institution, 1909). Cf. also ASA 154, 155; HFP 46‑48.
These excavations show some remains of the republican atrium, that is, the house of the Vestals, immediately south of the temple, adjoining the domus Publica on the east, with the same north and south orientation. This indicates the antiquity of both, though almost no remains earlier than the second century B.C. are now visible. They consist of a small court with rows of rooms on the south and west sides, with walls and pavements still visible at some points under the north-west corner of the Sullan period (JRS 1922, 29). The domus Publica seems to have been larger than the house of the Vestals, and to have occupied all the space between the Sacra via and the earlier Nova via. Its remains, forming virtually a part of the original atrium (there is, in any case, no line of demarcation between the two), lie along the north side of the latest building and were entirely covered up by the road that Nero built here in front of the shops (see below) (TF 85‑86; (Ill. 7)).
Close to the main entrance to the atrium, at its north-west corner, is the podium, about 3 by 2
Statue of a Chief Vestal from the House of the Ves…
| |
|
Atrium Vestae: the house of the Vestal Virgins at the foot of the Palatine, just east of the forum proper. By the end of the republic this term had come to mean their dwelling-house, in which sense it is ordinarily used in extant literature (Fest. 333; Gell. I.12.9; Plin. Ep. VII.19.2; Prud. Peristeph. II.528), but originally it included the whole precinct of Vesta (cf. Ov. Fast. VI.263; Serv. Aen. VII.153). This precinct contained the temple of Vesta (q.v.), the dwelling of the Vestals, the sacred grove, and the Regia (q.v.) or house of the king. This group was called both Regia and atrium Vestae (Ov. Fast. VI.263‑264: hic locus exiguus qui sustinet atria Vestae | tunc erat intonsi regia magna Numae; cf. the confused terms atrium regium (Liv. XXVI.27.3; XXVII.11.16, in reference to the fire of 210 B.C.) and regia Vestae (CIL VI.511).
The grove, lucus (Cic. de div. I.101; BC 1905, 208‑210; Mél. 1908, 238‑240), originally covered the space between the atrium and the Palatine, but was gradually encroached upon, and finally disappeared entirely, as it would seem. There is not sufficient evidence for associating CIL VI.30960, 30976, with this shrine (Jord. I.2.298). The domus Publica (Suet. Caes. 46) still continued to be the residence of the pontifex maximus until Augustus, on assuming that office in 12 B.C., transferred it to the Palatine (Cass. Dio LIV.27) and presented the domus Publica to the Vestals (Jahrb. d. Inst. 1889, 247). In 36 B.C. Domitius Calvinus built the marble Regia, an entirely separate structure. After the republic, therefore, the precinct of Vesta included the temple, the grove, and the actual dwelling of the Vestals, to which the name atrium was generally restricted. This name would lead us to infer that the court, atrium, was the most prominent part of the precinct, and it was certainly large enough for meetings of the senate ( Serv. Aen. VII.153: ad atrium Vestae conveniebat (senatus) quod a templo remotum fuerat — a disputed passage, cf. Van Deman, Atrium Vestae 10).
Knowledge of the history of the atrium must be derived from the evidence of the ruins themselves. Some discoveries were made in 1549 (Lanciani, Storia II.203), and extensive excavations were carried out in 1883 and 1899‑1902 (for the results in 1883 see Lanciani, NS 1883, 468‑470, 480‑486; Ruins 228‑234; Jordan, Der Tempel der Vesta u. d. Haus der Vestalinnen, 1886, 25‑40; Top. I.2.292, 427; Auer, Der Tempel der Vesta u. d. Haus der Vestalinnen, Denkschr. d. Wiener Akademie, 1886, 209‑222; Middleton, Ancient Rome I.307‑329; Gilbert I.304‑305; III.408‑410; for those of 1899‑1902, NS 1899, 325‑333; 1900, 159‑191; BC 1899, 253‑256; 1902, 30; 1903, 70‑78; AA 1900, 8‑9; CR 1899, 467; 1900, 238; 1901, 139; 1902, 284; Mitt. 1902, 90‑92; 1905, 94; Atti 539‑547; HC 204‑217; Thédenat 316‑334; RE I. A. 502‑504; DR 275‑293. All previous work has been superseded by Dr. Esther B. Van Deman's The Atrium Vestae, Washington, the Carnegie Institution, 1909). Cf. also ASA 154, 155; HFP 46‑48.
These excavations show some remains of the republican atrium, that is, the house of the Vestals, immediately south of the temple, adjoining the domus Publica on the east, with the same north and south orientation. This indicates the antiquity of both, though almost no remains earlier than the second century B.C. are now visible. They consist of a small court with rows of rooms on the south and west sides, with walls and pavements still visible at some points under the north-west corner of the Sullan period (JRS 1922, 29). The domus Publica seems to have been larger than the house of the Vestals, and to have occupied all the space between the Sacra via and the earlier Nova via. Its remains, forming virtually a part of the original atrium (there is, in any case, no line of demarcation between the two), lie along the north side of the latest building and were entirely covered up by the road that Nero built here in front of the shops (see below) (TF 85‑86; (Ill. 7)).
Close to the main entrance to the atrium, at its north-west corner, is the podium, about 3 by 2
Statue of a Chief Vestal from the House of the Ves…
| |
|
Atrium Vestae: the house of the Vestal Virgins at the foot of the Palatine, just east of the forum proper. By the end of the republic this term had come to mean their dwelling-house, in which sense it is ordinarily used in extant literature (Fest. 333; Gell. I.12.9; Plin. Ep. VII.19.2; Prud. Peristeph. II.528), but originally it included the whole precinct of Vesta (cf. Ov. Fast. VI.263; Serv. Aen. VII.153). This precinct contained the temple of Vesta (q.v.), the dwelling of the Vestals, the sacred grove, and the Regia (q.v.) or house of the king. This group was called both Regia and atrium Vestae (Ov. Fast. VI.263‑264: hic locus exiguus qui sustinet atria Vestae | tunc erat intonsi regia magna Numae; cf. the confused terms atrium regium (Liv. XXVI.27.3; XXVII.11.16, in reference to the fire of 210 B.C.) and regia Vestae (CIL VI.511).
The grove, lucus (Cic. de div. I.101; BC 1905, 208‑210; Mél. 1908, 238‑240), originally covered the space between the atrium and the Palatine, but was gradually encroached upon, and finally disappeared entirely, as it would seem. There is not sufficient evidence for associating CIL VI.30960, 30976, with this shrine (Jord. I.2.298). The domus Publica (Suet. Caes. 46) still continued to be the residence of the pontifex maximus until Augustus, on assuming that office in 12 B.C., transferred it to the Palatine (Cass. Dio LIV.27) and presented the domus Publica to the Vestals (Jahrb. d. Inst. 1889, 247). In 36 B.C. Domitius Calvinus built the marble Regia, an entirely separate structure. After the republic, therefore, the precinct of Vesta included the temple, the grove, and the actual dwelling of the Vestals, to which the name atrium was generally restricted. This name would lead us to infer that the court, atrium, was the most prominent part of the precinct, and it was certainly large enough for meetings of the senate ( Serv. Aen. VII.153: ad atrium Vestae conveniebat (senatus) quod a templo remotum fuerat — a disputed passage, cf. Van Deman, Atrium Vestae 10).
Knowledge of the history of the atrium must be derived from the evidence of the ruins themselves. Some discoveries were made in 1549 (Lanciani, Storia II.203), and extensive excavations were carried out in 1883 and 1899‑1902 (for the results in 1883 see Lanciani, NS 1883, 468‑470, 480‑486; Ruins 228‑234; Jordan, Der Tempel der Vesta u. d. Haus der Vestalinnen, 1886, 25‑40; Top. I.2.292, 427; Auer, Der Tempel der Vesta u. d. Haus der Vestalinnen, Denkschr. d. Wiener Akademie, 1886, 209‑222; Middleton, Ancient Rome I.307‑329; Gilbert I.304‑305; III.408‑410; for those of 1899‑1902, NS 1899, 325‑333; 1900, 159‑191; BC 1899, 253‑256; 1902, 30; 1903, 70‑78; AA 1900, 8‑9; CR 1899, 467; 1900, 238; 1901, 139; 1902, 284; Mitt. 1902, 90‑92; 1905, 94; Atti 539‑547; HC 204‑217; Thédenat 316‑334; RE I. A. 502‑504; DR 275‑293. All previous work has been superseded by Dr. Esther B. Van Deman's The Atrium Vestae, Washington, the Carnegie Institution, 1909). Cf. also ASA 154, 155; HFP 46‑48.
These excavations show some remains of the republican atrium, that is, the house of the Vestals, immediately south of the temple, adjoining the domus Publica on the east, with the same north and south orientation. This indicates the antiquity of both, though almost no remains earlier than the second century B.C. are now visible. They consist of a small court with rows of rooms on the south and west sides, with walls and pavements still visible at some points under the north-west corner of the Sullan period (JRS 1922, 29). The domus Publica seems to have been larger than the house of the Vestals, and to have occupied all the space between the Sacra via and the earlier Nova via. Its remains, forming virtually a part of the original atrium (there is, in any case, no line of demarcation between the two), lie along the north side of the latest building and were entirely covered up by the road that Nero built here in front of the shops (see below) (TF 85‑86; (Ill. 7)).
Close to the main entrance to the atrium, at its north-west corner, is the podium, about 3 by 2
Statue of a Chief Vestal from the House of the Ves…
| |
|
Atrium Vestae: the house of the Vestal Virgins at the foot of the Palatine, just east of the forum proper. By the end of the republic this term had come to mean their dwelling-house, in which sense it is ordinarily used in extant literature (Fest. 333; Gell. I.12.9; Plin. Ep. VII.19.2; Prud. Peristeph. II.528), but originally it included the whole precinct of Vesta (cf. Ov. Fast. VI.263; Serv. Aen. VII.153). This precinct contained the temple of Vesta (q.v.), the dwelling of the Vestals, the sacred grove, and the Regia (q.v.) or house of the king. This group was called both Regia and atrium Vestae (Ov. Fast. VI.263‑264: hic locus exiguus qui sustinet atria Vestae | tunc erat intonsi regia magna Numae; cf. the confused terms atrium regium (Liv. XXVI.27.3; XXVII.11.16, in reference to the fire of 210 B.C.) and regia Vestae (CIL VI.511).
The grove, lucus (Cic. de div. I.101; BC 1905, 208‑210; Mél. 1908, 238‑240), originally covered the space between the atrium and the Palatine, but was gradually encroached upon, and finally disappeared entirely, as it would seem. There is not sufficient evidence for associating CIL VI.30960, 30976, with this shrine (Jord. I.2.298). The domus Publica (Suet. Caes. 46) still continued to be the residence of the pontifex maximus until Augustus, on assuming that office in 12 B.C., transferred it to the Palatine (Cass. Dio LIV.27) and presented the domus Publica to the Vestals (Jahrb. d. Inst. 1889, 247). In 36 B.C. Domitius Calvinus built the marble Regia, an entirely separate structure. After the republic, therefore, the precinct of Vesta included the temple, the grove, and the actual dwelling of the Vestals, to which the name atrium was generally restricted. This name would lead us to infer that the court, atrium, was the most prominent part of the precinct, and it was certainly large enough for meetings of the senate ( Serv. Aen. VII.153: ad atrium Vestae conveniebat (senatus) quod a templo remotum fuerat — a disputed passage, cf. Van Deman, Atrium Vestae 10).
Knowledge of the history of the atrium must be derived from the evidence of the ruins themselves. Some discoveries were made in 1549 (Lanciani, Storia II.203), and extensive excavations were carried out in 1883 and 1899‑1902 (for the results in 1883 see Lanciani, NS 1883, 468‑470, 480‑486; Ruins 228‑234; Jordan, Der Tempel der Vesta u. d. Haus der Vestalinnen, 1886, 25‑40; Top. I.2.292, 427; Auer, Der Tempel der Vesta u. d. Haus der Vestalinnen, Denkschr. d. Wiener Akademie, 1886, 209‑222; Middleton, Ancient Rome I.307‑329; Gilbert I.304‑305; III.408‑410; for those of 1899‑1902, NS 1899, 325‑333; 1900, 159‑191; BC 1899, 253‑256; 1902, 30; 1903, 70‑78; AA 1900, 8‑9; CR 1899, 467; 1900, 238; 1901, 139; 1902, 284; Mitt. 1902, 90‑92; 1905, 94; Atti 539‑547; HC 204‑217; Thédenat 316‑334; RE I. A. 502‑504; DR 275‑293. All previous work has been superseded by Dr. Esther B. Van Deman's The Atrium Vestae, Washington, the Carnegie Institution, 1909). Cf. also ASA 154, 155; HFP 46‑48.
These excavations show some remains of the republican atrium, that is, the house of the Vestals, immediately south of the temple, adjoining the domus Publica on the east, with the same north and south orientation. This indicates the antiquity of both, though almost no remains earlier than the second century B.C. are now visible. They consist of a small court with rows of rooms on the south and west sides, with walls and pavements still visible at some points under the north-west corner of the Sullan period (JRS 1922, 29). The domus Publica seems to have been larger than the house of the Vestals, and to have occupied all the space between the Sacra via and the earlier Nova via. Its remains, forming virtually a part of the original atrium (there is, in any case, no line of demarcation between the two), lie along the north side of the latest building and were entirely covered up by the road that Nero built here in front of the shops (see below) (TF 85‑86; (Ill. 7)).
Close to the main entrance to the atrium, at its north-west corner, is the podium, about 3 by 2
Statue of a Chief Vestal from the House of the Ves…
| |
|
Atrium Vestae: the house of the Vestal Virgins at the foot of the Palatine, just east of the forum proper. By the end of the republic this term had come to mean their dwelling-house, in which sense it is ordinarily used in extant literature (Fest. 333; Gell. I.12.9; Plin. Ep. VII.19.2; Prud. Peristeph. II.528), but originally it included the whole precinct of Vesta (cf. Ov. Fast. VI.263; Serv. Aen. VII.153). This precinct contained the temple of Vesta (q.v.), the dwelling of the Vestals, the sacred grove, and the Regia (q.v.) or house of the king. This group was called both Regia and atrium Vestae (Ov. Fast. VI.263‑264: hic locus exiguus qui sustinet atria Vestae | tunc erat intonsi regia magna Numae; cf. the confused terms atrium regium (Liv. XXVI.27.3; XXVII.11.16, in reference to the fire of 210 B.C.) and regia Vestae (CIL VI.511).
The grove, lucus (Cic. de div. I.101; BC 1905, 208‑210; Mél. 1908, 238‑240), originally covered the space between the atrium and the Palatine, but was gradually encroached upon, and finally disappeared entirely, as it would seem. There is not sufficient evidence for associating CIL VI.30960, 30976, with this shrine (Jord. I.2.298). The domus Publica (Suet. Caes. 46) still continued to be the residence of the pontifex maximus until Augustus, on assuming that office in 12 B.C., transferred it to the Palatine (Cass. Dio LIV.27) and presented the domus Publica to the Vestals (Jahrb. d. Inst. 1889, 247). In 36 B.C. Domitius Calvinus built the marble Regia, an entirely separate structure. After the republic, therefore, the precinct of Vesta included the temple, the grove, and the actual dwelling of the Vestals, to which the name atrium was generally restricted. This name would lead us to infer that the court, atrium, was the most prominent part of the precinct, and it was certainly large enough for meetings of the senate ( Serv. Aen. VII.153: ad atrium Vestae conveniebat (senatus) quod a templo remotum fuerat — a disputed passage, cf. Van Deman, Atrium Vestae 10).
Knowledge of the history of the atrium must be derived from the evidence of the ruins themselves. Some discoveries were made in 1549 (Lanciani, Storia II.203), and extensive excavations were carried out in 1883 and 1899‑1902 (for the results in 1883 see Lanciani, NS 1883, 468‑470, 480‑486; Ruins 228‑234; Jordan, Der Tempel der Vesta u. d. Haus der Vestalinnen, 1886, 25‑40; Top. I.2.292, 427; Auer, Der Tempel der Vesta u. d. Haus der Vestalinnen, Denkschr. d. Wiener Akademie, 1886, 209‑222; Middleton, Ancient Rome I.307‑329; Gilbert I.304‑305; III.408‑410; for those of 1899‑1902, NS 1899, 325‑333; 1900, 159‑191; BC 1899, 253‑256; 1902, 30; 1903, 70‑78; AA 1900, 8‑9; CR 1899, 467; 1900, 238; 1901, 139; 1902, 284; Mitt. 1902, 90‑92; 1905, 94; Atti 539‑547; HC 204‑217; Thédenat 316‑334; RE I. A. 502‑504; DR 275‑293. All previous work has been superseded by Dr. Esther B. Van Deman's The Atrium Vestae, Washington, the Carnegie Institution, 1909). Cf. also ASA 154, 155; HFP 46‑48.
These excavations show some remains of the republican atrium, that is, the house of the Vestals, immediately south of the temple, adjoining the domus Publica on the east, with the same north and south orientation. This indicates the antiquity of both, though almost no remains earlier than the second century B.C. are now visible. They consist of a small court with rows of rooms on the south and west sides, with walls and pavements still visible at some points under the north-west corner of the Sullan period (JRS 1922, 29). The domus Publica seems to have been larger than the house of the Vestals, and to have occupied all the space between the Sacra via and the earlier Nova via. Its remains, forming virtually a part of the original atrium (there is, in any case, no line of demarcation between the two), lie along the north side of the latest building and were entirely covered up by the road that Nero built here in front of the shops (see below) (TF 85‑86; (Ill. 7)).
Close to the main entrance to the atrium, at its north-west corner, is the podium, about 3 by 2
Statue of a Chief Vestal from the House of the Ves…
| |
|
Atrium Vestae: the house of the Vestal Virgins at the foot of the Palatine, just east of the forum proper. By the end of the republic this term had come to mean their dwelling-house, in which sense it is ordinarily used in extant literature (Fest. 333; Gell. I.12.9; Plin. Ep. VII.19.2; Prud. Peristeph. II.528), but originally it included the whole precinct of Vesta (cf. Ov. Fast. VI.263; Serv. Aen. VII.153). This precinct contained the temple of Vesta (q.v.), the dwelling of the Vestals, the sacred grove, and the Regia (q.v.) or house of the king. This group was called both Regia and atrium Vestae (Ov. Fast. VI.263‑264: hic locus exiguus qui sustinet atria Vestae | tunc erat intonsi regia magna Numae; cf. the confused terms atrium regium (Liv. XXVI.27.3; XXVII.11.16, in reference to the fire of 210 B.C.) and regia Vestae (CIL VI.511).
The grove, lucus (Cic. de div. I.101; BC 1905, 208‑210; Mél. 1908, 238‑240), originally covered the space between the atrium and the Palatine, but was gradually encroached upon, and finally disappeared entirely, as it would seem. There is not sufficient evidence for associating CIL VI.30960, 30976, with this shrine (Jord. I.2.298). The domus Publica (Suet. Caes. 46) still continued to be the residence of the pontifex maximus until Augustus, on assuming that office in 12 B.C., transferred it to the Palatine (Cass. Dio LIV.27) and presented the domus Publica to the Vestals (Jahrb. d. Inst. 1889, 247). In 36 B.C. Domitius Calvinus built the marble Regia, an entirely separate structure. After the republic, therefore, the precinct of Vesta included the temple, the grove, and the actual dwelling of the Vestals, to which the name atrium was generally restricted. This name would lead us to infer that the court, atrium, was the most prominent part of the precinct, and it was certainly large enough for meetings of the senate ( Serv. Aen. VII.153: ad atrium Vestae conveniebat (senatus) quod a templo remotum fuerat — a disputed passage, cf. Van Deman, Atrium Vestae 10).
Knowledge of the history of the atrium must be derived from the evidence of the ruins themselves. Some discoveries were made in 1549 (Lanciani, Storia II.203), and extensive excavations were carried out in 1883 and 1899‑1902 (for the results in 1883 see Lanciani, NS 1883, 468‑470, 480‑486; Ruins 228‑234; Jordan, Der Tempel der Vesta u. d. Haus der Vestalinnen, 1886, 25‑40; Top. I.2.292, 427; Auer, Der Tempel der Vesta u. d. Haus der Vestalinnen, Denkschr. d. Wiener Akademie, 1886, 209‑222; Middleton, Ancient Rome I.307‑329; Gilbert I.304‑305; III.408‑410; for those of 1899‑1902, NS 1899, 325‑333; 1900, 159‑191; BC 1899, 253‑256; 1902, 30; 1903, 70‑78; AA 1900, 8‑9; CR 1899, 467; 1900, 238; 1901, 139; 1902, 284; Mitt. 1902, 90‑92; 1905, 94; Atti 539‑547; HC 204‑217; Thédenat 316‑334; RE I. A. 502‑504; DR 275‑293. All previous work has been superseded by Dr. Esther B. Van Deman's The Atrium Vestae, Washington, the Carnegie Institution, 1909). Cf. also ASA 154, 155; HFP 46‑48.
These excavations show some remains of the republican atrium, that is, the house of the Vestals, immediately south of the temple, adjoining the domus Publica on the east, with the same north and south orientation. This indicates the antiquity of both, though almost no remains earlier than the second century B.C. are now visible. They consist of a small court with rows of rooms on the south and west sides, with walls and pavements still visible at some points under the north-west corner of the Sullan period (JRS 1922, 29). The domus Publica seems to have been larger than the house of the Vestals, and to have occupied all the space between the Sacra via and the earlier Nova via. Its remains, forming virtually a part of the original atrium (there is, in any case, no line of demarcation between the two), lie along the north side of the latest building and were entirely covered up by the road that Nero built here in front of the shops (see below) (TF 85‑86; (Ill. 7)).
Close to the main entrance to the atrium, at its north-west corner, is the podium, about 3 by 2
Statue of a Chief Vestal from the House of the Ves…
| |
|
Atrium Vestae: the house of the Vestal Virgins at the foot of the Palatine, just east of the forum proper. By the end of the republic this term had come to mean their dwelling-house, in which sense it is ordinarily used in extant literature (Fest. 333; Gell. I.12.9; Plin. Ep. VII.19.2; Prud. Peristeph. II.528), but originally it included the whole precinct of Vesta (cf. Ov. Fast. VI.263; Serv. Aen. VII.153). This precinct contained the temple of Vesta (q.v.), the dwelling of the Vestals, the sacred grove, and the Regia (q.v.) or house of the king. This group was called both Regia and atrium Vestae (Ov. Fast. VI.263‑264: hic locus exiguus qui sustinet atria Vestae | tunc erat intonsi regia magna Numae; cf. the confused terms atrium regium (Liv. XXVI.27.3; XXVII.11.16, in reference to the fire of 210 B.C.) and regia Vestae (CIL VI.511).
The grove, lucus (Cic. de div. I.101; BC 1905, 208‑210; Mél. 1908, 238‑240), originally covered the space between the atrium and the Palatine, but was gradually encroached upon, and finally disappeared entirely, as it would seem. There is not sufficient evidence for associating CIL VI.30960, 30976, with this shrine (Jord. I.2.298). The domus Publica (Suet. Caes. 46) still continued to be the residence of the pontifex maximus until Augustus, on assuming that office in 12 B.C., transferred it to the Palatine (Cass. Dio LIV.27) and presented the domus Publica to the Vestals (Jahrb. d. Inst. 1889, 247). In 36 B.C. Domitius Calvinus built the marble Regia, an entirely separate structure. After the republic, therefore, the precinct of Vesta included the temple, the grove, and the actual dwelling of the Vestals, to which the name atrium was generally restricted. This name would lead us to infer that the court, atrium, was the most prominent part of the precinct, and it was certainly large enough for meetings of the senate ( Serv. Aen. VII.153: ad atrium Vestae conveniebat (senatus) quod a templo remotum fuerat — a disputed passage, cf. Van Deman, Atrium Vestae 10).
Knowledge of the history of the atrium must be derived from the evidence of the ruins themselves. Some discoveries were made in 1549 (Lanciani, Storia II.203), and extensive excavations were carried out in 1883 and 1899‑1902 (for the results in 1883 see Lanciani, NS 1883, 468‑470, 480‑486; Ruins 228‑234; Jordan, Der Tempel der Vesta u. d. Haus der Vestalinnen, 1886, 25‑40; Top. I.2.292, 427; Auer, Der Tempel der Vesta u. d. Haus der Vestalinnen, Denkschr. d. Wiener Akademie, 1886, 209‑222; Middleton, Ancient Rome I.307‑329; Gilbert I.304‑305; III.408‑410; for those of 1899‑1902, NS 1899, 325‑333; 1900, 159‑191; BC 1899, 253‑256; 1902, 30; 1903, 70‑78; AA 1900, 8‑9; CR 1899, 467; 1900, 238; 1901, 139; 1902, 284; Mitt. 1902, 90‑92; 1905, 94; Atti 539‑547; HC 204‑217; Thédenat 316‑334; RE I. A. 502‑504; DR 275‑293. All previous work has been superseded by Dr. Esther B. Van Deman's The Atrium Vestae, Washington, the Carnegie Institution, 1909). Cf. also ASA 154, 155; HFP 46‑48.
These excavations show some remains of the republican atrium, that is, the house of the Vestals, immediately south of the temple, adjoining the domus Publica on the east, with the same north and south orientation. This indicates the antiquity of both, though almost no remains earlier than the second century B.C. are now visible. They consist of a small court with rows of rooms on the south and west sides, with walls and pavements still visible at some points under the north-west corner of the Sullan period (JRS 1922, 29). The domus Publica seems to have been larger than the house of the Vestals, and to have occupied all the space between the Sacra via and the earlier Nova via. Its remains, forming virtually a part of the original atrium (there is, in any case, no line of demarcation between the two), lie along the north side of the latest building and were entirely covered up by the road that Nero built here in front of the shops (see below) (TF 85‑86; (Ill. 7)).
Close to the main entrance to the atrium, at its north-west corner, is the podium, about 3 by 2
Statue of a Chief Vestal from the House of the Ves…
| |
|
Atrium Vestae: the house of the Vestal Virgins at the foot of the Palatine, just east of the forum proper. By the end of the republic this term had come to mean their dwelling-house, in which sense it is ordinarily used in extant literature (Fest. 333; Gell. I.12.9; Plin. Ep. VII.19.2; Prud. Peristeph. II.528), but originally it included the whole precinct of Vesta (cf. Ov. Fast. VI.263; Serv. Aen. VII.153). This precinct contained the temple of Vesta (q.v.), the dwelling of the Vestals, the sacred grove, and the Regia (q.v.) or house of the king. This group was called both Regia and atrium Vestae (Ov. Fast. VI.263‑264: hic locus exiguus qui sustinet atria Vestae | tunc erat intonsi regia magna Numae; cf. the confused terms atrium regium (Liv. XXVI.27.3; XXVII.11.16, in reference to the fire of 210 B.C.) and regia Vestae (CIL VI.511).
The grove, lucus (Cic. de div. I.101; BC 1905, 208‑210; Mél. 1908, 238‑240), originally covered the space between the atrium and the Palatine, but was gradually encroached upon, and finally disappeared entirely, as it would seem. There is not sufficient evidence for associating CIL VI.30960, 30976, with this shrine (Jord. I.2.298). The domus Publica (Suet. Caes. 46) still continued to be the residence of the pontifex maximus until Augustus, on assuming that office in 12 B.C., transferred it to the Palatine (Cass. Dio LIV.27) and presented the domus Publica to the Vestals (Jahrb. d. Inst. 1889, 247). In 36 B.C. Domitius Calvinus built the marble Regia, an entirely separate structure. After the republic, therefore, the precinct of Vesta included the temple, the grove, and the actual dwelling of the Vestals, to which the name atrium was generally restricted. This name would lead us to infer that the court, atrium, was the most prominent part of the precinct, and it was certainly large enough for meetings of the senate ( Serv. Aen. VII.153: ad atrium Vestae conveniebat (senatus) quod a templo remotum fuerat — a disputed passage, cf. Van Deman, Atrium Vestae 10).
Knowledge of the history of the atrium must be derived from the evidence of the ruins themselves. Some discoveries were made in 1549 (Lanciani, Storia II.203), and extensive excavations were carried out in 1883 and 1899‑1902 (for the results in 1883 see Lanciani, NS 1883, 468‑470, 480‑486; Ruins 228‑234; Jordan, Der Tempel der Vesta u. d. Haus der Vestalinnen, 1886, 25‑40; Top. I.2.292, 427; Auer, Der Tempel der Vesta u. d. Haus der Vestalinnen, Denkschr. d. Wiener Akademie, 1886, 209‑222; Middleton, Ancient Rome I.307‑329; Gilbert I.304‑305; III.408‑410; for those of 1899‑1902, NS 1899, 325‑333; 1900, 159‑191; BC 1899, 253‑256; 1902, 30; 1903, 70‑78; AA 1900, 8‑9; CR 1899, 467; 1900, 238; 1901, 139; 1902, 284; Mitt. 1902, 90‑92; 1905, 94; Atti 539‑547; HC 204‑217; Thédenat 316‑334; RE I. A. 502‑504; DR 275‑293. All previous work has been superseded by Dr. Esther B. Van Deman's The Atrium Vestae, Washington, the Carnegie Institution, 1909). Cf. also ASA 154, 155; HFP 46‑48.
These excavations show some remains of the republican atrium, that is, the house of the Vestals, immediately south of the temple, adjoining the domus Publica on the east, with the same north and south orientation. This indicates the antiquity of both, though almost no remains earlier than the second century B.C. are now visible. They consist of a small court with rows of rooms on the south and west sides, with walls and pavements still visible at some points under the north-west corner of the Sullan period (JRS 1922, 29). The domus Publica seems to have been larger than the house of the Vestals, and to have occupied all the space between the Sacra via and the earlier Nova via. Its remains, forming virtually a part of the original atrium (there is, in any case, no line of demarcation between the two), lie along the north side of the latest building and were entirely covered up by the road that Nero built here in front of the shops (see below) (TF 85‑86; (Ill. 7)).
Close to the main entrance to the atrium, at its north-west corner, is the podium, about 3 by 2
Statue of a Chief Vestal from the House of the Ves…
| |
|
Atrium Vestae: the house of the Vestal Virgins at the foot of the Palatine, just east of the forum proper. By the end of the republic this term had come to mean their dwelling-house, in which sense it is ordinarily used in extant literature (Fest. 333; Gell. I.12.9; Plin. Ep. VII.19.2; Prud. Peristeph. II.528), but originally it included the whole precinct of Vesta (cf. Ov. Fast. VI.263; Serv. Aen. VII.153). This precinct contained the temple of Vesta (q.v.), the dwelling of the Vestals, the sacred grove, and the Regia (q.v.) or house of the king. This group was called both Regia and atrium Vestae (Ov. Fast. VI.263‑264: hic locus exiguus qui sustinet atria Vestae | tunc erat intonsi regia magna Numae; cf. the confused terms atrium regium (Liv. XXVI.27.3; XXVII.11.16, in reference to the fire of 210 B.C.) and regia Vestae (CIL VI.511).
The grove, lucus (Cic. de div. I.101; BC 1905, 208‑210; Mél. 1908, 238‑240), originally covered the space between the atrium and the Palatine, but was gradually encroached upon, and finally disappeared entirely, as it would seem. There is not sufficient evidence for associating CIL VI.30960, 30976, with this shrine (Jord. I.2.298). The domus Publica (Suet. Caes. 46) still continued to be the residence of the pontifex maximus until Augustus, on assuming that office in 12 B.C., transferred it to the Palatine (Cass. Dio LIV.27) and presented the domus Publica to the Vestals (Jahrb. d. Inst. 1889, 247). In 36 B.C. Domitius Calvinus built the marble Regia, an entirely separate structure. After the republic, therefore, the precinct of Vesta included the temple, the grove, and the actual dwelling of the Vestals, to which the name atrium was generally restricted. This name would lead us to infer that the court, atrium, was the most prominent part of the precinct, and it was certainly large enough for meetings of the senate ( Serv. Aen. VII.153: ad atrium Vestae conveniebat (senatus) quod a templo remotum fuerat — a disputed passage, cf. Van Deman, Atrium Vestae 10).
Knowledge of the history of the atrium must be derived from the evidence of the ruins themselves. Some discoveries were made in 1549 (Lanciani, Storia II.203), and extensive excavations were carried out in 1883 and 1899‑1902 (for the results in 1883 see Lanciani, NS 1883, 468‑470, 480‑486; Ruins 228‑234; Jordan, Der Tempel der Vesta u. d. Haus der Vestalinnen, 1886, 25‑40; Top. I.2.292, 427; Auer, Der Tempel der Vesta u. d. Haus der Vestalinnen, Denkschr. d. Wiener Akademie, 1886, 209‑222; Middleton, Ancient Rome I.307‑329; Gilbert I.304‑305; III.408‑410; for those of 1899‑1902, NS 1899, 325‑333; 1900, 159‑191; BC 1899, 253‑256; 1902, 30; 1903, 70‑78; AA 1900, 8‑9; CR 1899, 467; 1900, 238; 1901, 139; 1902, 284; Mitt. 1902, 90‑92; 1905, 94; Atti 539‑547; HC 204‑217; Thédenat 316‑334; RE I. A. 502‑504; DR 275‑293. All previous work has been superseded by Dr. Esther B. Van Deman's The Atrium Vestae, Washington, the Carnegie Institution, 1909). Cf. also ASA 154, 155; HFP 46‑48.
These excavations show some remains of the republican atrium, that is, the house of the Vestals, immediately south of the temple, adjoining the domus Publica on the east, with the same north and south orientation. This indicates the antiquity of both, though almost no remains earlier than the second century B.C. are now visible. They consist of a small court with rows of rooms on the south and west sides, with walls and pavements still visible at some points under the north-west corner of the Sullan period (JRS 1922, 29). The domus Publica seems to have been larger than the house of the Vestals, and to have occupied all the space between the Sacra via and the earlier Nova via. Its remains, forming virtually a part of the original atrium (there is, in any case, no line of demarcation between the two), lie along the north side of the latest building and were entirely covered up by the road that Nero built here in front of the shops (see below) (TF 85‑86; (Ill. 7)).
Close to the main entrance to the atrium, at its north-west corner, is the podium, about 3 by 2
Statue of a Chief Vestal from the House of the Ves…
| |
|
Atrium Vestae: the house of the Vestal Virgins at the foot of the Palatine, just east of the forum proper. By the end of the republic this term had come to mean their dwelling-house, in which sense it is ordinarily used in extant literature (Fest. 333; Gell. I.12.9; Plin. Ep. VII.19.2; Prud. Peristeph. II.528), but originally it included the whole precinct of Vesta (cf. Ov. Fast. VI.263; Serv. Aen. VII.153). This precinct contained the temple of Vesta (q.v.), the dwelling of the Vestals, the sacred grove, and the Regia (q.v.) or house of the king. This group was called both Regia and atrium Vestae (Ov. Fast. VI.263‑264: hic locus exiguus qui sustinet atria Vestae | tunc erat intonsi regia magna Numae; cf. the confused terms atrium regium (Liv. XXVI.27.3; XXVII.11.16, in reference to the fire of 210 B.C.) and regia Vestae (CIL VI.511).
The grove, lucus (Cic. de div. I.101; BC 1905, 208‑210; Mél. 1908, 238‑240), originally covered the space between the atrium and the Palatine, but was gradually encroached upon, and finally disappeared entirely, as it would seem. There is not sufficient evidence for associating CIL VI.30960, 30976, with this shrine (Jord. I.2.298). The domus Publica (Suet. Caes. 46) still continued to be the residence of the pontifex maximus until Augustus, on assuming that office in 12 B.C., transferred it to the Palatine (Cass. Dio LIV.27) and presented the domus Publica to the Vestals (Jahrb. d. Inst. 1889, 247). In 36 B.C. Domitius Calvinus built the marble Regia, an entirely separate structure. After the republic, therefore, the precinct of Vesta included the temple, the grove, and the actual dwelling of the Vestals, to which the name atrium was generally restricted. This name would lead us to infer that the court, atrium, was the most prominent part of the precinct, and it was certainly large enough for meetings of the senate ( Serv. Aen. VII.153: ad atrium Vestae conveniebat (senatus) quod a templo remotum fuerat — a disputed passage, cf. Van Deman, Atrium Vestae 10).
Knowledge of the history of the atrium must be derived from the evidence of the ruins themselves. Some discoveries were made in 1549 (Lanciani, Storia II.203), and extensive excavations were carried out in 1883 and 1899‑1902 (for the results in 1883 see Lanciani, NS 1883, 468‑470, 480‑486; Ruins 228‑234; Jordan, Der Tempel der Vesta u. d. Haus der Vestalinnen, 1886, 25‑40; Top. I.2.292, 427; Auer, Der Tempel der Vesta u. d. Haus der Vestalinnen, Denkschr. d. Wiener Akademie, 1886, 209‑222; Middleton, Ancient Rome I.307‑329; Gilbert I.304‑305; III.408‑410; for those of 1899‑1902, NS 1899, 325‑333; 1900, 159‑191; BC 1899, 253‑256; 1902, 30; 1903, 70‑78; AA 1900, 8‑9; CR 1899, 467; 1900, 238; 1901, 139; 1902, 284; Mitt. 1902, 90‑92; 1905, 94; Atti 539‑547; HC 204‑217; Thédenat 316‑334; RE I. A. 502‑504; DR 275‑293. All previous work has been superseded by Dr. Esther B. Van Deman's The Atrium Vestae, Washington, the Carnegie Institution, 1909). Cf. also ASA 154, 155; HFP 46‑48.
These excavations show some remains of the republican atrium, that is, the house of the Vestals, immediately south of the temple, adjoining the domus Publica on the east, with the same north and south orientation. This indicates the antiquity of both, though almost no remains earlier than the second century B.C. are now visible. They consist of a small court with rows of rooms on the south and west sides, with walls and pavements still visible at some points under the north-west corner of the Sullan period (JRS 1922, 29). The domus Publica seems to have been larger than the house of the Vestals, and to have occupied all the space between the Sacra via and the earlier Nova via. Its remains, forming virtually a part of the original atrium (there is, in any case, no line of demarcation between the two), lie along the north side of the latest building and were entirely covered up by the road that Nero built here in front of the shops (see below) (TF 85‑86; (Ill. 7)).
Close to the main entrance to the atrium, at its north-west corner, is the podium, about 3 by 2
Statue of a Chief Vestal from the House of the Ves…
| |
|
Atrium Vestae: the house of the Vestal Virgins at the foot of the Palatine, just east of the forum proper. By the end of the republic this term had come to mean their dwelling-house, in which sense it is ordinarily used in extant literature (Fest. 333; Gell. I.12.9; Plin. Ep. VII.19.2; Prud. Peristeph. II.528), but originally it included the whole precinct of Vesta (cf. Ov. Fast. VI.263; Serv. Aen. VII.153). This precinct contained the temple of Vesta (q.v.), the dwelling of the Vestals, the sacred grove, and the Regia (q.v.) or house of the king. This group was called both Regia and atrium Vestae (Ov. Fast. VI.263‑264: hic locus exiguus qui sustinet atria Vestae | tunc erat intonsi regia magna Numae; cf. the confused terms atrium regium (Liv. XXVI.27.3; XXVII.11.16, in reference to the fire of 210 B.C.) and regia Vestae (CIL VI.511).
The grove, lucus (Cic. de div. I.101; BC 1905, 208‑210; Mél. 1908, 238‑240), originally covered the space between the atrium and the Palatine, but was gradually encroached upon, and finally disappeared entirely, as it would seem. There is not sufficient evidence for associating CIL VI.30960, 30976, with this shrine (Jord. I.2.298). The domus Publica (Suet. Caes. 46) still continued to be the residence of the pontifex maximus until Augustus, on assuming that office in 12 B.C., transferred it to the Palatine (Cass. Dio LIV.27) and presented the domus Publica to the Vestals (Jahrb. d. Inst. 1889, 247). In 36 B.C. Domitius Calvinus built the marble Regia, an entirely separate structure. After the republic, therefore, the precinct of Vesta included the temple, the grove, and the actual dwelling of the Vestals, to which the name atrium was generally restricted. This name would lead us to infer that the court, atrium, was the most prominent part of the precinct, and it was certainly large enough for meetings of the senate ( Serv. Aen. VII.153: ad atrium Vestae conveniebat (senatus) quod a templo remotum fuerat — a disputed passage, cf. Van Deman, Atrium Vestae 10).
Knowledge of the history of the atrium must be derived from the evidence of the ruins themselves. Some discoveries were made in 1549 (Lanciani, Storia II.203), and extensive excavations were carried out in 1883 and 1899‑1902 (for the results in 1883 see Lanciani, NS 1883, 468‑470, 480‑486; Ruins 228‑234; Jordan, Der Tempel der Vesta u. d. Haus der Vestalinnen, 1886, 25‑40; Top. I.2.292, 427; Auer, Der Tempel der Vesta u. d. Haus der Vestalinnen, Denkschr. d. Wiener Akademie, 1886, 209‑222; Middleton, Ancient Rome I.307‑329; Gilbert I.304‑305; III.408‑410; for those of 1899‑1902, NS 1899, 325‑333; 1900, 159‑191; BC 1899, 253‑256; 1902, 30; 1903, 70‑78; AA 1900, 8‑9; CR 1899, 467; 1900, 238; 1901, 139; 1902, 284; Mitt. 1902, 90‑92; 1905, 94; Atti 539‑547; HC 204‑217; Thédenat 316‑334; RE I. A. 502‑504; DR 275‑293. All previous work has been superseded by Dr. Esther B. Van Deman's The Atrium Vestae, Washington, the Carnegie Institution, 1909). Cf. also ASA 154, 155; HFP 46‑48.
These excavations show some remains of the republican atrium, that is, the house of the Vestals, immediately south of the temple, adjoining the domus Publica on the east, with the same north and south orientation. This indicates the antiquity of both, though almost no remains earlier than the second century B.C. are now visible. They consist of a small court with rows of rooms on the south and west sides, with walls and pavements still visible at some points under the north-west corner of the Sullan period (JRS 1922, 29). The domus Publica seems to have been larger than the house of the Vestals, and to have occupied all the space between the Sacra via and the earlier Nova via. Its remains, forming virtually a part of the original atrium (there is, in any case, no line of demarcation between the two), lie along the north side of the latest building and were entirely covered up by the road that Nero built here in front of the shops (see below) (TF 85‑86; (Ill. 7)).
Close to the main entrance to the atrium, at its north-west corner, is the podium, about 3 by 2
Statue of a Chief Vestal from the House of the Ves…
| |
|
Atrium Vestae: the house of the Vestal Virgins at the foot of the Palatine, just east of the forum proper. By the end of the republic this term had come to mean their dwelling-house, in which sense it is ordinarily used in extant literature (Fest. 333; Gell. I.12.9; Plin. Ep. VII.19.2; Prud. Peristeph. II.528), but originally it included the whole precinct of Vesta (cf. Ov. Fast. VI.263; Serv. Aen. VII.153). This precinct contained the temple of Vesta (q.v.), the dwelling of the Vestals, the sacred grove, and the Regia (q.v.) or house of the king. This group was called both Regia and atrium Vestae (Ov. Fast. VI.263‑264: hic locus exiguus qui sustinet atria Vestae | tunc erat intonsi regia magna Numae; cf. the confused terms atrium regium (Liv. XXVI.27.3; XXVII.11.16, in reference to the fire of 210 B.C.) and regia Vestae (CIL VI.511).
The grove, lucus (Cic. de div. I.101; BC 1905, 208‑210; Mél. 1908, 238‑240), originally covered the space between the atrium and the Palatine, but was gradually encroached upon, and finally disappeared entirely, as it would seem. There is not sufficient evidence for associating CIL VI.30960, 30976, with this shrine (Jord. I.2.298). The domus Publica (Suet. Caes. 46) still continued to be the residence of the pontifex maximus until Augustus, on assuming that office in 12 B.C., transferred it to the Palatine (Cass. Dio LIV.27) and presented the domus Publica to the Vestals (Jahrb. d. Inst. 1889, 247). In 36 B.C. Domitius Calvinus built the marble Regia, an entirely separate structure. After the republic, therefore, the precinct of Vesta included the temple, the grove, and the actual dwelling of the Vestals, to which the name atrium was generally restricted. This name would lead us to infer that the court, atrium, was the most prominent part of the precinct, and it was certainly large enough for meetings of the senate ( Serv. Aen. VII.153: ad atrium Vestae conveniebat (senatus) quod a templo remotum fuerat — a disputed passage, cf. Van Deman, Atrium Vestae 10).
Knowledge of the history of the atrium must be derived from the evidence of the ruins themselves. Some discoveries were made in 1549 (Lanciani, Storia II.203), and extensive excavations were carried out in 1883 and 1899‑1902 (for the results in 1883 see Lanciani, NS 1883, 468‑470, 480‑486; Ruins 228‑234; Jordan, Der Tempel der Vesta u. d. Haus der Vestalinnen, 1886, 25‑40; Top. I.2.292, 427; Auer, Der Tempel der Vesta u. d. Haus der Vestalinnen, Denkschr. d. Wiener Akademie, 1886, 209‑222; Middleton, Ancient Rome I.307‑329; Gilbert I.304‑305; III.408‑410; for those of 1899‑1902, NS 1899, 325‑333; 1900, 159‑191; BC 1899, 253‑256; 1902, 30; 1903, 70‑78; AA 1900, 8‑9; CR 1899, 467; 1900, 238; 1901, 139; 1902, 284; Mitt. 1902, 90‑92; 1905, 94; Atti 539‑547; HC 204‑217; Thédenat 316‑334; RE I. A. 502‑504; DR 275‑293. All previous work has been superseded by Dr. Esther B. Van Deman's The Atrium Vestae, Washington, the Carnegie Institution, 1909). Cf. also ASA 154, 155; HFP 46‑48.
These excavations show some remains of the republican atrium, that is, the house of the Vestals, immediately south of the temple, adjoining the domus Publica on the east, with the same north and south orientation. This indicates the antiquity of both, though almost no remains earlier than the second century B.C. are now visible. They consist of a small court with rows of rooms on the south and west sides, with walls and pavements still visible at some points under the north-west corner of the Sullan period (JRS 1922, 29). The domus Publica seems to have been larger than the house of the Vestals, and to have occupied all the space between the Sacra via and the earlier Nova via. Its remains, forming virtually a part of the original atrium (there is, in any case, no line of demarcation between the two), lie along the north side of the latest building and were entirely covered up by the road that Nero built here in front of the shops (see below) (TF 85‑86; (Ill. 7)).
Close to the main entrance to the atrium, at its north-west corner, is the podium, about 3 by 2
Statue of a Chief Vestal from the House of the Ves…
| |
|
Atrium Vestae: the house of the Vestal Virgins at the foot of the Palatine, just east of the forum proper. By the end of the republic this term had come to mean their dwelling-house, in which sense it is ordinarily used in extant literature (Fest. 333; Gell. I.12.9; Plin. Ep. VII.19.2; Prud. Peristeph. II.528), but originally it included the whole precinct of Vesta (cf. Ov. Fast. VI.263; Serv. Aen. VII.153). This precinct contained the temple of Vesta (q.v.), the dwelling of the Vestals, the sacred grove, and the Regia (q.v.) or house of the king. This group was called both Regia and atrium Vestae (Ov. Fast. VI.263‑264: hic locus exiguus qui sustinet atria Vestae | tunc erat intonsi regia magna Numae; cf. the confused terms atrium regium (Liv. XXVI.27.3; XXVII.11.16, in reference to the fire of 210 B.C.) and regia Vestae (CIL VI.511).
The grove, lucus (Cic. de div. I.101; BC 1905, 208‑210; Mél. 1908, 238‑240), originally covered the space between the atrium and the Palatine, but was gradually encroached upon, and finally disappeared entirely, as it would seem. There is not sufficient evidence for associating CIL VI.30960, 30976, with this shrine (Jord. I.2.298). The domus Publica (Suet. Caes. 46) still continued to be the residence of the pontifex maximus until Augustus, on assuming that office in 12 B.C., transferred it to the Palatine (Cass. Dio LIV.27) and presented the domus Publica to the Vestals (Jahrb. d. Inst. 1889, 247). In 36 B.C. Domitius Calvinus built the marble Regia, an entirely separate structure. After the republic, therefore, the precinct of Vesta included the temple, the grove, and the actual dwelling of the Vestals, to which the name atrium was generally restricted. This name would lead us to infer that the court, atrium, was the most prominent part of the precinct, and it was certainly large enough for meetings of the senate ( Serv. Aen. VII.153: ad atrium Vestae conveniebat (senatus) quod a templo remotum fuerat — a disputed passage, cf. Van Deman, Atrium Vestae 10).
Knowledge of the history of the atrium must be derived from the evidence of the ruins themselves. Some discoveries were made in 1549 (Lanciani, Storia II.203), and extensive excavations were carried out in 1883 and 1899‑1902 (for the results in 1883 see Lanciani, NS 1883, 468‑470, 480‑486; Ruins 228‑234; Jordan, Der Tempel der Vesta u. d. Haus der Vestalinnen, 1886, 25‑40; Top. I.2.292, 427; Auer, Der Tempel der Vesta u. d. Haus der Vestalinnen, Denkschr. d. Wiener Akademie, 1886, 209‑222; Middleton, Ancient Rome I.307‑329; Gilbert I.304‑305; III.408‑410; for those of 1899‑1902, NS 1899, 325‑333; 1900, 159‑191; BC 1899, 253‑256; 1902, 30; 1903, 70‑78; AA 1900, 8‑9; CR 1899, 467; 1900, 238; 1901, 139; 1902, 284; Mitt. 1902, 90‑92; 1905, 94; Atti 539‑547; HC 204‑217; Thédenat 316‑334; RE I. A. 502‑504; DR 275‑293. All previous work has been superseded by Dr. Esther B. Van Deman's The Atrium Vestae, Washington, the Carnegie Institution, 1909). Cf. also ASA 154, 155; HFP 46‑48.
These excavations show some remains of the republican atrium, that is, the house of the Vestals, immediately south of the temple, adjoining the domus Publica on the east, with the same north and south orientation. This indicates the antiquity of both, though almost no remains earlier than the second century B.C. are now visible. They consist of a small court with rows of rooms on the south and west sides, with walls and pavements still visible at some points under the north-west corner of the Sullan period (JRS 1922, 29). The domus Publica seems to have been larger than the house of the Vestals, and to have occupied all the space between the Sacra via and the earlier Nova via. Its remains, forming virtually a part of the original atrium (there is, in any case, no line of demarcation between the two), lie along the north side of the latest building and were entirely covered up by the road that Nero built here in front of the shops (see below) (TF 85‑86; (Ill. 7)).
Close to the main entrance to the atrium, at its north-west corner, is the podium, about 3 by 2
Statue of a Chief Vestal from the House of the Ves…
| |
|
Atrium Vestae: the house of the Vestal Virgins at the foot of the Palatine, just east of the forum proper. By the end of the republic this term had come to mean their dwelling-house, in which sense it is ordinarily used in extant literature (Fest. 333; Gell. I.12.9; Plin. Ep. VII.19.2; Prud. Peristeph. II.528), but originally it included the whole precinct of Vesta (cf. Ov. Fast. VI.263; Serv. Aen. VII.153). This precinct contained the temple of Vesta (q.v.), the dwelling of the Vestals, the sacred grove, and the Regia (q.v.) or house of the king. This group was called both Regia and atrium Vestae (Ov. Fast. VI.263‑264: hic locus exiguus qui sustinet atria Vestae | tunc erat intonsi regia magna Numae; cf. the confused terms atrium regium (Liv. XXVI.27.3; XXVII.11.16, in reference to the fire of 210 B.C.) and regia Vestae (CIL VI.511).
The grove, lucus (Cic. de div. I.101; BC 1905, 208‑210; Mél. 1908, 238‑240), originally covered the space between the atrium and the Palatine, but was gradually encroached upon, and finally disappeared entirely, as it would seem. There is not sufficient evidence for associating CIL VI.30960, 30976, with this shrine (Jord. I.2.298). The domus Publica (Suet. Caes. 46) still continued to be the residence of the pontifex maximus until Augustus, on assuming that office in 12 B.C., transferred it to the Palatine (Cass. Dio LIV.27) and presented the domus Publica to the Vestals (Jahrb. d. Inst. 1889, 247). In 36 B.C. Domitius Calvinus built the marble Regia, an entirely separate structure. After the republic, therefore, the precinct of Vesta included the temple, the grove, and the actual dwelling of the Vestals, to which the name atrium was generally restricted. This name would lead us to infer that the court, atrium, was the most prominent part of the precinct, and it was certainly large enough for meetings of the senate ( Serv. Aen. VII.153: ad atrium Vestae conveniebat (senatus) quod a templo remotum fuerat — a disputed passage, cf. Van Deman, Atrium Vestae 10).
Knowledge of the history of the atrium must be derived from the evidence of the ruins themselves. Some discoveries were made in 1549 (Lanciani, Storia II.203), and extensive excavations were carried out in 1883 and 1899‑1902 (for the results in 1883 see Lanciani, NS 1883, 468‑470, 480‑486; Ruins 228‑234; Jordan, Der Tempel der Vesta u. d. Haus der Vestalinnen, 1886, 25‑40; Top. I.2.292, 427; Auer, Der Tempel der Vesta u. d. Haus der Vestalinnen, Denkschr. d. Wiener Akademie, 1886, 209‑222; Middleton, Ancient Rome I.307‑329; Gilbert I.304‑305; III.408‑410; for those of 1899‑1902, NS 1899, 325‑333; 1900, 159‑191; BC 1899, 253‑256; 1902, 30; 1903, 70‑78; AA 1900, 8‑9; CR 1899, 467; 1900, 238; 1901, 139; 1902, 284; Mitt. 1902, 90‑92; 1905, 94; Atti 539‑547; HC 204‑217; Thédenat 316‑334; RE I. A. 502‑504; DR 275‑293. All previous work has been superseded by Dr. Esther B. Van Deman's The Atrium Vestae, Washington, the Carnegie Institution, 1909). Cf. also ASA 154, 155; HFP 46‑48.
These excavations show some remains of the republican atrium, that is, the house of the Vestals, immediately south of the temple, adjoining the domus Publica on the east, with the same north and south orientation. This indicates the antiquity of both, though almost no remains earlier than the second century B.C. are now visible. They consist of a small court with rows of rooms on the south and west sides, with walls and pavements still visible at some points under the north-west corner of the Sullan period (JRS 1922, 29). The domus Publica seems to have been larger than the house of the Vestals, and to have occupied all the space between the Sacra via and the earlier Nova via. Its remains, forming virtually a part of the original atrium (there is, in any case, no line of demarcation between the two), lie along the north side of the latest building and were entirely covered up by the road that Nero built here in front of the shops (see below) (TF 85‑86; (Ill. 7)).
Close to the main entrance to the atrium, at its north-west corner, is the podium, about 3 by 2
Jump to top
RSS feed- Latest items - Subscribe to the latest items added to this album
- ipernity © 2007-2024
- Help & Contact
|
Club news
|
About ipernity
|
History |
ipernity Club & Prices |
Guide of good conduct
Donate | Group guidelines | Privacy policy | Terms of use | Statutes | In memoria -
Facebook
Twitter

