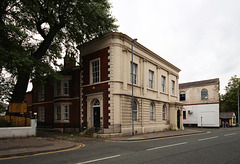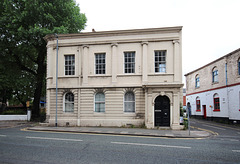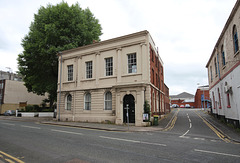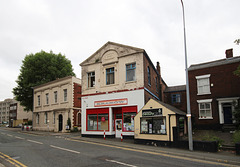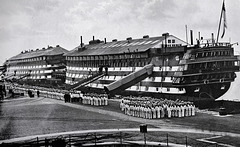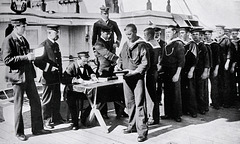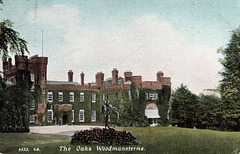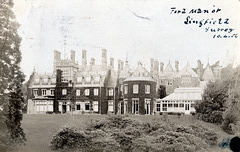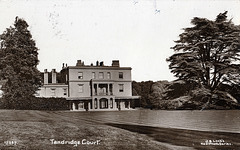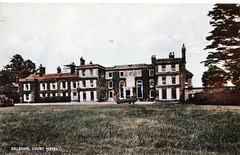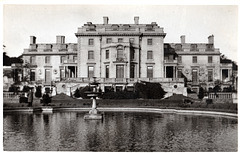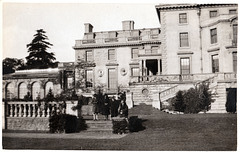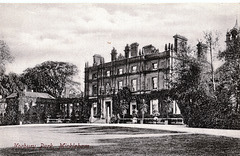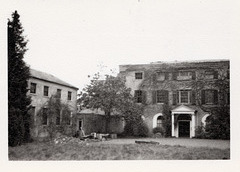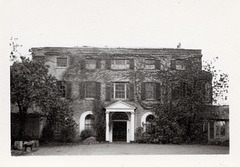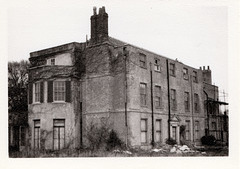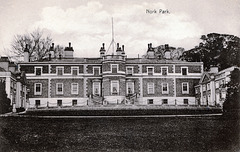A Buildings Fan's photos
Fomer Trustees Savings Bank, Buttermarket Street,…
| |
|
|
Fomer Trustees Savings Bank, Buttermarket Street,…
| |
|
Fomer Trustees Savings Bank, Buttermarket Street,…
| |
|
Fomer Methodist Sunday School, Buttermarket Street…
| |
|
Sailors at Queenstown, Ireland 1898
A parade in front of the training ships 'Duke of W…
Pocket money award, training ship HMS Ganges 1896
The Oaks, Sutton, Greater London (Demolished)
| |
|
House demolished, grounds now a London Borough of Sutton public park. The park was substantially laid out for the Built around 1750 for Thomas Gosling. The house, which was partly rebuilt by Robert Taylor (architect) for John Burgoyne in 1775 and Robert Adam for the 12th Earl of Derby in 1790, was demolished between 1956 and 1960 but the bakehouse, stable and some outbuildings remain.
Ford Manor, Lingfield, Surrey
Tandridge Court, Surrey (Demolished)
| |
|
Selsdon Court (also known as Sanderstead Court), B…
| |
|
Ottershaw Park, Surrey
| |
|
Ottershaw Park, Surrey
| |
|
The Original Mansion was built by Thomas Sewell following his acquisition of the land in 1761. Edmund Boehm purchased the Mansion in 1796 and enlarged the property with the addition of a Doric Portico, a Conservatory and an Orangery. The property remained largely unchanged until it's purchase by Sir Edward Colebrooke who, in 1868, made considerable modifications to both wings of the building. In 1910 the estate was sold to Friedrich Gustav Eckstein. Eckstein then demolished Sewell's original building to replace it with the current Mansion. Built largely on the same foundations the new Mansion had 91 rooms and was said to have cost £250,000. Such was the splendour of the new mansion that it became known as "The Wonder House of Surrey"
Norbury Park, Mickleham, Surrey
| |
|
Luddington House, Egham, Surrey
| |
|
TQ 06 NW EGHAM STROUDE ROAD
4/77D Luddington House
-
- II
Mansion. Front 1720, C17 rear. Painted stucco front, brick rear, parapet roof.
Three storeys. Entrance court plan formed by two symmetrical wings of two
storeys, linked to ends of house with quadrant walls. North (garden) elevation;
shallow central projection. Ground floor, centre door with pediment, each side
two 2-pane sash windows. First floor 12-pane sash windows, three in centre,
one at end and one French window. Second floor five 6-pane sash windows.
Parapet partly rebuilt. West extension: Palladian window on first floor. Two
sash windows on second floor. Front elevation: Ground floor - Central flush
panelled door with leaded semicircular fanlight. Pedimented porch of two Ionic
columns (delicately carved capitals on later stained wood columns). On each
side two semicircular headed recesses containing semicircular headed small pane
sash windows. First floor - central semicircular headed 12-pane sash windows
with side lights. Each side two 12 pane sash windows. Band course below
parapet. Entrance wings each have four 12 pane sash windows with four 6-pane
sash windows above. Brick eaves dentil course. Low pitched hipped slate roof.
Lead hips and flat top. End elevations: Triple arched recesses. Centre door,
6-pane sash window above. Blind recesses above other windows.
Luddington House, Egham, Surrey
| |
|
Luddington House, Egham, Surrey
| |
|
Nork Park, Banstead, Surrey (Demolished c1930)
| |
|
Jump to top
- ipernity © 2007-2024
- Help & Contact
|
Club news
|
About ipernity
|
History |
ipernity Club & Prices |
Guide of good conduct
Donate | Group guidelines | Privacy policy | Terms of use | Statutes | In memoria -
Facebook
Twitter

