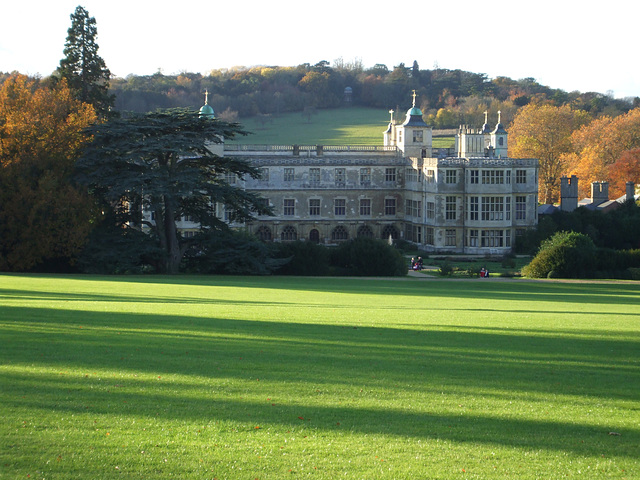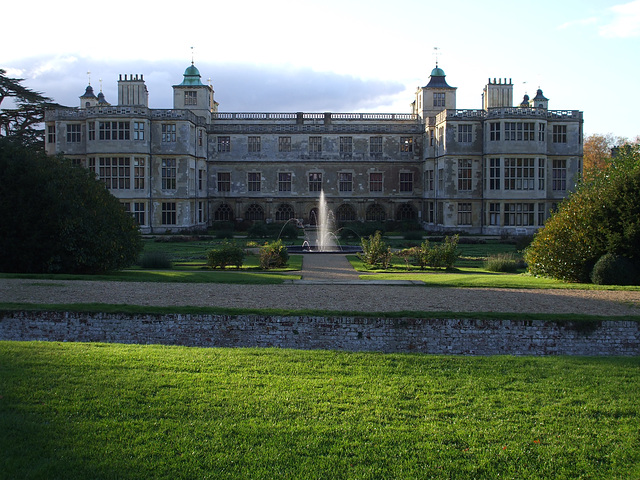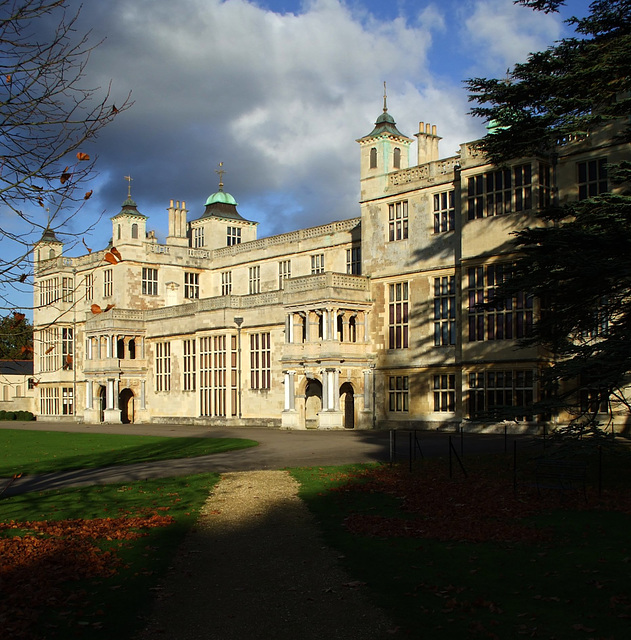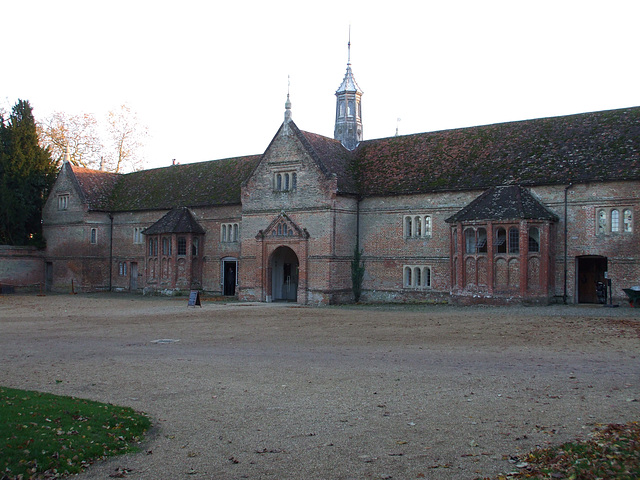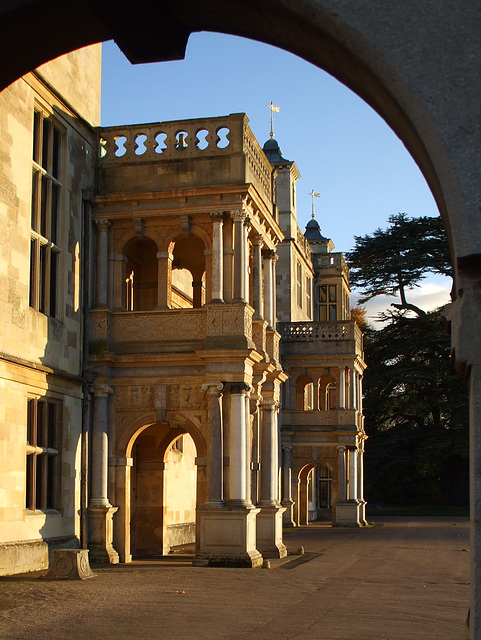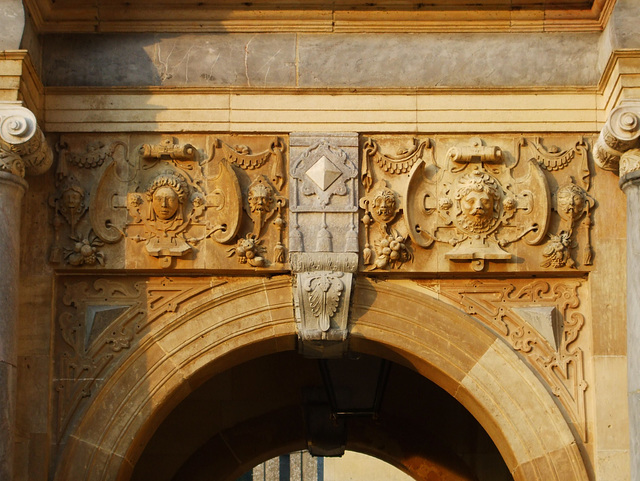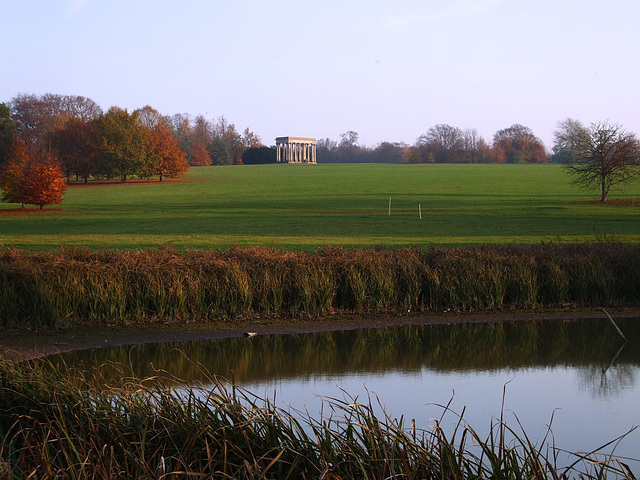
Audley End House, Essex
Built on the site of Walden Abbey, outside Saffron Walden, which, after the dissolution of the monasteries, was acquired by Thomas Audley, Henry VIII's Lord Chancellor. The present house was begun in 1603 for Thomas Howard, Earl of Suffolk, who had come into favour on the accession of James I and who became Lord Treasurer in 1614. Suffolk's house was built round two courtyards; what survives, co…
(read more)
Audley End 2010-11-07 021
The house and park from the E. The circular temple, designed by Robert Adam, and built to commemorate British successes in the Seven Years' War (1756-63), is just visible in the trees on the skyline.
Audley End 2010-11-07 018
Looking N. across the park from near the E. front of the house, with Lady Portsmouth's column (1774)
Audley End 2010-11-07 017
View from the E. For history, see set page . Most of this front of the house was rebuilt in the 18th and 19th centuries, following the removal of the E. range which formerly connected the projecting wings and formed a complete courtyard.
Audley End 2010-11-07 011
W. front from SW. For history, see set page . This front is mostly Jacobean, although the recessed section above the central hall is part of an eighteenth-century link designed to improve the connection between the two sides of the house following the removal of the E. range. The twin porches were probably primarily designed to preserve symmetry while retaining the entrance to the central hall in its traditional position at one end, although it has been suggested that, since the house was designed to accommodate visits from the King and Queen (who maintained separate households at this time), they may have been intended to give separate access to a King's apartment and a Queen's apartment.
Audley End 2010-11-07 043
Stables from N. List description: britishlistedbuildings.co.uk/en-406401-audley-end-stables... . Now dated to the early C17, according to the Buildings of England: Essex (2007 edn.), p.105, which compares the windows with St Mark's College (see www.flickr.com/photos/40878011@N07/12010405114 ). The style is less fashionable than that of the house, possibly to create a little "fake history" (cf. Heritage Today , May 2010, 17-18).
The building seems to have originated as ancillary domestic accommodation (perhaps for the lower ranks among those accompanying the monarch on progress), but was converted to a stable a few years after its construction, possibly because the now-demolished forecourt of the main house took over its original function. The bay windows, surprisingly, were added as part of the conversion, perhaps to provide space for the owner and his visitors to inspect and discuss horses. Originally they had gables which were removed in 1685. [Paul Drury and Pete Smith, 'The Audley End Stable Block in the 17th Century', English Heritage Historical Review , 5 (2010), pp.44, 64, 68, 73, 79]
The lantern may date from the 1860s. [ ibid. , 76]
Audley End 2010-11-07 038
The twin porches on the W. front, seen from the N. The use of contrasting marble colours for the columns at the corners shows the rather "restless" Jacobean treatment of classicism. The paired porches were probably primarily designed to preserve symmetry while retaining the entrance to the central hall in its traditional position at one end, although it has been suggested that, since the house was designed to accommodate visits from the King and Queen (who maintained separate households at this time), they may have been intended to give separate access to a King's apartment and a Queen's apartment.
Audley End 2010-11-07 025
Saffron Walden church seen from Audley End park
Audley End 2011-11-13
Detail of the S. side of the more northerly of the two Jacobean porches on the W. front. For history, see set page .
Audley End 2011-11-13 043
Looking SE across the park towards the Temple of Concord
Jump to top
RSS feed- Latest items - Subscribe to the latest items added to this album
- ipernity © 2007-2024
- Help & Contact
|
Club news
|
About ipernity
|
History |
ipernity Club & Prices |
Guide of good conduct
Donate | Group guidelines | Privacy policy | Terms of use | Statutes | In memoria -
Facebook
Twitter

