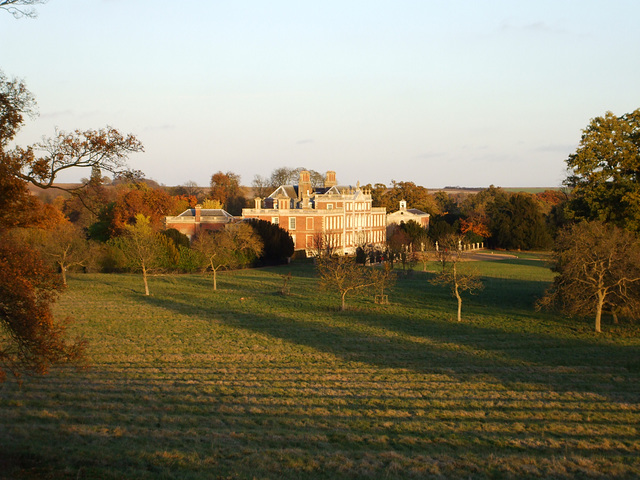Location
See also...
Keywords
Authorizations, license
-
Visible by: Everyone -
All rights reserved
-
80 visits
Wimpole Hall, Church and Park 2012-11-11


From SW. The central 7-bay section was designed by Henry Flitcroft, 1742, but conceals an earlier structure begun c.1640 for Sir Thomas Chicheley. The 5-bay wings to E and W were added to the designs of James Gibbs, 1713-21. On the left is the library wing also added to Gibbs' designs. To the right of the house is the parish church, mostly rebuilt to Flitcroft's designs. List description for house: list.english-heritage.org.uk/resultsingle.aspx?uid=1128166 .
The low sun is picking out an area of medieval "ridge and furrow" in the foreground.
The low sun is picking out an area of medieval "ridge and furrow" in the foreground.
- Keyboard shortcuts:
Jump to top
RSS feed- Latest comments - Subscribe to the comment feeds of this photo
- ipernity © 2007-2024
- Help & Contact
|
Club news
|
About ipernity
|
History |
ipernity Club & Prices |
Guide of good conduct
Donate | Group guidelines | Privacy policy | Terms of use | Statutes | In memoria -
Facebook
Twitter

Sign-in to write a comment.