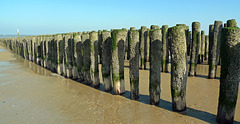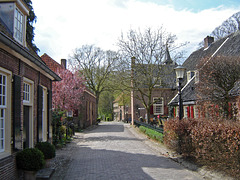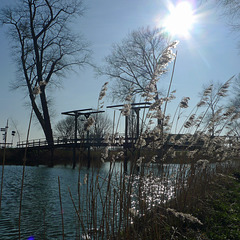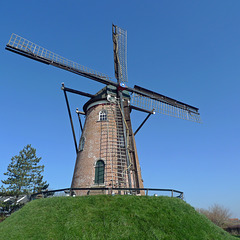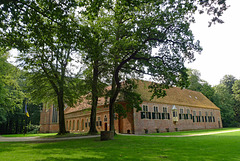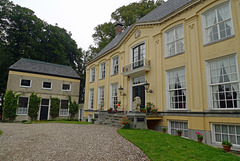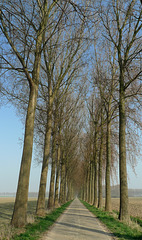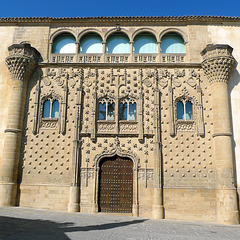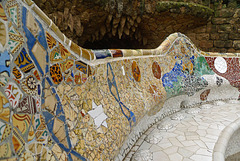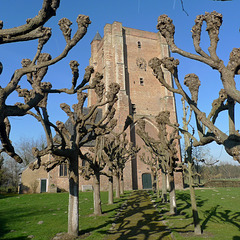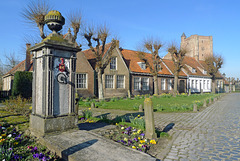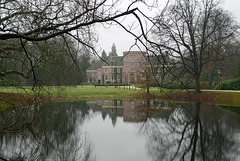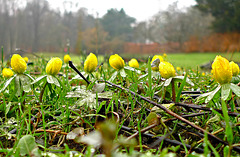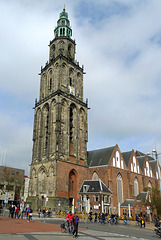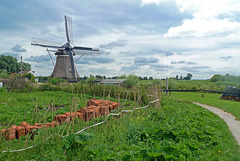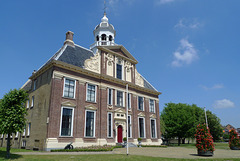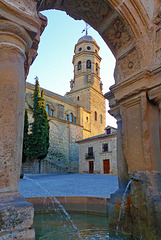Jaap van 't Veen's photos
Spain - Baeza, Plaza del Pópulo
| |
|
|
|
The Plaza del Pópulo is the most beautiful square of Baeza; it is also known as Plaza de los Leones , referring to the fountain of the same name. The square is surrounded by impressive buildings dating back to the heyday of Baeza. The name Plaza de Pópulo refers to the Virgen del Pópulo, the patron saint of the city .
La Antigua Carnicería dates from the 16th century. This old butchers shop (Antigua Carniceria) stood about 100 metres from its present spot and was moved stone by stone to the Plaza de los Leones. The façade on the upper floor shows the coat of arms of Emperor Carlos V, a double-headed eagle.
The building has been used as municipal slaughter house until late in the20th century, but nowadays houses a court of law.
Fuente de los Leones is an archaeological monument that once stood in the Roman city of Cástulo .
The Fountain of the Lions is a symbol of Baeza, expressing the pride of the city after being chosen as heir of Cástulo with the same features, such as capital and seat of a bishopric.
Nederland - Nieuwvliet-Bad
| |
|
|
|
Wooden breakwater at the beach of Nieuwvliet-Bad, nearby beach pavilion De Boekanier.
This kind of breakwaters is quite common along the coast of Zealand and Zeelandic Flanders. They are constructed to absorb the energy of the waves, intended to prevent the erosion of sand along the coast. Usually they stand perpendicular to the dunes. In Zealand they are already used for hundreds of years.
Nederland - Bronkhorst
| |
|
|
|
Bronkhorst originated around the year 1000 - and probably even earlier in the 7th century - as a fortified farming settlement. The adjacent castle was the ancestral home of the Lords of Bronckhorst, one of the most important noble families in Gelderland. Bronkhorst used to be a lordship. The earliest known lord of Bronkhorst was "Gijsbert van Bronkhorst", who was first mentioned in 1127. He and some of his descendants played an important role in the politics of the time.
The origin of Bronkhorst Castle is a motte-and-bailey castle from the 10th century: a simple wooden fortress on an artificial hill. The later castle of Bronkhorst stood on the aforementioned hill next to the town and was first mentioned in the 14th century. It was sieged several times, most notably in 1582 - during the Eighty Years War - when after nine months Dutch troops captured the castle, which was occupied by the Spanish. The castle changed hands many times, until its last owner, a merchant, had it demolished in 1828. A country house was built on the remains, which in turn was demolished in 1904.
Bronkhorst has always remained tiny. Like many towns in the county, the buildings mostly consisted of loose farms. Nevertheless, in 1482 it was granted town rights by "Gijsbert VII van Bronckhorst". In 1633, a devastating fire destroyed most of the medieval buildings. What remains is a small part of the town canal and the chapel from 1344.
Because of its open character and original street plan, Bronkhorst still has a very authentic atmosphere. The small village of Bronkhorst has no less than 38 national monuments, including several city farms, the Bronkhorstermolen , the Bronkhorsterkapel and a Jewish cemetery. Along the cobble stoned streets one will find some art galleries and shops, two restaurants and a hotel.
Although Bronkhorst is known as the smallest town in the Netherlands, it is not. With a population of around 160 inhabitants, it comes after Staverden , Eembrugge and Sint Anna ter Muiden .
Picture: 'Onderstraat', one of the 'main' streets in Bronkhorst.
Nederland - Sluis, Parmabrug
| |
|
|
|
The ‘Parmabrug’ is a wooden drawbridge for pedestrians and cyclists across the canal between Sluis and Bruges in Belgium. The bridge is located just outside Sluis, 150 metres from the Belgian border.
The canal is better known as ‘Damse Vaart’ or ‘Napoleonskanaal’. The canal was dug by Spanish war prisoners between 1812 and 1814 t on the orders of Napoleon Bonaparte. Napoleon wanted to create a connection between Bruges and the Western Scheldt and the North Sea along Sluis to Breskens. It should be used for military transports. After the defeat of Napoleon in 1815 the canal was never finished and stopped nearby the bridge; in 1854 it was extended to the centre of Sluis and two years later the canal opened to traffic.
Nowadays the canal is used by pleasure boats.
Nederland - Cadzand, 'Nooit Gedacht'
| |
|
|
|
Approaching Cadzand one can not miss its windmill ‘Nooit Gedacht’ (English: have never thought) in the flat landscape of the most western part Zeelandic Flanders, as it is a so called ’beltmolen’. A ‘belt’ is a man made hill. ‘Nooit Gedacht’ is - as often mills do - visually dominating the scenery.
An older mill - de Kat - on the same spot burned down in 1897 and already one year later the present mill was built. During the liberation of Zeelandic Flanders in World War II the mill had severe damage. In 1974 the inhabitants of Cadzand were alarmed by a huge fire in the mill (in the meantime used as restaurant and bar). But again the mill was restored and opened again May 1977.
Since that moment it is used again as a flour mill. ‘Nooit Gedacht’ is open for public on Sunday afternoon and during summer season also on Wednesday afternoon.
More info (Dutch): www.molendatabase.nl/nederland/molen.php?nummer=868
Nederland - Klooster Ter Apel
| |
|
|
|
In 1464 Jacobus Wilthingh donated his rural estate ‘Apell’ to the Order of the Holy Cross. The construction of the monastery took almost hundred years (1465 - 1561). After the reformation in the Netherlands the latest prior of the monastery of the Holy Cross Brothers became in 1594 the first Protestant clergyman.
After the year of 1600 the monastery underwent many changes and some parts were demolished, but a large part of the original buildings remained. Between 1930 and 1933 the remaining parts were preserved and restored by the city of Groningen. Since 1992 it is one of ‘the top 100 Unesco monumental buildings’ in the Netherlands. It houses nowadays a museum of religious art and the history of the monastery.
Monastery Ter Apel or as it is called officially: Monastery Domus Novae Lucis (Home of the New Light) has a beautiful setting in the woodlands around the village of Ter Apel. .
Nederland - Veenklooster, Fogelsangh State
| |
|
|
|
Fogelsangh State is built on the site where in the 12th century a monastery (Olijfberg – Mount of Olives) has stand. At the time of the Reformation (1580) the monastery, like all church property, was confiscated and ownership became to the Council of Friesland. In 1639 the building was bought by Theodorus van Fogelsangh and in 1646 it went to his brother Pibo, who named himself after his mother, Doma.
In the 18th and 19th century the house was rebuilt several times, the last restoration dates from 2001 to 2003. Since its construction in 1646 the country estate is still private owned through inheritance by a member of the Harinxma thoe Slooten family.
Fogelsangh State nowadays is a museum (part of the Friesland Museum) and houses, among other exhibits, the quite famous ‘Iddekinge porcelain collection’.
Nederland - Zeeland, Hedwigepolder
| |
|
|
|
Hedwigepolder, or officially Hertogin Hedwige Polder. The name refers to Hedwige de Ligne, Duchess of Arenberg, wife of Engelbert IX Duke of Arenberg. The streets in the polder bear the names of the Duke and Duchess and their three children.
Hedwigepolder is located on the border between the Netherlands and Belgium, just south of the harbours of Antwerp. The area became a polder already before the Eighty Years' War. During this war, in 1584, Dutch soldiers inundated for strategic reasons the area. In the 17th century diking restarted and in 1907 the Hedwigepolder was the last territory, which was reclaimed from the sea in the eastern corner of the Dutch province of Zeeland.
Although there was (and is) a lot of protest the Hedwigepolder, an area of fertile farmland, soon will be returned to the sea, being part of an agreement between Belgium and the Netherlands to compensate for land, lost through the deepening of the River Scheldt, a waterway connecting the port of Antwerp to the North Sea. It becomes (again) part of the so called ‘Verdronken Land van Saeftinghe’ (The Drowned Land of Saeftinghe).
Picture: the poplar lined Engelbertstraat.
More info ‘Verdronken Land van Saeftinghe’: saeftinghe.eu/en
Spain - Baeza, Palacio de Jabalquinto
| |
|
|
|
Palacio de Jabalquinto (Jabalquinto Palace) is a late 15th century palace and is considered te be one of the landmarks of Baeza. This former palace of Juan Alfonso de Benavides is a fine example of flamboyant Spanish Renaissance Gothic with Mudéjar influences.
The beautiful façade with Moorish influences is the work of Juan Guas and Enrique Egas and illustrates the fondness of the former nobility for ornate decorations with pineapples, flower shapes, garlands and decorative turrets. The two columns with the balconies are conspicuous.
Palacio de Jabalquinto has a courtyard in Renaissance style with a monumental baroque staircase.
Nowadays the building belongs to the International University of Andalusia "Antonio Machado".
Spain - Barcelona, Park Güell
| |
|
|
|
In the year of 1900 Gaudi started planning a residential complex for businessman and politician Eusebi Güell. However the lack of interest shown by the upper class of Barcelona for Güells’s and Gaudi’s project led to suspension of the work in 1914. On that moment only two houses of the sixty planned houses and the community areas were finished.
In 1922 the city council of Barcelona acquired the complex and transformed it into a public park. Unesco recognized the artistic value and declared it in 1984 a World heritage Site.
The large square, situated on top of the market place with its 96 impressive columns, was inaugurated in1909. It is outlined by a serpentine bench with a length of 110 metres. Most likely it is the longest work of art in the world. The long bench was one of the last works carried out in the park. Gaudi’s collaborator architect Josep Maria Jujol, used for the trencadís on the bench broken ceramics, tiles and bottles of all kinds of colours.
Nederland - kerk van Sint Anna ter Muiden
| |
|
|
|
The church of Sint Anna ter Muiden has a long and checkered history. The massive tower - dating back to the 14th century - is the only building still showing the former glory of the city. It is the only (Flemish polder) tower built in the style of the Scheldt Gothic in the Netherlands. The church tower was also used as a lighthouse when the town had an important harbour in the 14th century.
The church was probably originally a cruciform church. The building was partially destroyed by English soldiers. After the Eighty Years War the church was completely destructed and the tower is the only remnant of the originally church.
In 1653 the current Dutch Reformed church was built on the south side against the stubby tower. The church was dedicated to the grandmother of Jesus, St. Anna. Mude - as the city was called - was in the Middle Ages even a place of pilgrimage to the Holy Anna.
Nederland - Sint Anna ter Muiden
| |
|
|
|
Sint Anna ter Muiden is the westernmost town of the Netherlands, located about 1 km west of Sluis (province of Zeeland), almost on the border with Belgium. Nowadays it has a population of about 50 people and therefore it is the second smallest city in the country.
Orginally known as ‘Ter Muiden’ or ‘Mude’, named after ‘at the mouth’ (mude) of the river Zwin (‘Sint Anna’ was added in the 17th century to differentiate it from another ‘Muiden’ in the Netherlands). Before the ascent of Sluis, Mude was the main harbour of Bruges. The city came to existence around 1200 and it was granted city rights in 1242 by the counts of Flanders and became member of the Flemish Hansa.
Silting of the river Zwin left ‘Mude’ landlocked and all went downhill in ‘Sint Anna ter Muiden’. Early 15th century the city was plundered by English soldiers, who only spared the church.
The impressive church tower is the only remaining witness of the turbulent history of Muyden. This tower dates back to the 14th century and even survived the 80-years war between Spain and the Northern Netherlands. Most houses and the city hall along the picturesque market square are built in the 17th century. The square has a large city pump, which dates back to 1789 and is in Louis XIV-style, displaying the coat of arms of Sint Anna ter Muiden, containing a striking anchor, recalling the former maritime links of the city.
Nederland - Vorden, De Wildenborch
| |
|
|
|
The Wildenborch is one of the eight castles in and around the village of Vorden in the Dutch province of Gelderland. It is located between Vorden and Lochem.
The castle was first mentioned in the year of 1372, when it was owned by the infamous Count Sweder Rodebaert van Wisch, a knight who loved robbing and looting. The Wildenborch (“castle in a wild swamp region”) was surrounded by swamps and was an ideal hideout after raids in the surrounding areas. Originally 'De Wildenborch' was surrounded by two moats, which nowadays still can be seen.
By the 18th century the castle had fallen into disrepair and it was sold in that state to Damiaan Hugo Staring in 1781.
His son, Anthony Christiaan Winand Staring (1767-1840) was another famous resident of the castle. He filled and planted most of the surrounding marshland with deciduous trees. The Staring family still provides opportunities for historical and literary research.
The estate is accessible, but the house - still inhabited by descendants of Staring - is closed to the public (except during the annual Staring Nights).
The gardens of ‘De Wildenborch’ are open for public a couple of times a year.
Nederland - Vorden, ‘De Wildenborch’
| |
|
|
|
The lovely gardens of castle ‘De Wildenborch’ are open for the public a couple of times a year. We visited during a grey and gloomy Sunday afternoon, especially to see the blooming winter aconites (and lots of snow drops).
Winter aconites are quite rare native European woodland plants. They flower early spring - just as the first snowdrops begin to bloom - and have a solitary bright yellow flower. The plant has a height of 5 - 8 cm.
Picture 'De Wildenborch': www.ipernity.com/doc/294067/30931753/in/album/537955
Nederland - Groningen, Martinitoren en kerk
| |
|
|
|
The 'Martinitoren' is with its height of 97 metres the most well known and remarkable landmark of the city of Groningen.
Originally the church (Martinikerk) had an indoor tower, but after it collapsed a new tower was built (between 1470 and 1550) west of the main church. The inhabitants of Groningen call it ‘d'Olle Grieze’ (Old Grey One) after the colour of the bricks.
The 'Martinikerk' got its name from Sint Martinus or Sint Maarten (Saint Martin) and still some murals of him as well as others can be seen in the choir of the church. These beautiful paintings are dating back to the year of 1545. The ceiling has a warm blue colour.
The nave of the church is really impressive and has one of the biggest baroque organs in northern Europe. The construction of this organ started already in 1480 and was finished in the 19th century.
Nederland - Nijetrijne, De Rietvink
| |
|
|
|
The province of Friesland in the Netherlands had till about 1850 more than 2.400 of windmills. There are only 124 left; most of them go back to the years between 1850 and 1900. Modern technology and machines has made them redundant.
One of the most beautiful located polder draining mills is ‘De Rietvink’ on the banks of the ‘Jonker (or Helema) Vaart’ and at the edge of a nature area and former peat extraction area the ‘Rottige Meente’.
The ‘Rietvink’ is an octagonal smock mill and was built in 1855. It served until 1964 as a polder draining mill, when it became a holiday home. The mill was restored in 2009/2010 and since June of that year ‘De Rietvink’ can be used again.
The mill is open for visitors and has a lovely teagarden. Next to the mill lies an old lock to the river ‘De Scheene’.
Nederland - Heerenveen, Crackstate
| |
|
|
|
Most probably the first ‘state’ was built in the year of 1608 by a member of the Crack-family. On the same spot the present stately house was built in 1648 by Johannes Sytzes Crack, ‘grietman (a kind of mayor) of Aengwirden’. Architect was Willem de Keyser, son of the famous Dutch architect Hendrick de Keyser. The face of the building therefore has some similarity with the houses along the canals of Amsterdam.
The building is surrounded by a moat. The bridge over the water dates - as specified on a bricked stone - from 1775. The port for the bridge comes away from the Frisian village of Horn and mentions the year 1819.
Up to 1833 the house was the residence of the Crack family, when it became a public building, used as a court-house. From 1952 Crackstate is part of the town hall of the municipality of Heerenveen. It is located nearby the town centre.
Spain - Baeza, Cathedral
| |
|
|
|
The Cathedral of Baeza (Catedral de Baeza) is a Roman Catholic cathedral. It is built on a Roman temple, which later became a mosque and was converted to Christianity in 1147. In the period between 1570 and 1593 several renaissance elements were added to the cathedral and the building became its present look. Nowadays it forms part of the UNESCO World Heritage Site with other monuments in Baeza.
Jump to top
- ipernity © 2007-2024
- Help & Contact
|
Club news
|
About ipernity
|
History |
ipernity Club & Prices |
Guide of good conduct
Donate | Group guidelines | Privacy policy | Terms of use | Statutes | In memoria -
Facebook
Twitter


