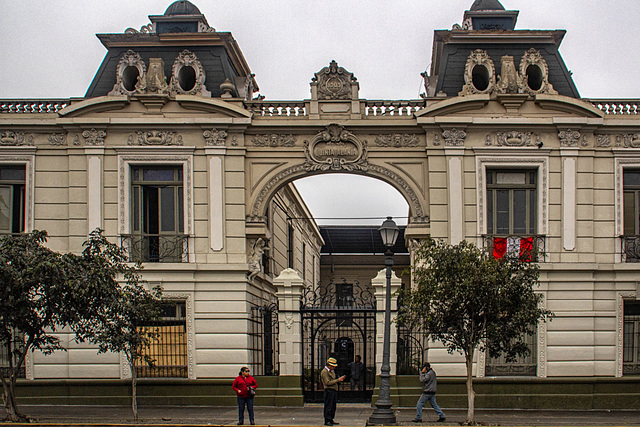Modern life
Boss working
Trapped
Fence and door
Officially I´m a Grand pa
Also grandma rokie
selfie shadow and electric fence
lonely tree at dusk
Here comes the sun
The fence spikes the orange balloon
urban landscape at dusk
Last summer sunset
moon framed at dusk
Turbulent days for My country
branches and clouds
Easter moon behind
Fence and lonely bench at dusk
Red or green on traffic light?
kids love pets
bench through a bench
fence and squares
The eclipse
Ghosting at dusk
Wet and wild
Rokko
moon behind the fence
sundown near home
caught behind the fence
Tree bark
home chaos
Ahead of me
light rays
Christmass bokeh
Summer solstice for us
tulips
Afternoon sun and fence
Blossom again
Shadows on the wall
Aspillaga´s Mansion,
Arno river from Ponte Vecchio
The red fence
The lihgthouse: HFF
a Storm is coming
boat at sunrise
You must stop: Elevated bridge
See also...
Keywords
Authorizations, license
-
Visible by: Everyone -
All rights reserved
-
127 visits
Quinta Alania Lima downtown


Quinta Alania is an elegant condominium located on the aristocratic Paseo Colón. Designed by the architect Emile Robert in 1909, the building consists of two floors destined to popular use housing, quinta type, with a total of eight apartments. The materials used are adobe, wood and quincha.
The three volumes that make up the complex have a central axis where there is a passage that connects the second and third volumes through another that forms a "T" with the first. These pathways allow access to the dwellings and the stairs to the second level of the fifth floor.
The façade has a French academic design and presents a large arched doorway with Art Nouveau decorative elements such as the wrought iron grille with naturalist-inspired motifs or the caryatids that support the spandrels of the arch. The entrance is flanked by two high bodies crowned by typical Parisian mansards.
HFF
Translate into English
The three volumes that make up the complex have a central axis where there is a passage that connects the second and third volumes through another that forms a "T" with the first. These pathways allow access to the dwellings and the stairs to the second level of the fifth floor.
The façade has a French academic design and presents a large arched doorway with Art Nouveau decorative elements such as the wrought iron grille with naturalist-inspired motifs or the caryatids that support the spandrels of the arch. The entrance is flanked by two high bodies crowned by typical Parisian mansards.
HFF
Nouchetdu38, Leon_Vienna, Marco F. Delminho, Percy Schramm and 16 other people have particularly liked this photo
- Keyboard shortcuts:
Jump to top
RSS feed- Latest comments - Subscribe to the comment feeds of this photo
- ipernity © 2007-2024
- Help & Contact
|
Club news
|
About ipernity
|
History |
ipernity Club & Prices |
Guide of good conduct
Donate | Group guidelines | Privacy policy | Terms of use | Statutes | In memoria -
Facebook
Twitter

a beautiful photo Mario!
Ich wünsche dir ein sonniges Wochenende.
Sign-in to write a comment.