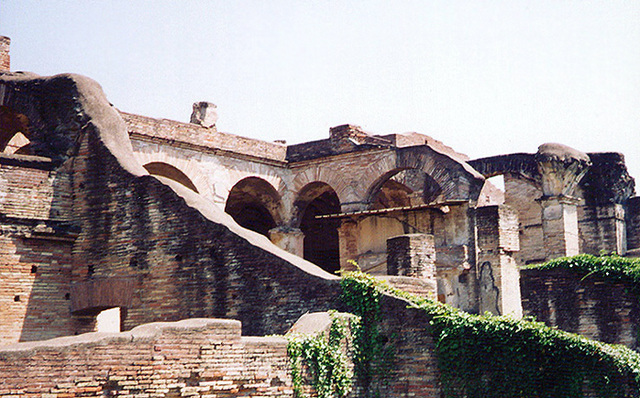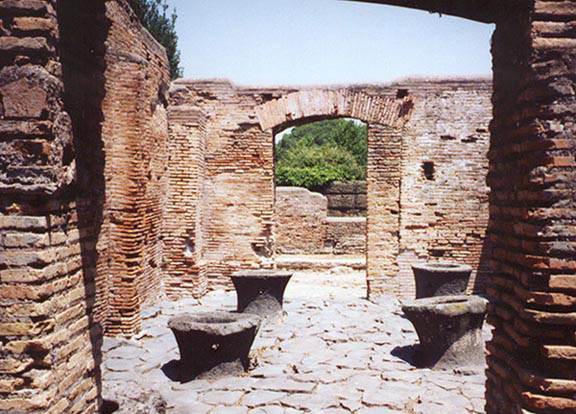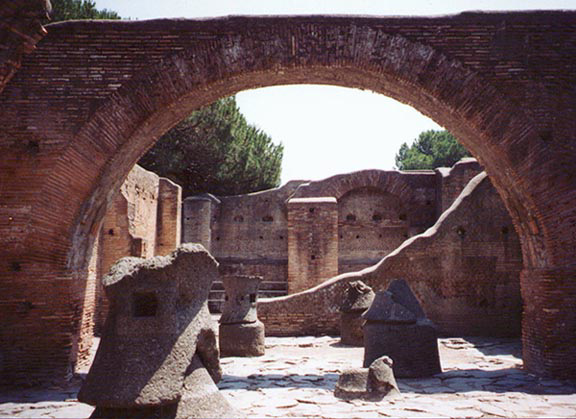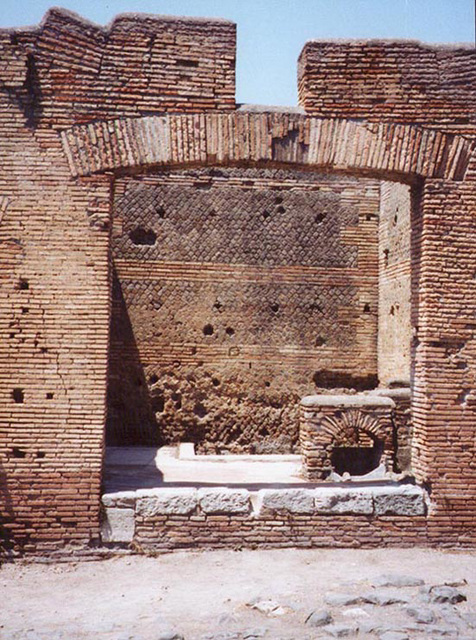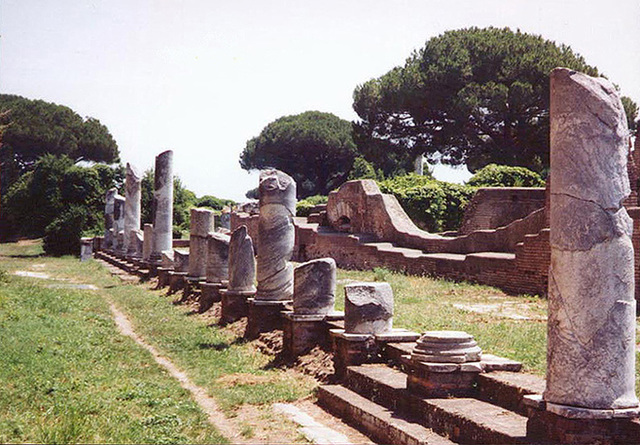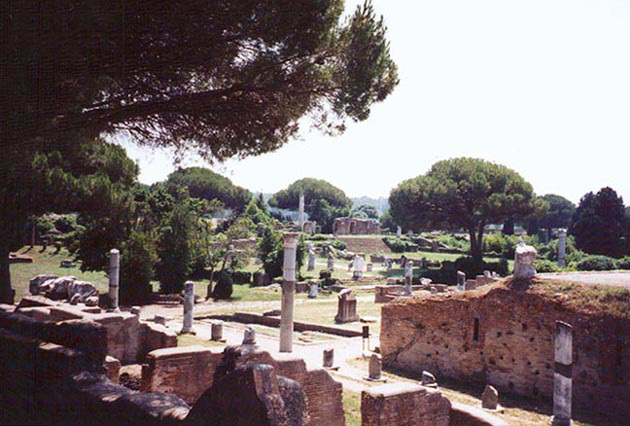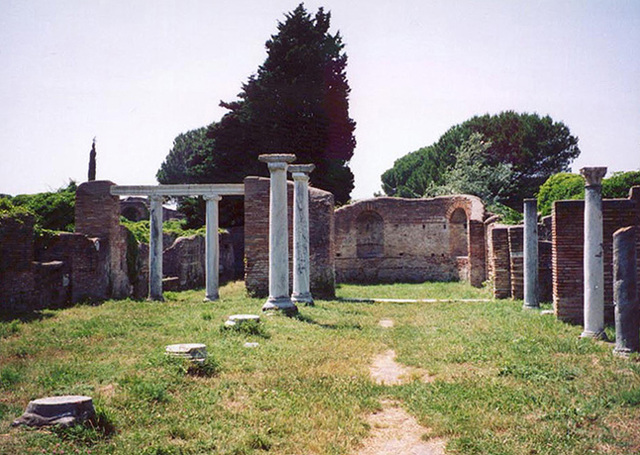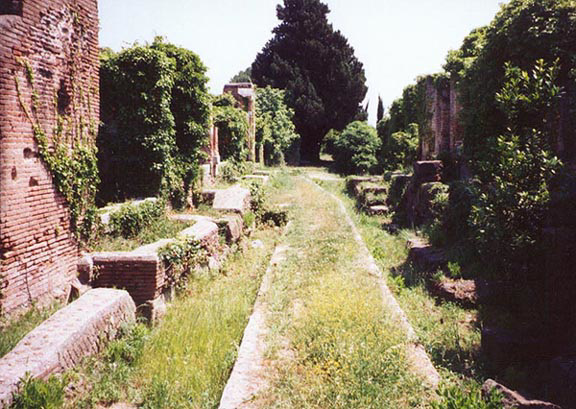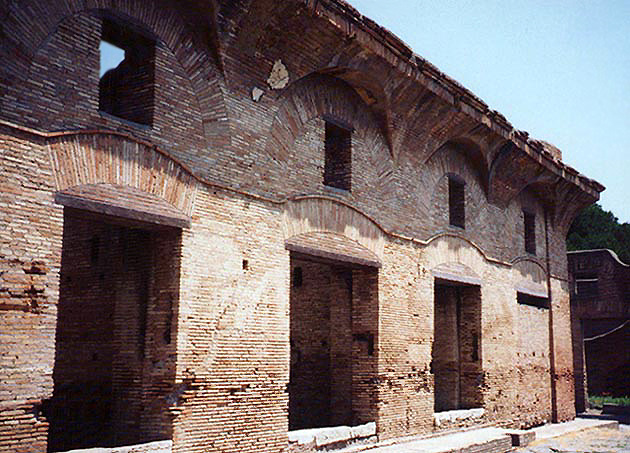
Ostia Antica
Folder: Italy
Located at the mouth of the River Tiber, Ostia was said to have been founded by Ancus Marcius, the fourth king of Rome, in the 7th century BC. A later inscription refers to the event [Anco Marcio regi quarto a Romulo qui ab urbe condita primum coloniam --- deduxit]. However the most ancient archaeological remains so far discovered are no older than the 4th century BC. The most ancient buildings cu…
(read more)
The House of the Millstones in Ostia Antiqua, June 1995
Regio I - Insula III - Caseggiato dei Molini (I,III,1)
The excavation of the House of the Millstones was completed in the years 1913-1916, by Raffaele Finelli and Guido Calza. The building had been excavated partially in 1870 by Carlo Ludovico and Pietro Ercole Visconti. Because of political events the Visconti's could not finish the excavation. Ostia was property of the pope, but on September 20th 1870 king Victor Emanuel captured Rome. The pope retreated to the Vatican, and Ostia was from now on under the authority of the new Italian state. After the first excavations the building was named Casa di Aquilina, after a stamp on a lead water-pipe, found below the pavement of Via dei Molini. When the excavations were continued in 1913, most of the rooms that had previously been excavated had been filled with earth again. Objects found in the building were stolen twice: in 1870 and 1959.
Phase 1: the Hadrianic period
The building was erected in the early second century AD, during the reign of Hadrian (opus mixtum). It consisted of shops along Via dei Molini, a hall at the intersection of Via dei Molini and Via di Diana (1-3), and two halls (17-18, 19-21) and a few rooms behind the shops. In the east facade two recesses for reliefs have been preserved. One is now empty, in the other is a terracotta relief of a Genius with cornucopiae and patera, and a snake. The snake represents the Genius Loci, the protective deity of the place.
Phase 2: the Antonine period
In the Antonine period the House of Diana was built to the west. There was an alley between the two buildings. In the same period the House of the Millstones was modified (opus latericium). Shops 15 and 16 were built or perhaps rebuilt. Slender brick piers were set against the west and east wall in halls 17-18 and 19-21. They do not seem to have supported a roof. Room 17 seems to have been the only part of the halls that was covered, witness beamholes. Room 8 apparently had a special status. It was not accessible from the street, but received light from it through two windows. Two more recesses for (lost) reliefs were added, in the east and south facade. There are two external staircases: room 4 (already a staircase in the Hadrianic period) and room 9. The steps rested on wooden beams, fastened in small holes in the lateral walls. The first floor in the east part of the building was at a height of a little over four metres. Via di Diana was partly blocked by a short wall set against the east end of the facade. There is a pendant across the street.
Phase 3: the Severan period
Important structural modifications took place in the Severan period (opus latericium). Five sub-phases have been recognized. The modifications began during the reign of Septimius Severus (193-211 AD). The work was finished during the first decades of the third century. The main alteration was the raising of the level of the upper floors. A new first floor was installed at a height of c. 6 metres. The other upper floors must also have been rebuilt. This destabilized the building and counter-measures had to be taken.
The new first floor was supported by arches in rooms 6, 7, 17 and 19-21. The two arches in hall 19-21 are huge. A pier in the centre of hall 17-18 must have carried beams. Staircase 9 was rebuilt. Behind the staircase a small room (11) was created. The alley was closed off at the north end by room 29, which has a barrel vault. Five piers were set against the east facade, and another five opposite these, across the street, against the Grandi Horrea. The piers obviously supported east-west running arches, and stabilized the building.
Phase 4: later third century and undated alterations
Some further alterations have been dated to the later third century (opus latericium and vittatum), other alterations could not be dated. Basins were installed in rooms 26 and 28. Room 27 is spanned by two high arches, that cannot be dated, even though one of the piers is Antonine. The piers further stabilized the building. Another basin was built in room 21. Seven very large windows were hac
The House of the Millstones in Ostia Antiqua, June 1995
Regio I - Insula III - Caseggiato dei Molini (I,III,1)
The excavation of the House of the Millstones was completed in the years 1913-1916, by Raffaele Finelli and Guido Calza. The building had been excavated partially in 1870 by Carlo Ludovico and Pietro Ercole Visconti. Because of political events the Visconti's could not finish the excavation. Ostia was property of the pope, but on September 20th 1870 king Victor Emanuel captured Rome. The pope retreated to the Vatican, and Ostia was from now on under the authority of the new Italian state. After the first excavations the building was named Casa di Aquilina, after a stamp on a lead water-pipe, found below the pavement of Via dei Molini. When the excavations were continued in 1913, most of the rooms that had previously been excavated had been filled with earth again. Objects found in the building were stolen twice: in 1870 and 1959.
Phase 1: the Hadrianic period
The building was erected in the early second century AD, during the reign of Hadrian (opus mixtum). It consisted of shops along Via dei Molini, a hall at the intersection of Via dei Molini and Via di Diana (1-3), and two halls (17-18, 19-21) and a few rooms behind the shops. In the east facade two recesses for reliefs have been preserved. One is now empty, in the other is a terracotta relief of a Genius with cornucopiae and patera, and a snake. The snake represents the Genius Loci, the protective deity of the place.
Phase 2: the Antonine period
In the Antonine period the House of Diana was built to the west. There was an alley between the two buildings. In the same period the House of the Millstones was modified (opus latericium). Shops 15 and 16 were built or perhaps rebuilt. Slender brick piers were set against the west and east wall in halls 17-18 and 19-21. They do not seem to have supported a roof. Room 17 seems to have been the only part of the halls that was covered, witness beamholes. Room 8 apparently had a special status. It was not accessible from the street, but received light from it through two windows. Two more recesses for (lost) reliefs were added, in the east and south facade. There are two external staircases: room 4 (already a staircase in the Hadrianic period) and room 9. The steps rested on wooden beams, fastened in small holes in the lateral walls. The first floor in the east part of the building was at a height of a little over four metres. Via di Diana was partly blocked by a short wall set against the east end of the facade. There is a pendant across the street.
Phase 3: the Severan period
Important structural modifications took place in the Severan period (opus latericium). Five sub-phases have been recognized. The modifications began during the reign of Septimius Severus (193-211 AD). The work was finished during the first decades of the third century. The main alteration was the raising of the level of the upper floors. A new first floor was installed at a height of c. 6 metres. The other upper floors must also have been rebuilt. This destabilized the building and counter-measures had to be taken.
The new first floor was supported by arches in rooms 6, 7, 17 and 19-21. The two arches in hall 19-21 are huge. A pier in the centre of hall 17-18 must have carried beams. Staircase 9 was rebuilt. Behind the staircase a small room (11) was created. The alley was closed off at the north end by room 29, which has a barrel vault. Five piers were set against the east facade, and another five opposite these, across the street, against the Grandi Horrea. The piers obviously supported east-west running arches, and stabilized the building.
Phase 4: later third century and undated alterations
Some further alterations have been dated to the later third century (opus latericium and vittatum), other alterations could not be dated. Basins were installed in rooms 26 and 28. Room 27 is spanned by two high arches, that cannot be dated, even though one of the piers is Antonine. The piers further stabilized the building. Another basin was built in room 21. Seven very large windows were hac
The Bar in the House of the Millstones in Ostia Antiqua, June 1995
Regio I - Insula III - Caseggiato dei Molini (I,III,1)
The excavation of the House of the Millstones was completed in the years 1913-1916, by Raffaele Finelli and Guido Calza. The building had been excavated partially in 1870 by Carlo Ludovico and Pietro Ercole Visconti. Because of political events the Visconti's could not finish the excavation. Ostia was property of the pope, but on September 20th 1870 king Victor Emanuel captured Rome. The pope retreated to the Vatican, and Ostia was from now on under the authority of the new Italian state. After the first excavations the building was named Casa di Aquilina, after a stamp on a lead water-pipe, found below the pavement of Via dei Molini. When the excavations were continued in 1913, most of the rooms that had previously been excavated had been filled with earth again. Objects found in the building were stolen twice: in 1870 and 1959.
Phase 1: the Hadrianic period
The building was erected in the early second century AD, during the reign of Hadrian (opus mixtum). It consisted of shops along Via dei Molini, a hall at the intersection of Via dei Molini and Via di Diana (1-3), and two halls (17-18, 19-21) and a few rooms behind the shops. In the east facade two recesses for reliefs have been preserved. One is now empty, in the other is a terracotta relief of a Genius with cornucopiae and patera, and a snake. The snake represents the Genius Loci, the protective deity of the place.
Phase 2: the Antonine period
In the Antonine period the House of Diana was built to the west. There was an alley between the two buildings. In the same period the House of the Millstones was modified (opus latericium). Shops 15 and 16 were built or perhaps rebuilt. Slender brick piers were set against the west and east wall in halls 17-18 and 19-21. They do not seem to have supported a roof. Room 17 seems to have been the only part of the halls that was covered, witness beamholes. Room 8 apparently had a special status. It was not accessible from the street, but received light from it through two windows. Two more recesses for (lost) reliefs were added, in the east and south facade. There are two external staircases: room 4 (already a staircase in the Hadrianic period) and room 9. The steps rested on wooden beams, fastened in small holes in the lateral walls. The first floor in the east part of the building was at a height of a little over four metres. Via di Diana was partly blocked by a short wall set against the east end of the facade. There is a pendant across the street.
Phase 3: the Severan period
Important structural modifications took place in the Severan period (opus latericium). Five sub-phases have been recognized. The modifications began during the reign of Septimius Severus (193-211 AD). The work was finished during the first decades of the third century. The main alteration was the raising of the level of the upper floors. A new first floor was installed at a height of c. 6 metres. The other upper floors must also have been rebuilt. This destabilized the building and counter-measures had to be taken.
The new first floor was supported by arches in rooms 6, 7, 17 and 19-21. The two arches in hall 19-21 are huge. A pier in the centre of hall 17-18 must have carried beams. Staircase 9 was rebuilt. Behind the staircase a small room (11) was created. The alley was closed off at the north end by room 29, which has a barrel vault. Five piers were set against the east facade, and another five opposite these, across the street, against the Grandi Horrea. The piers obviously supported east-west running arches, and stabilized the building.
Phase 4: later third century and undated alterations
Some further alterations have been dated to the later third century (opus latericium and vittatum), other alterations could not be dated. Basins were installed in rooms 26 and 28. Room 27 is spanned by two high arches, that cannot be dated, even though one of the piers is Antonine. The piers further stabilized the building. Another basin was built in room 21. Seven very large windows were hac
Colonnade from the Basilica (?) in Ostia Antiqua, June 1995
Regio I - Insula XI - Basilica (I,XI,5)
To the west of the south half of the Forum is a building that, because of its plan and location, can be identified as a basilica: a large, covered space that was used for economic transactions and as courthouse.
We know next to nothing about trials in Ostia, but a few remarks may be helpful. Judges belonged to the local elite. We do not find the designation iudex in the careers of the notables (cursus honorum), because this work was a public duty (munus). There were no professional judges. Imprisonment was an unknown form of punishment; it is a "modern invention". In antiquity prisons were used only to lock suspects in anticipation of the trial (such a prison has not been identified in Ostia). The punishment could amount to a fine, seizure, corporal punishment, forced labour, and the death penalty.
A basilica is characterized by several naves, created by long rows of columns. The central area was higher than the rest of the building, so that windows high up in the walls could light the central area. This is how we should picture the Ostian Basilica.
The Basilica was excavated at least partially in the years 1802-1804. The masonry suggests a date in the period Domitian - Trajan (81-117 AD). The building was lavishly decorated with marble, most of which was robbed. Parts of columns and of the pavement remain. The building could be entered from the Decumanus Maximus via two lateral staircases, and from the Forum through a colonnade supporting arches. At the south end of the central nave are the remains of the podium used by the judges.
Fragments of marble reliefs that in all probability belong to the Basilica were found on various spots in the area to the west. Depicted are stories from the early history of Rome: the she-wolf suckling the twins; geese noticing enemies trying to enter the Capitol quietly, in 390 BC; the abduction of the Sabine women; etcetera. Becatti has suggested that the reliefs formed part of a balustrade on the first upper floor in the interior of the Basilica. The reliefs and marble decoration of the colonnade along the Forum can be dated to the middle of the second century, on stylistic grounds, and were apparently added later to the building.
The Fasti Ostienses - municipal annals - mention the dedication of a basilica in Ostia in 152 AD. Becatti has argued that this is the Basilica at the Forum, but most scientists agree that the basilica of the Fasti should be looked for elsewhere in the city.
Text from: www.ostia-antica.org/regio1/11/11-5.htm
The Christian Basilica in Ostia Antiqua, June 1995
The Christian Basilica was discovered and excavated in 1939, by Guido Calza. He found a late-antique structure (opus vittatum, opus latericium, rubble masonry), built in and on top of pre-existing, Trajanic structures (opus latericium and opus mixtum), from south to north:
Caseggiato III,I,5, a row of shops.
A north-west - south-east running side-street, leading to the Decumanus Maximus.
A small caseggiato with a courtyard, in front of which are two shops, facing the side-street.
The shops had been converted into a large hall in the third century.
Rooms belonging to the Baths of the Christian Basilica (III,I,3).
DESCRIPTION
From the Decumanus vestibule A is reached (w. of entrance 3.48). The vestibule leads to a central "nave" (B). To the north-east of the "nave" are rooms F, G and H. These rooms originally formed part of the baths to the north-east (they had raised floors, suspensurae). In the entrance of each room are two columns and a marble threshold. On one of the columns in room F is the inscription:
VOLVSIANI V(ir) C(larissimus)
The column comes from the marble depot in the adjacent building, the Tempio dei Fabri Navales, where the same text was found on several columns. This Volusianus lived in the fourth or early fifth century AD.
The south-west wall of the "nave" is a row of five columns. In the north-west wall are a marble threshold and step, leading to room C, that is at a lower level. In this room an apse was built. In the apse are two semicircular wall-niches for statues (starting at 1.05, average h. 2.14, d. 0.72, w. 1.35). Their position is curious. They are not positioned on the axis of the room, the "nave" and the vestibule. Instead, they are on a diagonal axis, from the south corner of the room to the point between the two niches. The floor of rooms B and C was not found by the excavators. They did find many marble fragments however. Clearly the building had been plundered.
A few steps lead from room C to a small room to the north-east, flanked by two more rooms. A door in the southern room leads to the Trajanic caseggiato with courtyard (see above), of which five rooms around courtyard M were preserved.
To the south-west of A and B is another "nave" (E), that was also reached from the Decumanus (w. of entrance 2.66). A door in the south-west wall leads to rooms of caseggiato III,I,5 (room N). To the north-west is room D, with an apsidal back wall. In the apse (w. 3.07) are three wall-niches (w. 1.35, 1.46 and 1.96, d. 0.48). The central one is rectangular, the flanking ones are semicircular. In each niche a basin and a hole for a water-pipe were found. A large basin (height c. 0.80) must have been standing in front of the niches, set against the entire apse. In the outside of the apse is a small rectangular wall-niche. In the south wall of the room is a small apse, with a basin. The apses and niches had marble revetment. Between the two apsidal rooms (D and C) are four columns and a doorway.
In the south-eastern entrance of room D are two columns, supporting an architrave with an inscription. The architrave was found near the building. It fits perfectly on its present spot. It is made of two marble blocks and has a total length of 3.85. One of the blocks had been used as a threshold. Before that it carried an inscription. Traces of a single line, containing names, have been read:
[---]S ALEXANDER [---] AMMIVS [---] IGENIVS [---] V C [---] STINIANVS
On the side facing room E is an inscription, that Calza read and understood as follows:
IN XP GEON FISON TIGRIS EVFRATA (palm branch)
{TI}CRI[ST]IANORVM SVMITE FONTES (leaf)
(so Calza suggests that the first two letters of the second line are a mistake and should be neglected).
In the building the following objects were found:
A mensa ponderaria (a slab with cavities to check compliancy to standard weights).
A marble statue of Fortuna, found in room C.
DATE OF THE BUILDING
Heres has established that the last phases of the building belong to the fifth century. Most of th
The House of Diana in Ostia Antiqua, June 1995
The description of the House of Diana is rather detailed and therefore atypical for the Topographical Dictionary. We decided to go into details because the building has been preserved quite well, because the function is still being debated, and because trenches were dug recently (and we have just three HTML-pages to solve the problem).
The House of Diana was excavated by Guido Calza in the years 1914-1916. The building is usually dated to the Antonine period (c. 150 AD; yellow opus latericium). Excavations in the years 1994-1997 by Alfredo Marinucci have led to many suggestions for a revision of the chronology. The final publication of these recent excavations has not yet appeared. Here the building will first be described as it appeared before Marinucci dug his trenches, following the descriptions by Calza and Packer.
The building is at a higher level than the surrounding streets: Via dei Balconi to the west and Via di Diana to the south. Along the west and south facade is a sidewalk. To the east is an alley, beyond which is the Caseggiato dei Molini, to the north is the Caseggiato di Menandro.
In the south-east corner of the building is a travertine staircase (1). The first ramp consists of 16 treads. Five treads of the second ramp have been preserved. Next to the staircase is the main entrance corridor (3). A room behind the staircase (2) may have been a porter’s room. Rooms 4 and 6 were shops, with backrooms 5 and 7. Above the entrances to the shops are mezzanine-windows. Above the door in the north wall of shop 4 are two windows. In the south-west corner of the same shop is a basin (opus vittatum). In the north-west corner of shop 6 the basis has been preserved (with four treads) of the ladder leading to the mezzanine. In shop 4 paintings have been preserved: on the east and west wall are white panels with red, green and yellow borders. Two of the borders frame female figures, one of these perhaps Fortuna. Another border frames a large hanging bird. Van Essen assigns these paintings to the period of Marcus Aurelius. The paintings on the west wall were later covered by red panels. In the east part of the north wall of backroom 5 is a door, the lower part of which was blocked with opus vittatum. In the west part of the same wall is a window, that was later blocked. In the north-east corner of the room is a basis of opus vittatum. In the west part of the north wall of backroom 7 is a door. In the east part of the same wall is a window, that was later blocked with vittatum. On the floor are remains of a coarse, white mosaic. On the walls are remains of paintings: red frames on a white background, containing birds, fishes, and some architectural motifs. These paintings are dated to c. 250-275 AD by Van Essen.
Along Via dei Balconi are shops 8-11, 15 and 16. Mezzanine-windows have been preserved above the doors. Between shops 8 and 9 is a door. The entrance in the west wall of shop 8 was later blocked with bricks. In the western corners of shops 9, 10 and 11 brick supporting piers were later added. A door in the north wall of 11 leads to the narrow entrance corridor 12. This corridor was later almost completely filled by brick walls that reach the height of the spring of the barrel vault. On the floor is opus spicatum. Room 13 contains a travertine staircase. Treads of the second and third flight have been preserved. The understairs was reached from corridor 12. In the east wall of the understairs is a window. Passage 14 has a door leading to shop 15. In the east wall is a slit window. The entrance, from the west, was later closed with bricks. In shop 16 are remains of a floor of bipedales.
We now return to the south-east corner of the building, where we find a large latrine (17). There is a drain along the east and south walls. The seats have not been preserved. The room is covered by a barrel vault. In the east wall is a window. To the west of the latrine is passage 18, covered by a barrel vault and with a floor of opus spicatum. To the north of the latrine is room 19, that once contained a wooden staircase: trace
Jump to top
RSS feed- Latest items - Subscribe to the latest items added to this album
- ipernity © 2007-2024
- Help & Contact
|
Club news
|
About ipernity
|
History |
ipernity Club & Prices |
Guide of good conduct
Donate | Group guidelines | Privacy policy | Terms of use | Statutes | In memoria -
Facebook
Twitter

