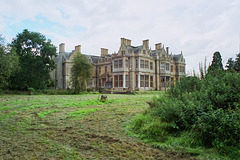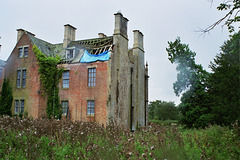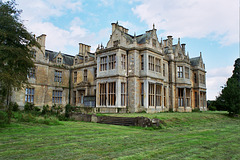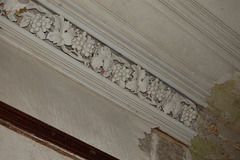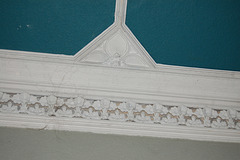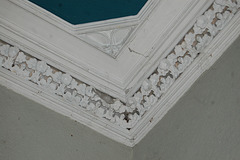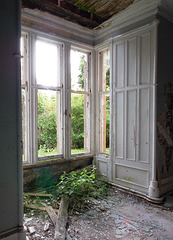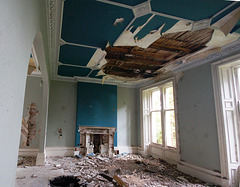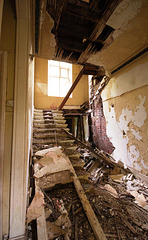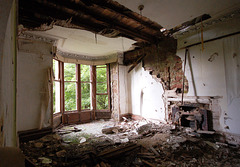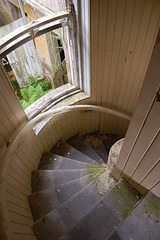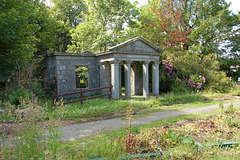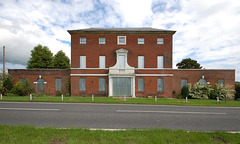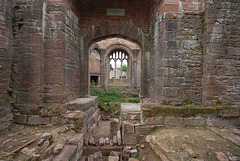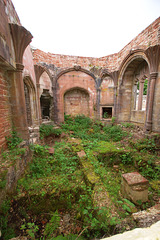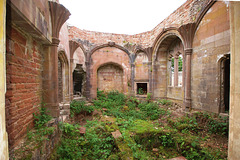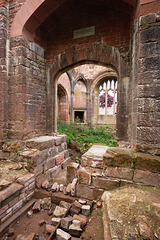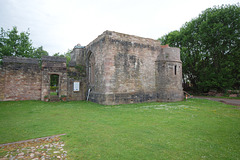
Buildings in Decay
Revesby Abbey, Lincolnshire
| |
|
Revesby Abbey, Lincolnshire
| |
|
Revesby Abbey, Lincolnshire
| |
|
|
Aberdeenshire. Tillydrine (33)
| |
|
Aberdeenshire. Tillydrine (32)
| |
|
Aberdeenshire. Tillydrine (31)
| |
|
Aberdeenshire. Tillydrine (25)
| |
|
Tillydrine House, Aberdeenshire
| |
|
Aberdeenshire. Tillydrine (15)
| |
|
Aberdeenshire. Tillydrine (14)
| |
|
Aberdeenshire. Tillydrine (66)
| |
|
Aden House, Aberdeenshire (49)
| |
|
Kedleston Hotel, Kedleston, Derbyshire
| |
|
|
Designed by Robert Adam for the Kedleston Hall estate, it once provided accommodation for visitors to the nearby sulphar baths.
Billiard Room, Brougham Hall, Cumbria
| |
|
Ruins of hall, billiard room, coach archway and cellars beneath. Early C19, incorporating part of the earlier hall, by L.N. Cottingham for Lord Brougham; partly demolished in 1934. Mixed sandstone rubble walls with ashlar dressings, without roofs. U-shaped buildings on 3 sides of courtyard. Of the hall range little remains except the cellars and a few courses of stonework, originally covered by demolition rubble but now (1986) being cleared and excavated for public exhibition. Parts of the stonework show where canted bay windows were and a small medieval rectangular tower or turret. Left right-angled range ending in billiard room of which most of the ground floor remains, with tracery windows in pointed arches. Right right-angled coach-archway range has rib-vaulted pointed through archway, otherwise almost completely demolished. Was referred to as the "Windsor of the North" after the additions for Lord Brougham, the Victorian Lord Chancellor. Correspondence concerning the rebuilding by Cottingham is in University College Library, Cambridge. For details of the present (1986) restoration scheme see, Cumberland & Westmorland Herald, 1 March 1986. Graded for group value with Curtain Wall, etc., forming part of Brougham Hall.
Billiard Room, Brougham Hall, Cumbria
| |
|
9/3 Ruins of Brougham 20.5.75 Hall
GV II*
Ruins of hall, billiard room, coach archway and cellars beneath. Early C19, incorporating part of the earlier hall, by L.N. Cottingham for Lord Brougham; partly demolished in 1934. Mixed sandstone rubble walls with ashlar dressings, without roofs. U-shaped buildings on 3 sides of courtyard. Of the hall range little remains except the cellars and a few courses of stonework, originally covered by demolition rubble but now (1986) being cleared and excavated for public exhibition. Parts of the stonework show where canted bay windows were and a small medieval rectangular tower or turret. Left right-angled range ending in billiard room of which most of the ground floor remains, with tracery windows in pointed arches. Right right-angled coach-archway range has rib-vaulted pointed through archway, otherwise almost completely demolished. Was referred to as the "Windsor of the North" after the additions for Lord Brougham, the Victorian Lord Chancellor. Correspondence concerning the rebuilding by Cottingham is in University College Library, Cambridge. For details of the present (1986) restoration scheme see, Cumberland & Westmorland Herald, 1 March 1986. Graded for group value with Curtain Wall, etc., forming part of Brougham Hall.
Listing NGR: NY5279428350
Billiard Room, Brougham Hall, Cumbria
| |
|
9/3 Ruins of Brougham 20.5.75 Hall
GV II*
Ruins of hall, billiard room, coach archway and cellars beneath. Early C19, incorporating part of the earlier hall, by L.N. Cottingham for Lord Brougham; partly demolished in 1934. Mixed sandstone rubble walls with ashlar dressings, without roofs. U-shaped buildings on 3 sides of courtyard. Of the hall range little remains except the cellars and a few courses of stonework, originally covered by demolition rubble but now (1986) being cleared and excavated for public exhibition. Parts of the stonework show where canted bay windows were and a small medieval rectangular tower or turret. Left right-angled range ending in billiard room of which most of the ground floor remains, with tracery windows in pointed arches. Right right-angled coach-archway range has rib-vaulted pointed through archway, otherwise almost completely demolished. Was referred to as the "Windsor of the North" after the additions for Lord Brougham, the Victorian Lord Chancellor. Correspondence concerning the rebuilding by Cottingham is in University College Library, Cambridge. For details of the present (1986) restoration scheme see, Cumberland & Westmorland Herald, 1 March 1986. Graded for group value with Curtain Wall, etc., forming part of Brougham Hall.
Listing NGR: NY5279428350
Billiard Room, Brougham Hall, Cumbria
| |
|
9/3 Ruins of Brougham 20.5.75 Hall
GV II*
Ruins of hall, billiard room, coach archway and cellars beneath. Early C19, incorporating part of the earlier hall, by L.N. Cottingham for Lord Brougham; partly demolished in 1934. Mixed sandstone rubble walls with ashlar dressings, without roofs. U-shaped buildings on 3 sides of courtyard. Of the hall range little remains except the cellars and a few courses of stonework, originally covered by demolition rubble but now (1986) being cleared and excavated for public exhibition. Parts of the stonework show where canted bay windows were and a small medieval rectangular tower or turret. Left right-angled range ending in billiard room of which most of the ground floor remains, with tracery windows in pointed arches. Right right-angled coach-archway range has rib-vaulted pointed through archway, otherwise almost completely demolished. Was referred to as the "Windsor of the North" after the additions for Lord Brougham, the Victorian Lord Chancellor. Correspondence concerning the rebuilding by Cottingham is in University College Library, Cambridge. For details of the present (1986) restoration scheme see, Cumberland & Westmorland Herald, 1 March 1986. Graded for group value with Curtain Wall, etc., forming part of Brougham Hall.
Listing NGR: NY5279428350
Billiard Room, Brougham Hall, Cumbria
| |
|
Ruins of hall, billiard room, coach archway and cellars beneath. Early C19, incorporating part of the earlier hall, by L.N. Cottingham for Lord Brougham; partly demolished in 1934. Mixed sandstone rubble walls with ashlar dressings, without roofs. U-shaped buildings on 3 sides of courtyard. Of the hall range little remains except the cellars and a few courses of stonework, originally covered by demolition rubble but now (1986) being cleared and excavated for public exhibition. Parts of the stonework show where canted bay windows were and a small medieval rectangular tower or turret. Left right-angled range ending in billiard room of which most of the ground floor remains, with tracery windows in pointed arches. Right right-angled coach-archway range has rib-vaulted pointed through archway, otherwise almost completely demolished. Was referred to as the "Windsor of the North" after the additions for Lord Brougham, the Victorian Lord Chancellor. Correspondence concerning the rebuilding by Cottingham is in University College Library, Cambridge. For details of the present (1986) restoration scheme see, Cumberland & Westmorland Herald, 1 March 1986. Graded for group value with Curtain Wall, etc., forming part of Brougham Hall.
Jump to top
RSS feed- Latest items - Subscribe to the latest items added to this album
- ipernity © 2007-2024
- Help & Contact
|
Club news
|
About ipernity
|
History |
ipernity Club & Prices |
Guide of good conduct
Donate | Group guidelines | Privacy policy | Terms of use | Statutes | In memoria -
Facebook
Twitter

