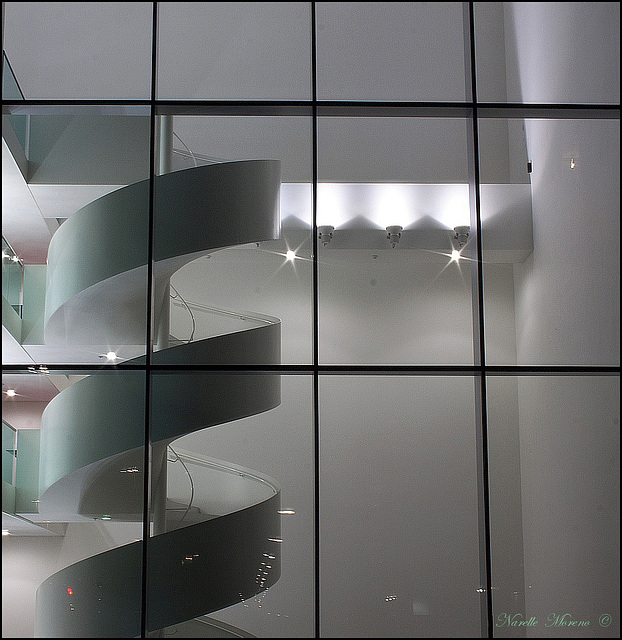Apollo Hotel, Almere
Skating Time!
Creative Skating
A New Day
La Defense, Almere
Wandering Through My Dreams
Chilly ... HFF everyone
I'll Be On My Way
Storm Brewin'
Forest Splendour
Rays
HFF Everyone
Right On Time
A Moment Of Peace
Silence
Mauritshuis, Den Haag
Just Looking
Just a Blur
Watery World
Walking & Talking
Night Moves
The Happy Tourist
See also...
Keywords
Authorizations, license
-
Visible by: Everyone -
All rights reserved
-
697 visits
The Kunstlinie


The Kunstlinie, formerly called the Centre for Artistic Creation and Theatre Almere, is located on the Weerwater lake in the new centre of Almere. The Kunstlinie was designed by Kazuyo Sejima and Ryue Nishizawa of the Japanese office SANAA. The office took part, in association with Onno Greiner Martien of Goor Architecten, in a limited competition organised by the municipality of Almere, which they won in 1999. Dimensioned for Japanese people, the design was rescaled to suit the longer Dutch physique. The whole complex was raised by 40 cm when it was discovered that there was a real risk of flooding. The slender design didn’t take sound insulation or stability sufficiently into account. An interesting measure involved placing ‘sound boards’ (school blackboards) in the rooms of the art centre to disperse sound.
The Kunstlinie consists of a one-floor-tall ’slice’ measuring 100 by 100 metres. This extends from the bank out over the water like a diving board. Rising out of this 'base slice' are three volumes; a small one for the art centre (150) and two big volumes for the theatre and stage tower (350 and 1050). A section of the building is contained in a basement while another section is raised on stilts.
A delicate reflection of light and air – that’s the impression the building leaves after a visit. The base slab feels like one horizontal universe. The façades are made entirely of glass and allow light to penetrate the building horizontally, and corridors bring the light further inside. That also results in long vistas. From the entrance you can see the water glistening 100 metres further ahead. The roof is largely closed, but light shafts made of translucent synthetic material and patios allow for vertical light penetration. The workspaces or ateliers are arranged next to square-like inner spaces.
The interior spaces are pure. In places a corridor runs through a patio, but with respect: the sluice is made of uninsulated glass and can thus be physically experienced.
Text by Erik Stekelenburg (www.archined.nl/oem/reportages/sanaa-almere/sanaa-almere-...)
The Kunstlinie consists of a one-floor-tall ’slice’ measuring 100 by 100 metres. This extends from the bank out over the water like a diving board. Rising out of this 'base slice' are three volumes; a small one for the art centre (150) and two big volumes for the theatre and stage tower (350 and 1050). A section of the building is contained in a basement while another section is raised on stilts.
A delicate reflection of light and air – that’s the impression the building leaves after a visit. The base slab feels like one horizontal universe. The façades are made entirely of glass and allow light to penetrate the building horizontally, and corridors bring the light further inside. That also results in long vistas. From the entrance you can see the water glistening 100 metres further ahead. The roof is largely closed, but light shafts made of translucent synthetic material and patios allow for vertical light penetration. The workspaces or ateliers are arranged next to square-like inner spaces.
The interior spaces are pure. In places a corridor runs through a patio, but with respect: the sluice is made of uninsulated glass and can thus be physically experienced.
Text by Erik Stekelenburg (www.archined.nl/oem/reportages/sanaa-almere/sanaa-almere-...)
Gudrun, ColRam, Marie-claire Gallet, Ghislaine Girardot and 5 other people have particularly liked this photo
- Keyboard shortcuts:
Jump to top
RSS feed- Latest comments - Subscribe to the comment feeds of this photo
- ipernity © 2007-2024
- Help & Contact
|
Club news
|
About ipernity
|
History |
ipernity Club & Prices |
Guide of good conduct
Donate | Group guidelines | Privacy policy | Terms of use | Statutes | In memoria -
Facebook
Twitter

Admired in:
www.ipernity.com/group/tolerance
Sign-in to write a comment.