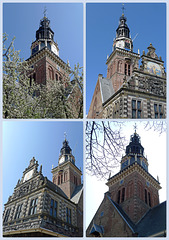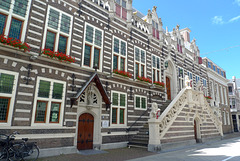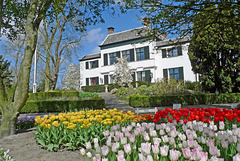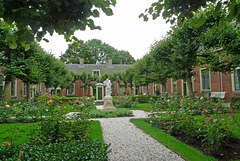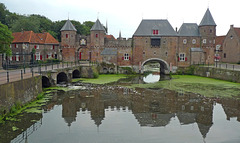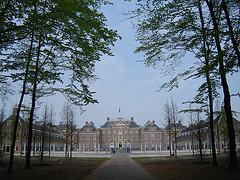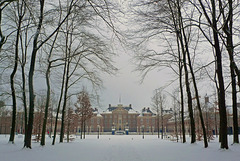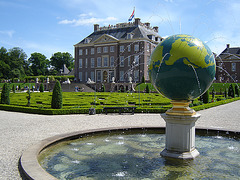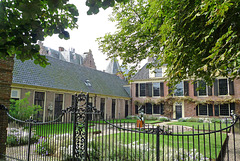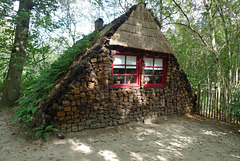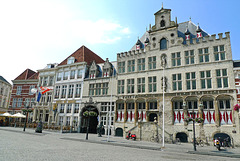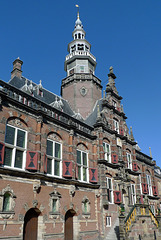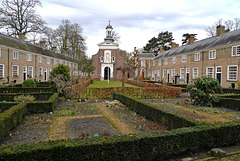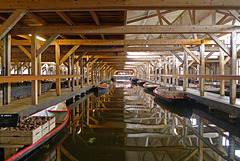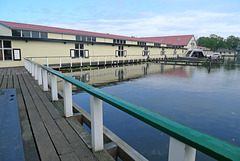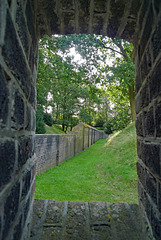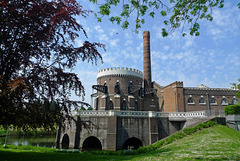
Nederland: historische gebouwen en bouwwerken
Folder: Nederland - the Netherlands
Foto's van Nederlandse (historische) gebouwen en bouwwerken. Zoals bijvoorbeeld stadhuizen, paleizen, vuurtorens, hofjes, hunebedden, gemalen en andere interessante bouwwerken.
Nederland - Alkmaar, Waag
| |
|
|
|
The Waag (Weigh House) is one of Alkmaar’s landmarks. The building has an interesting history dating back to the late 14th century. It was originally built as a chapel for the adjacent Holy Spirit hospital, where poor travelers could get free accommodation for three days and nights. In 1566 the Bishop of Haarlem gave permission to the Holy Spirit hospital to re-purpose the hospital building for weighing. In 1582, the weighing activities were moved to the larger Holy Spirit Chapel, which by then was no longer being used for divine services.
The conversion of the chapel to the weighing house was completed in 1583. The choir of the chapel was removed and a richly decorated façade in Renaissance style with a finely worked gable was constructed. Between 1597 and 1603, the original tower was replaced by the much larger present Waagtoren . Since the 19th century the building has been embellished with a painting on volcanic rock, reflecting trade and industry.
Nowadays the building houses the local tourist office and the Dutch Cheese Museum). The Waag - a national monument - is located at the Waagplein ; where from April till September the famous cheese market is held.
Nederland - Alkmaar, Waagtoren
| |
|
|
|
The Waag (Weigh House) is one of Alkmaar’s landmarks. The building has an interesting history dating back to the late 14th century. It was originally built as a chapel for the adjacent Holy Spirit hospital, where poor travelers could get free accommodation for three days and nights. In 1566 the Bishop of Haarlem gave permission to the Holy Spirit hospital to re-purpose the hospital building for weighing. In 1582, the weighing activities were moved to the larger Holy Spirit Chapel, which by then was no longer being used for divine services.
The conversion of the chapel to the weighing house was completed in 1583. The choir of the chapel was removed and a richly decorated façade in Renaissance style with a finely worked gable was constructed. Between 1597 and 1603, the original tower was replaced by the much larger present Waagtoren . Since the 19th century the building has been embellished with a painting on volcanic rock, reflecting trade and industry.
Nowadays the building houses the local tourist office and the Dutch Cheese Museum). The Waag - a national monument - is located at the Waagplein ; where from April till September the famous cheese market is held.
Nederland - Alkmaar, stadhuis
| |
|
|
|
The (old) town hall is another landmark of Alkmaar, which was built in Gothic style between 1509 and 1520. The stunningly striped façade of the town hall boasts a flight of steps flanked by an elegant octagonal tower, streaked with white limestone. Lions stand guard at the entrance bearing the Alkmaar shield of arms.
Various buildings were added in the following centuries, including a Dutch Classicist wing in 1694. The building and the tower were restored in 1911-1913and the present façade is in fact a copy of the original.
After the construction of the new city office, the (old) town hall now houses the administrative functions, wedding room and fraction rooms. Being located in the Langestraat - main shopping street of Alkmaar – don’t be surprised if a newly-married bridal couple is coming down the stairs.
Nederland - Anna Paulowna, Polderhuis
| |
|
|
|
The Anna Paulownapolder - 5.000 ha - was drained in 1846. Nowadays it is an important horticulture area, with among other things an important flower bulb cultivation. The polder is named after the wife of Dutch king Willem II, Anna Paulowna Romanova of Russia. The new polder became part of the municipality of Zijpe. On August 1, 1870, the polder became its own municipality, Anna Paulowna (since 2012 part of the municipality Hollands Kroon).
One of the original houses in the village - a plastered neo-classical mansion dating from 1855 - was extended in 1870 when it became the office of the polder administration. The Polderhuis was given a meeting room and an office.
When the water board disappeared, the Polderhuis and Poldertuin were sold to the municipality. The garden is still owned by the municipality. The Polderhuis is prvately owned and inhabited.
Nederland - Alkmaar, Wildemanshofje
| |
|
|
|
Wildemanshofje is one of more than a hundred courtyards with almshouses in the Netherlands. It was named after the founder Gerrit Wildeman (1627-1702). As a shipowner and trader of colonial goods he was one of the wealthiest men in Alkmaar. By the end of his life his wife and two children had died. In his will he stipulated that his inheritance had to be spent on a new provenhuis : a free housing for elderly widows, who also got “money, butter and peat” four times a year.
The start of construction was postponed until spring 1713 and took a year. It was supervised by two 'city carpenters. Wildemanshofje has a high gatehouse at the front with a regent's room on the top floor. The four wings of the complex with a total of 24 houses surround a courtyard garden. There are two old wells where water used to be fetched for laundry. The lime trees in the symmetrically landscaped courtyard were planted in 1758 to protect the houses from the sun.
Nowadays there still live women in the renovated and modernized houses. Unlike in the past, they now have to pay rent.
Nederland - Amersfoort, Koppelpoort
| |
|
|
|
The Koppelpoort is a medieval gate - part of the second city wall of Amersfoort - which was built between 1380 and 1425. It combines a land and water-gate, which is unique in the Netherlands. The gate was attacked in 1427 during the siege of the city, but was repelled. The name Koppelpoort refers to an area outside the gate, which was called De Koppel . Travellers could be allowed or refused to enter through this combined gate, even if they were travelling over water. In addition, the water levels in the inner city could be regulated with it.
In the past, the city gate had to be opened and closed daily to protect the city. The gate could be set in motion by means of a treadmill. This task was performed by twelve prisoners, who were called the raddraaiers (wheel turners). The men had to walk in a large wooden wheel at the same pace to get the gate moving. It was not a harmless job; when one man got out of step, he ran the risk of falling and dragging the rest of the wheel turners. In the front of the gate a wooden extension is visible, the so-called mezenkouw (tit cage). From this cage, attackers could be harassed with hot oil or malt when they came too close to the water gate.
The Koppelpoort did get its current appearance during the restoration by well known Dutch architect Pierre Cuypers in 1885 and 1886. The latest restoration was completed in 1996. Nowadays the Koppelpoort is one of the eye catchers of Amersfoort.
Nederland - Apeldoorn, Paleis Het Loo
| |
|
|
|
‘Paleis Het Loo’ (Palace Het Loo) was built in 1686 by Stadtholder William III and used for almost 300 years as a (summer) palace by members of the Dutch Royal family. Queen Wilhelmina lived here till the year of 1972. After a huge restoration palace and gardens are back in their original state. Since the year of 1984 ‘Paleis Het Loo’ is a national museum and open for public.
Nederland - Apeldoorn, Paleis Het Loo
Nederland - Apeldoorn, Paleis Het Loo
Nederland - Assen, Ontvangershuis
| |
|
|
|
The Ontvangershuis is one of the oldest private residence in Assen. The house was originally one of the buildings of the Maria in Campis convent. It was possibly used as the priest's house.
From the 17th century onwards it was used by the ontvangers-generaal (financial officials in the 17th and 18th centuries, to whom from 1602 taxes levied in the province of Drenthe were paid). In the city fire of 1676 the building was largely destroyed. Johan Sichterman ordered its reconstruction, after which a new building was completed in 1698. From the 18th century onwards, the ontvangers-generaal lived elsewhere in the province. They used the Ontvangershuis as an office and as a guesthouse for high-ranking guests such as stadholders. In 1809, the building was refurbished for the visit of King Lodewijk Napoleon to Assen.
Not much later the house came into private hands. In 1853 the house was bought by the municipality of Assen, after which a girls' school was located there until 1888. Finally, the Ontvangershuis was bought by the province of Drenthe in 1955. In the following years, the house was restored and in 1959 it was put into use by the Drents Museum . Today, the house has various period rooms (PiP2) where can take a look at how families lived in previous centuries.
Nederland - Barger-Compascuum, Veenpark
| |
|
|
|
Veenpark is an open-air museum with an area of 160 hectares, which makes it one of the largest open-air museums in Europe. The museum was founded in 1966 under the name Nationaal Veenpark 't Aole Compas . That year the peat village Barger-Compascuum - adjacent to the museum - celebrated its centenary. On that occasion, some moor cottages were reconstructed and furnished. The first exhibition acted like a magnet and many old tools and equipment were donated to the museum. Thanks to the temporary support of the government, the number of houses could also be increased.
The museum offers two ‘villages’: an old colonist settlement 't Aole Compas with sod houses from around 1870 and the newer settlement Bargermond , where the period from 1920 to 1966 is shown. This village includes a church, cafe, school, windmill , bakery and a forge. Every day, the grocer, the peat cutter, the baker and the clog maker are at work here.
Further on the museum offers a permanent exposition and an open-air area with peat fields, which shows the history of peat extraction in different time periods.
Nederland - Bergen op Zoom
| |
|
|
|
Bergen op Zoom was granted city status probably in 1212. In 1287 the city and its surroundings became a lordship as it was separated from the lordship of Breda. The lordship was elevated to a margraviate in 1559. Several noble families ruled Bergen op Zoom in succession until 1795.
The city was built on a place where two types of soil meet: sandy soil and marine clay. The sandy soil pushed against the marine clay, accumulating and forming hills over several centuries. Those ‘hills’ are called Brabantse Wal , literally meaning ‘ramparts of Brabant’; Bergen in Dutch means mountains or hills and Zoom refers to the border of these ramparts.
Bergen op Zoom became a trading city and merchants from all over Europe came to the city to sell their goods. The beautiful historical buildings on the Grote Markt (Market Square) reflect the wealth of the city.
The city hall (right) is a late Gothic building, dating back to the year of 1398; several fires put the building to ashes; the current building with its late-Gothic façade, dates from 1611. In front of the town hall stands a statue of ‘Anton van Duinkerken’, a local writer, poet and professor (PiP2). Hotel De Draak (left) is the oldest hotel in the Netherlands and is at least dating back to 1397, when a fire almost burnt down the entire city, but the inn was one of the few buildings which survived. City archives turned into ashes and smoke during this city fire, but experts say that Hotel de Draak was at least 100 years old when the city fire emerged.
Nederland - Bolsward, city hall
Nederland - Breda, Begijnhof
| |
|
|
|
The Begijnhof (or officially Catharinabegijnhof Breda ) was first mentioned in 1267, but must have existed some time before that. The beguinage was moved to its current location in the centre of Breda around the year of 1535. In the 19th century, the court was expanded with a second courtyard and the single-nave St Catherine church. The walled complex of the beguinage consists of 29 houses around an herb garden with 300 different kinds of spices and lawn, which was used as bleachfield by the beguines.
The last living beguine in the Netherlands - Cornelia Catherina Frijters - died in 1990. The Begijnhof has a small museum, where one gets insight into the living of the beguines. Nowadays the houses around the courtyard can be rented, but still only by single women.
Nederland - Broek op Langedijk, Broeker Veiling
| |
|
|
|
The ‘Broeker Veiling’ (Broeker Auction) is a Dutch national monument dating back to the year of 1912, when the beautiful auction room (PiP2) was built with details in Jugendstile-style. The impressive mooring halls were added in 1925. The complete wooden structure is built on 1900 wooden piles above the water.
These mooring halls protected waiting boats with vegetables (PiP1) for rain and sunshine.
This oldest sail-through auction in the world was used till 1973; nowadays it is a museum. You also can take part as a real trader in the auction room.
Nederland - Broek op Langedijk, BroekerVeiling
| |
|
|
|
The ‘Broeker Veiling’ (Broeker Auction) is a Dutch national monument dating back to the year of 1912, when the beautiful auction room was built with details in Jugendstile-style. The impressive mooring halls were added in 1925. The complete wooden structure is built on 1900 wooden piles above the water.
These mooring halls protected waiting boats with vegetables for rain and sunshine.
This oldest sail-through fruit- and vegatable auction in the world was used till 1973. On this location the Dutch auction – also callede “clock auction” or “open outcry” originated in 1887. Nowadays it is a museum, where one also can take part as a real trader in the auction room.
Nederland - Bussum, Fort Werk IV
| |
|
|
|
Fort Werk IV in Bussum is an unique fortress fort within the Nieuwe Hollandse Waterlinie (New Dutch Waterline). This defence line spans 85 kilometres; it starts at Muiden and ends at the Biesbosch and is 3 to 5 kilometres wide. It consists of 45 forts, 6 fortified towns, 2 castles, 85 machine gun casemates, over 700 concrete troop shelters and casemates as well as more than 100 military sluices and water engineering works. The New Dutch Waterline is the largest National Monument in the Netherlands.
Naarden - one of the fortified towns - is located in the foothills of a high sandy area and remained a weak spot in the waterline; inundation was not possible in this elevated area. Due to the improvement of the artillery, especially the range of the cannons, the fortress of Naarden had to be defended from a greater distance. It was therefore decided to construct a circle of five fortresses around Naarden in the period from 1868 to 1870.
Four of the five mainly earthen works have meanwhile disappeared. The largest fortress, Fort Werk IV , has been preserved. It is built on a rather high point and is a fortress without water. It only has a ‘dry moat’, containing a wall with loopholes as a physical barrier. This crenellated wall is unique in the Netherlands and one of the main reasons why the fort is a National Monument. The Nieuwe Hollandse Waterlinie has been on the UNESCO World Heritage List since July 2021.
Fort Werk IV has been restored to its former glory. As of July 2018, the fort is owned by theatre Spant! and nowadays used for business meetings and other events. The fort is freely accessible.
Nederland - De Cruquius
| |
|
|
|
In the low-lying peat lands in the area between Amsterdam, Haarlem and Leiden peat was won for many centuries. Peat lakes were created, which expanded into larger lakes as a result of storms. Three lakes merged into one, forming the largest inland lake of the Netherlands: the Haarlemmermeer (Lake Haarlem). Local people called it the Waterwolf, because it swallowed more and more land and wiped complete villages of the map.
In 1837 King Willem I installed a commission to make a study for drainage. He could use such a prestige project to compensate for the humiliation regarding the separation of Belgium from the Netherlands. So he opted for the use of steam power for draining the Haarlemmermeer .
Together with two identical steam-pumping machines De Cruquius , commissioned in 1849, pumped Lake Haarlem dry in three years and three months. The engine could drain up to 320.000 litres of water per minute !! The pumping station is a unique example of neo-Gothic architecture with its havy buttresses, pointe – arched windows, battlements; much use is made of cast iron ornamentation (PiPs1 and 2)
Both other pumping stations were modernized after 50 years, but De Cruquius remained untouched. It was decommissioned in 1932 and became a museum, which opened four years later. It became one of the first technical museums in the world and houses the worlds’ largest steam engine. Apart from the history of the pumping station, attention is also paid to the continuous struggle of the Netherlands against the water.
But most impressive for me was without any doubt the visit to the engine room (PiPs 3 and 4), especially with a demonstration of a working engine; even if the huge cylinder is nowadays moved up and down by means of a modern hydraulic system.
Jump to top
RSS feed- Latest items - Subscribe to the latest items added to this album
- ipernity © 2007-2024
- Help & Contact
|
Club news
|
About ipernity
|
History |
ipernity Club & Prices |
Guide of good conduct
Donate | Group guidelines | Privacy policy | Terms of use | Statutes | In memoria -
Facebook
Twitter


