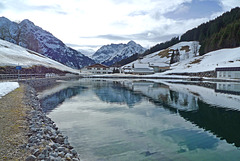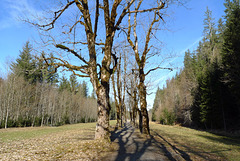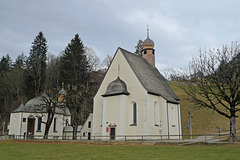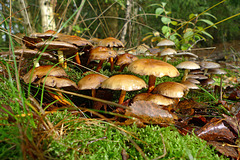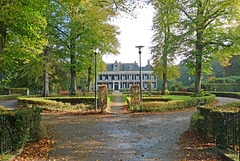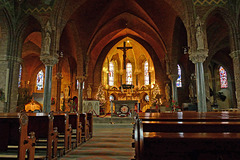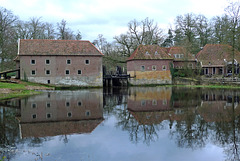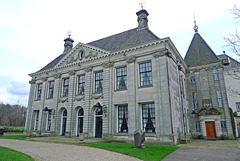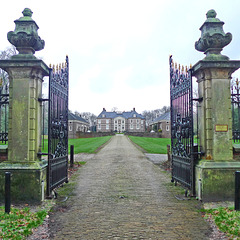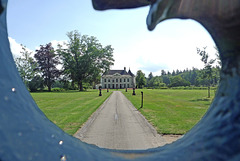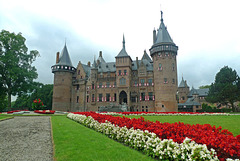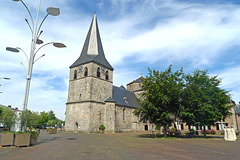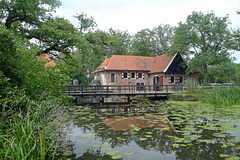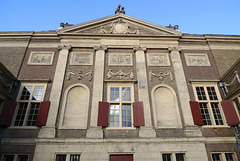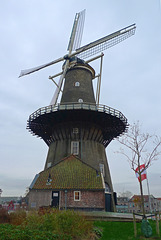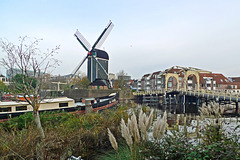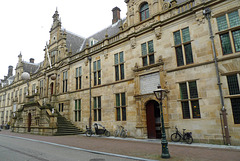Jaap van 't Veen's photos
Austria - Kleinwalsertal, Rohrsee
| |
|
|
|
The Rohrsee is a water reservoir for the Heuberg ski area.
We passed this artificial lake on a hike along the Untere Höhenweg from the mountain station of the Heuberg lift to Mittelberg. From the path/road, we had beautiful views of Kleinwalsertal (see PiPs).
Austria - Kleinwalsertal, Hoher Ifen
| |
|
|
|
The Hoher Ifen - also called Hochifen - is a 2.230 meters high summit of the Ifen plateau, which is part of the Allgäu Alps. It lies on the border between Austria and Germany and can only be accessed by road from Germany. Hoher Ifen is part of the European Watershed, where water is separated between the North Sea (Rhine River) and the Black Sea (Danube).
This Dolomite-like rock formation with its steep walls is the natural landmark of the Kleinwalsertal. In winter the mountain plateau is an impressive backdrop for the Ifen ski area.
Germany - Oberstdorf, Trettachtal
| |
|
|
|
Trettachtal (Trettach Valley) is one of Oberstdorf’s valleys, which are characterised by glacial drift from the latest ice age. The valley glaciers from the large side valleys gradually crept south, forming the scenery that is visible today. As the glaciers receded, watercourses formed the current valleys, among them the beautiful Trettachtal. The Trettach stream originates south of Oberstdorf near the Trettachspitze and is about 14 km long.
Nowadays the valley - almost car free - offers a more or less level, yet beautiful walk. We often made a round trip during our winter holidays in Oberstdorf. First following the river and passing the hamlets Gruben and Dietersberg, back along the golf course, the frozen Moorweiher and the historic Moorbad swimming pool.
Winter 2024 Oberstdorf: This winter, everything was completely different. There was no snow at all to be seen and the high temperatures made it more spring than winter. It resulted in different pictures than 'normal' (see snow photo of around the same spot in PiP 5).
Germany - Oberstdorf, St. Loretto-Kapellen
| |
|
|
|
The Loretto-Kapellen (Loretto chapels) are a complex of chapels and a fountain on the outskirts of Oberstdorf. It consists of three individual Roman Catholic chapels. The Loretto chapels refer to the Italian pilgrimage site of Loreto near Ancona and are the end point of the Way of the Cross, which starts at the parish church in the village.
The Appachkapelle is the smallest and oldest Loretto chapel. The octagonal building was built in 1493. It is the origin of the entire complex. Today, the church houses a simple marble altar adorned with a wooden sculpture. The little chapel also offers frescoes from the time of its construction (PiP2).
Just outside the chapel stands the Marienbrunnen , which has probably existed since the beginnings of the pilgrimages (PiP1).
The most beautiful and largest chapel is the Kapelle Maria Loretto . It was built when the Appachkapelle became a popular pilgrimage chapel in the 17th century (between 1657 and 1677) and could no longer cope with the large number of pilgrims. It houses the miraculous image of Mary (PiP3 and 4).
The Josefskapelle was built in 1671 on a cross floor plan and consecrated in 1685. This chapel used to form the actual end of the Way of the Cross (PiP5).
Nederland - Ruinen, Echtens Paradijs
| |
|
|
|
Echtens Paradijs (Paradise of Echten) is a 1,200-hectare nature reserve in the Ruinen forestry area. Originally virgin and inaccessible, the area was planted with coniferous forests in the 1930s; nowadays, these are increasingly being replaced by broad-leaved forests. Another part of the area consists of heathland, shifting sands and fens.
Nederland - Huis te Echten
| |
|
|
|
Huis te Echten (Echten Manor) is a so called havezate (fortified house, homestead, court or farm of a nobelman). As early as the 13th century, there is mentioned a hofstat (homestead, large house with land) belonging to Volker van Echten, a descendant of the viscounts of Coevorden. It is not certain whether this hofstat was the later Huis te Echten . Parts of the current house probably date from the 15th century.
A moat around the building dates from before 1700. The house was probably converted into a house around a courtyard with two wings in the early 18th century. Due to a later renovation in 1808, many older building elements disappeared. Later, parts of the building were added on the north and south sides.
Huis te Echten was inhabited until 1971 by the families Van Echten and Van Holthe tot Echten. After the death of the last Mr Van Echten, his daughter Anna Geertruida married Rudolph Otto van Holthe in 1802, who started calling himself Van Holthe tot Echten. Their descendants continued to inhabit the manor.
The house was restored from 1976 to 1981. From 1975 to 2023, Stichting Visio - a foundation for visually and mentally handicapped people, was housed in Huis te Echten .
Nederland - Denekamp, Sint-Nicolaaskerk
| |
|
|
|
The history of the Sint-Nicolaaskerk (Church of Saint Nicholas) is dating back to the year of 1276, when Denekamp was mentioned as a parish for the first time. The church is one of the few religious buildings erected in the region of Twente in the 13th century that is still largely preserved.
The medieval part of the present church consists of a single-bay. As far as this region of the Netherlands is concerned it is the oldest preserved single-bay church, though no longer completely intact.
The medieval parts were built of sandstone from nearby Bentheim. The tower was built against the church in the second half of the 15th century (or early 16th century). Later there were many more enlargements, the last one started in 1910 with the construction of a new transept and choir and apse, which were built with bricks. Architect ‘Te Riele’ also gave the tower - which had been fully closed - an entrance in a pseudo-Romanesque style.
After the reformation the church was used by the protestant minority for about two centuries. In 1809 King ‘Lodewijk Napoleon’ gave back the church to the Catholics. The church is still used for services.
Nederland - Denekamp, Watermolen Singraven
| |
|
|
|
Singraven is an estate near the town of Denekamp. It includes a manor, a garden, a water mill, a carriage house and a number of farmhouses. The estate offers a versatile landscape with forests, lanes, fields, meadows, marshes and the ever-present river Dinkel.
The water mill has been part of Landgoed Singraven (Singraven Estate) since 1448. The mill consists of an oil mill (no longer in operation and partly demolished, nowadays housing a restaurant), a corn mill and a saw mill. The corn mill and saw mill are still in operation and can be visited. The mill is run - mostly on Saturdays during summer time - by volunteer millers.
Watermolen Singraven is the last water-driven undershot sawmill in the Netherlands. Its water supply comes from the small river Dinkel, which rises in the town of Holtwyck in Nordrein Westfalen (Germany).
The mill has three water wheels, each with a diameter of 5.5 metres. The left wheel against the restaurant is from the former oil mill. The oil mill was demolished in the early 20th century, so the wheel is the only remaining part. The middle wheel is from the corn mill and the right wheel from the sawmill.
Nederland - Denekamp, Huis Singraven
| |
|
|
|
Singraven is an estate near the town of Denekamp. It includes a manor, a garden, a water mill (dating back to1448), a carriage house (1868) and a number of farmhouses. The estate offers a versatile landscape with forests, lanes, fields, meadows, marshes and the ever-present river Dinkel.
Huis Singraven (Singraven Manor) has a rich history. In 1381, the estate is first mentioned as an agricultural farmstead Hof ten Singraven ; property of the bishop of Utrecht. In 1398 the house came into the possession of a family who fortified it into a manor in 1415. After being owned by several families, the estate eventually came into the possession of Willem Frederik Jan Laan. This private owner was the last resident of Huis Singraven .
Mr Laan commissioned several substantial renovations and restorations, including a neo-classical façade. During the period he lived in the house, he amassed a huge art and antiques collection. Mr Laan gave ownership of the estate to the “Edwina van Heek Foundation” in 1956 under the condition that everything should continue to exist in its original state.
Huis Singraven has limited opening hours and can only be visited by a guided tour.
Nederland - Huis Almelo
| |
|
|
|
Huis Almelo (Manor Almelo) is first mentioned in the 13th century when Egbert of Almelo left in his will the legacy of his castle in Almelo on 6th June 1297. What the house looked like at the time is unknown. Later, around 1652, the original house was demolished and replaced with a new building by Zeger van Rechteren. By the end of that year the new brick-built house was ready for habitation.
Unfortunately all this beauty was to be short-lived due to the occupation of the troops of tishops Troops from Munster 1665-1666, when they inavded the Netherlands. This occupation led to considerable damage being caused to the home and after the troops departed, the slow job of restoring this once impressive home to its former glory. Commissioned by count Adolf Frederik the restoration work began and between 1883 and 1885 the house was fully restored and renewed.
To this day, Huis Almelo remains in the hands of the Van Rechteren Limpurg family. Being still inhabited it is not possible to vsit the manor and one has to be satisfied with looking at the manor from the entrance gate.
Nederland - Denekamp, Huis Singraven
| |
|
|
|
hFF: the main picture was taken through a fence, which is the frame of the image
Singraven is an estate near the town of Denekamp. It includes a manor, a garden, a water mill (dating back to1448), a carriage house (1868) and a number of farmhouses. The estate offers a versatile landscape with forests, lanes, fields, meadows, marshes and the ever-present river Dinkel.
Huis Singraven (Singraven Manor) has a rich history. In 1381, the estate is first mentioned as an agricultural farmstead Hof ten Singraven ; property of the bishop of Utrecht. In 1398 the house came into the possession of a family who fortified it into a manor in 1415. After being owned by several families, the estate eventually came into the possession of Willem Frederik Jan Laan. This private owner was the last resident of Huis Singraven .
Mr Laan commissioned several substantial renovations and restorations, including a neo-classical façade. During the period he lived in the house, he amassed a huge art and antiques collection. Mr Laan gave ownership of the estate to the “Edwina van Heek Foundation” in 1956 under the condition that everything should continue to exist in its original state.
Nederland - Haarzuilens, Kasteel de Haar
| |
|
|
|
Kasteel de Haar (The Haar Castle) is one of the most visited castles in the Netherlands. Originally it was named Het Huys te Haer . However the current Gothic fairy-tale castle was built between 1892 and 1912 with incorporation of the large 15th century ruins of the original castle.
Kasteel de Haar was first mentioned in 1391 along a blind arm of the river Rhine. Originally the owner was a member of the “Van de Haar” family. In 1449 the castle became property of the “Van Zuylen” family through the marriage between Josyna van de Haar and Dirk van Zuylen. Several families owned the castle until 1890 when baron “Etienne van Zuylen van Nijevelt”, inherited Kasteel de Haar (by then the castle had been in a ruinous and desolate state for almost two centuries). In 1887 Etienne had married the French baroness Helene de Rothschild (member of the extremely wealthy De Rothschild family), which enabled him to rebuilt the castle.
In 1892 the rebuilding of Kasteel de Haar started under the direction of the well known Dutch architect Cuypers. It's his interpretation of the ‘medieval’ castle one can see today. The interior was rebuilt in an un-Dutch luxurious style, it was equipped with electricity and the former courtyard, covered with a large roof, was turned into an imprerssive central hall. The interior is luxuriously decorated with a large but incoherent collection of valuable antiques from all over the world.
In 2000 the ownership of the castle was transferred to “Stichting Kasteel de Haar”. This foundation worked to transform the place into a museum and event center. The castle has 200 rooms - although not all of them can be visited. A couple of rooms are arranged with realistic displays to show how the castle would have looked like in his days of parties. Nowadays Kasteel de Haar is (almost) open daily for visitors.
Nederland - Denekamp, Sint-Nicolaaskerk
| |
|
|
|
The history of the Sint-Nicolaaskerk (Church of Saint Nicholas) is dating back to the year of 1276, when Denekamp was mentioned as a parish for the first time. The church is one of the few religious buildings erected in the region of Twente in the 13th century that is still largely preserved.
The medieval part of the present church consists of a single-bay. As far as this region of the Netherlands is concerned it is the oldest preserved single-bay church, though no longer completely intact.
The medieval parts were built of sandstone from nearby Bentheim. The tower was built against the church in the second half of the 15th century (or early 16th century). Later there were many more enlargements, the last one started in 1910 with the construction of a new transept and choir and apse, which were built with bricks. Architect ‘Te Riele’ also gave the tower - which had been fully closed - an entrance in a pseudo-Romanesque style.
After the reformation the church was used by the protestant minority for about two centuries. In 1809 King ‘Lodewijk Napoleon’ gave back the church to the Catholics. The church is still used for services.
Nederland - Denekamp, Watermolen Singraven
| |
|
|
|
Singraven is an estate near the town of Denekamp. It includes a manor, a garden, a water mill, a carriage house and a number of farmhouses. The estate offers a versatile landscape with forests, lanes, fields, meadows, marshes and the ever-present river Dinkel.
The water mill has been part of Landgoed Singraven (Singraven Estate) since 1448. The mill consists of an oil mill (no longer in operation and partly demolished, nowadays housing a restaurant), a corn mill and a saw mill. The corn mill and saw mill are still in operation and can be visited. The mill is run - mostly on Saturdays during summer time - by volunteer millers.
Watermolen Singraven is the last water-driven undershot sawmill in the Netherlands. Its water supply comes from the small river Dinkel, which rises in the town of Holtwyck in Nordrein Westfalen (Germany).
The mill has three water wheels, each with a diameter of 5.5 metres. The left wheel against the restaurant is from the former oil mill. The oil mill was demolished in the early 20th century, so the wheel is the only remaining part. The middle wheel is from the corn mill and the right wheel from the sawmill.
Nederland - Leiden, Lakenhal
| |
|
|
|
In 1638 the city council of Leiden decided to build an inspection hall for woollen cloth: the Laecken-Halle (nowadays named Lakenhal ). Architect Arent van 's-Gravesande was commissioned to design a classicist city hall. The hall should reflect the quality and international reputation of the fabrics that made Leiden so rich in the 17th century. Three years later was the official opening of the Laecken-Halle .
For centuries it served as an inspection hall for woolen cloth fabrics that were exported from Leiden all over the world. The original front of the building is still completely intact, but a lot has changed on the inside over time.
Due to the decline of the textile industry, the Laecken-Halle lost its function as hall of inspection for cloth and in 1820 it was taken into use as the Hall of Manufactures and cholera hospital.
Since 1874 it houses Museum De Lakenhal : the municipality museum of Leiden, exhibiting arts, crafts and history of Leiden.
Nederland - Leiden, De Valk
| |
|
|
|
Windmill De Valk (The Falcon) is the third mill built at this location. In 1611 a postmill was built, which was replaced in 1667 by a wooden post mill. The current tower mill is dating back to the year of 1743.
The new, stone flour mill had to accommodate two families and had to be high enough - it is one of the tallest windmills in the country - to rise above the houses in its surroundings in order to catch enough wind. The ground floor and the additional building contained the kitchens, living areas and stable of the two houses. The sleeping rooms where located on the first and second floor, while the third served as storage room. The milling activities took place in the spaces located from the fourth floor (14 meters) to the top of the mill (29 meters).
After the death of the last miller, the mill became a museum in 1966. Nowadays
De Valk houses a museum offering an overview of its history, as well as the function of windmills in the Netherlands. It also has the only original miller’s house in the Netherlands.
Nederland - Leiden, De Put
| |
|
|
|
Windmill De Put is named after miller Jan Jansz. Put, owner of the mill that was located on this spot in the 17th century. The original mill dates from 1619, and burned down in 1640. After the wooden flour mill was rebuilt afterwards, it had to make way in 1729 for a stone tower mill. This mill was demolished in 1817.
Archaeologists discovered the foundations of the octagonal mill in 1982. The idea was put forward to build a post mill on the old bastion. This idea was finally realized five years later and in 1987 the cormill was rebuild on the former ramparts of the city of Leiden.
De Put is located nearby the Rembrandtbrug and Rembrandtplein . It is believed that the original mill once was operated by the father of the famous Dutch painter Rembrandt van Rijn, who was born nearby the windmill.
Normally the mill is open on Saturdays and is still functioning.
Nederland - Leiden, stadhuis
| |
|
|
|
Leiden town hall is located on the Breestraat as early as the Middle Ages. In 1595/96 it was given a new facade in Renaissance style. The city government wanted to show the city's new prosperity. In 1574 Leiden had been besieged by the Spanish. Many citizens died of hunger and plague. Nonetheless Leiden withstood the siege. The city was relieved on 3 October 1574. Several parts of the town hall facade commemorate this Siege and Relief of Leiden.
The town hall was largely lost during a devastating fire in 1929. The façade was rebuilt, but the building behind was completely rebuilt in 1932. Nowadays, Leiden town hal is mainly used as a wedding venue. However, city councillors still regularly reside in Leiden town hall.
Jump to top
- ipernity © 2007-2024
- Help & Contact
|
Club news
|
About ipernity
|
History |
ipernity Club & Prices |
Guide of good conduct
Donate | Group guidelines | Privacy policy | Terms of use | Statutes | In memoria -
Facebook
Twitter

